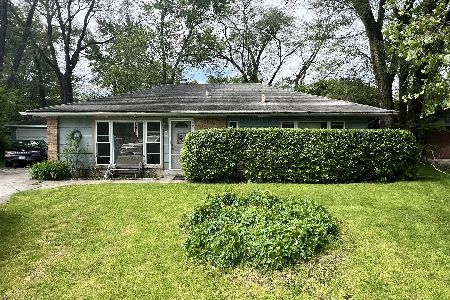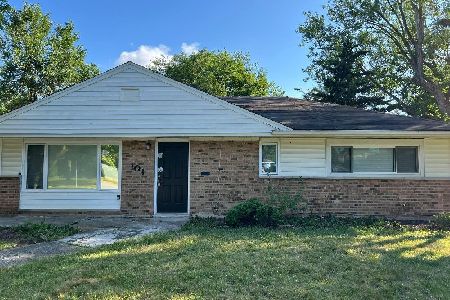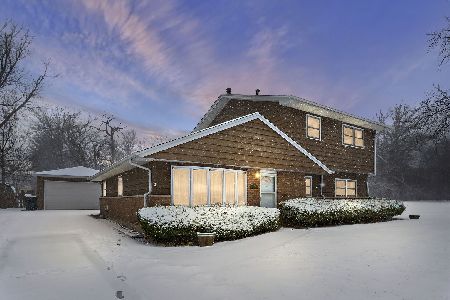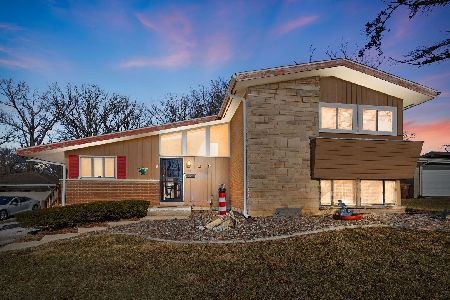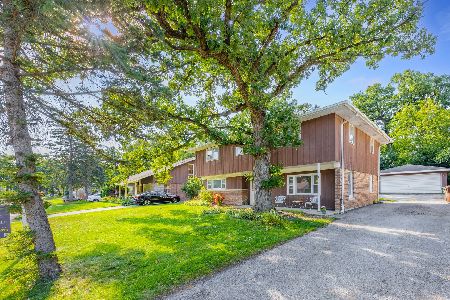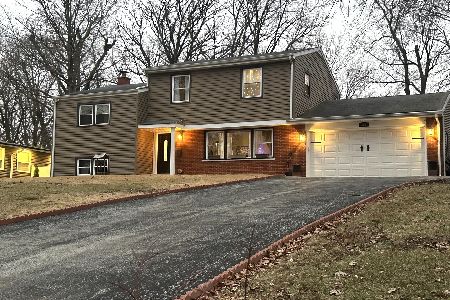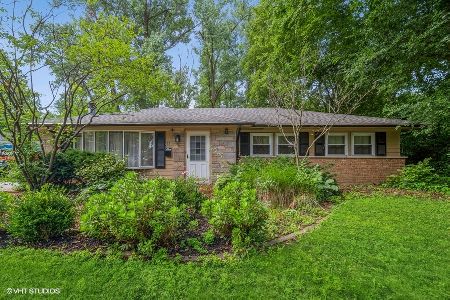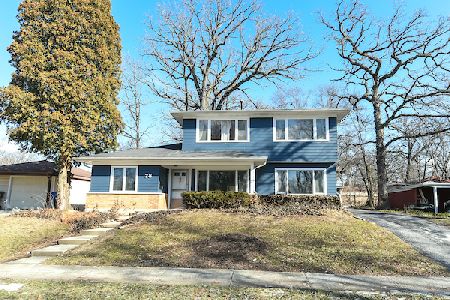75 Blackhawk Drive, Park Forest, Illinois 60466
$76,000
|
Sold
|
|
| Status: | Closed |
| Sqft: | 1,248 |
| Cost/Sqft: | $61 |
| Beds: | 3 |
| Baths: | 1 |
| Year Built: | 1954 |
| Property Taxes: | $4,315 |
| Days On Market: | 2845 |
| Lot Size: | 0,00 |
Description
EXPANDED YARD SPACE & PEACEFUL SETTING for this fantastic 3 bedroom ranch! ~Exterior STONE WORK & FRONT DECK welcome you, GLASS BLOCK WALL floods the foyer with light ~HUGE LIVING ROOM features bay window, boulevard VIEW ~EAT-IN KITCHEN offers loads of OAK CABINETS, refinished countertops, NEWER APPLIANCES including DISHWASHER, dining set ~BEDROOMS ARE SPACIOUS w/plenty of closet space ~White-on-white bathroom has NEWER CERAMIC floor ~Dining room SLIDING DOORS lead to ENCLOSED SUNROOM w/hot tub (as is) ~INCREDIBLE YARD SPACE includes use of back easement ~21/2 CAR DETACHED GARAGE keeps your car out of the elements & stores your extras ~Laundry room includes NEWER he WASHER & DRYER ~NEWER ROOF, DRIVEWAY, GARAGE DOOR, boiler, HWH, WOOD laminate FLOORS ~Radiant heat in floors = efficient, clean heating ~Located on QUIET DIVIDED BOULEVARD near Metra/x-way/parks/forest preserve/GSU ~VILLAGE INSPECTION ALREADY COMPLETED!
Property Specifics
| Single Family | |
| — | |
| Ranch | |
| 1954 | |
| None | |
| — | |
| No | |
| — |
| Cook | |
| — | |
| 0 / Not Applicable | |
| None | |
| Public | |
| Public Sewer | |
| 09954434 | |
| 31364130040000 |
Nearby Schools
| NAME: | DISTRICT: | DISTANCE: | |
|---|---|---|---|
|
High School
Rich East Campus High School |
227 | Not in DB | |
Property History
| DATE: | EVENT: | PRICE: | SOURCE: |
|---|---|---|---|
| 1 Mar, 2019 | Sold | $76,000 | MRED MLS |
| 4 Jan, 2019 | Under contract | $76,000 | MRED MLS |
| — | Last price change | $81,900 | MRED MLS |
| 17 May, 2018 | Listed for sale | $84,900 | MRED MLS |
Room Specifics
Total Bedrooms: 3
Bedrooms Above Ground: 3
Bedrooms Below Ground: 0
Dimensions: —
Floor Type: Carpet
Dimensions: —
Floor Type: Carpet
Full Bathrooms: 1
Bathroom Amenities: —
Bathroom in Basement: 0
Rooms: Sun Room,Foyer
Basement Description: Slab
Other Specifics
| 2.5 | |
| Concrete Perimeter | |
| Asphalt,Concrete | |
| Deck, Screened Patio, Storms/Screens | |
| — | |
| 74X116X79X144 | |
| — | |
| None | |
| Wood Laminate Floors, First Floor Bedroom, First Floor Laundry, First Floor Full Bath | |
| Range, Dishwasher, Refrigerator, Washer, Dryer | |
| Not in DB | |
| Sidewalks, Street Lights, Street Paved | |
| — | |
| — | |
| — |
Tax History
| Year | Property Taxes |
|---|---|
| 2019 | $4,315 |
Contact Agent
Nearby Similar Homes
Nearby Sold Comparables
Contact Agent
Listing Provided By
RE/MAX Synergy

