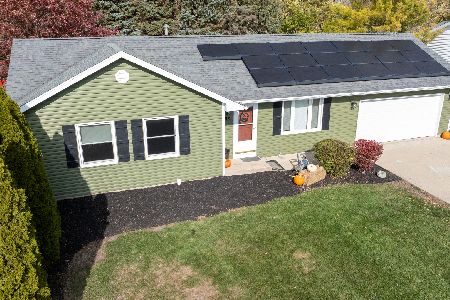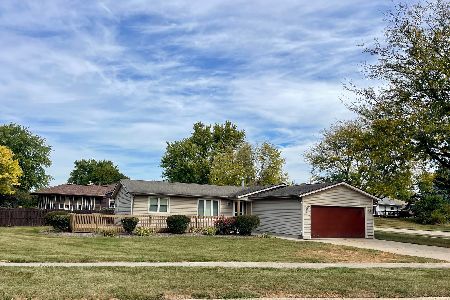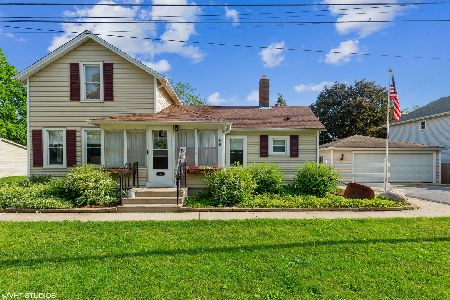75 Chestnut Avenue, Cortland, Illinois 60112
$214,900
|
Sold
|
|
| Status: | Closed |
| Sqft: | 1,950 |
| Cost/Sqft: | $110 |
| Beds: | 4 |
| Baths: | 3 |
| Year Built: | 1938 |
| Property Taxes: | $5,736 |
| Days On Market: | 1482 |
| Lot Size: | 0,40 |
Description
Much more than meets the eye! Prepared to be wowed by this unique & charming 4 bedroom, 2.5 bath home. Walk through the custom stained glass door into the private entry with large coat closet. The living room features a decorative fireplace with custom mantle and arched doorway to dining room. Kitchen features custom backsplash, ceiling fan, painted cabinets, gas stove. A newer addition features a first floor master with attached sitting room/office with closet and a half bath. The first floor also features a full bathroom, laundry room with built-in shelving, and spacious family room with a sliding glass door to deck. Upstairs features two bedrooms with walk-in closets, and a master suite with two double closets, and full bath featuring double sinks, glass tile backsplash, tub/shower combo and large linen closet. 2 car attached garage and 1 car detached garage. Original woodwork and hardwood floors throughout. Property being sold As-Is. Don't miss out on this rare home!
Property Specifics
| Single Family | |
| — | |
| — | |
| 1938 | |
| Full | |
| — | |
| No | |
| 0.4 |
| De Kalb | |
| — | |
| 0 / Not Applicable | |
| None | |
| Shared Well | |
| Public Sewer | |
| 11257924 | |
| 0929130001 |
Property History
| DATE: | EVENT: | PRICE: | SOURCE: |
|---|---|---|---|
| 4 Apr, 2008 | Sold | $210,000 | MRED MLS |
| 9 Mar, 2008 | Under contract | $217,900 | MRED MLS |
| — | Last price change | $219,900 | MRED MLS |
| 29 Mar, 2007 | Listed for sale | $239,900 | MRED MLS |
| 28 Dec, 2021 | Sold | $214,900 | MRED MLS |
| 18 Nov, 2021 | Under contract | $214,900 | MRED MLS |
| 28 Oct, 2021 | Listed for sale | $214,900 | MRED MLS |
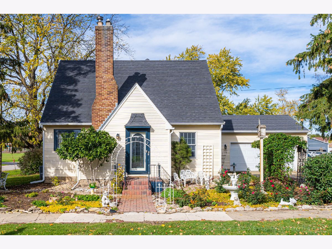
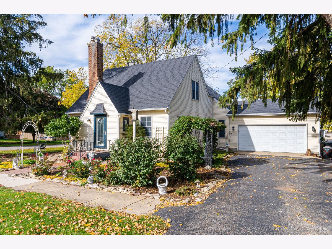
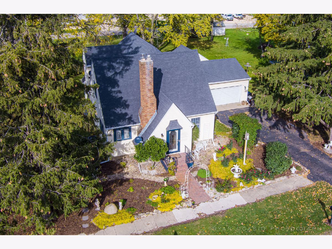
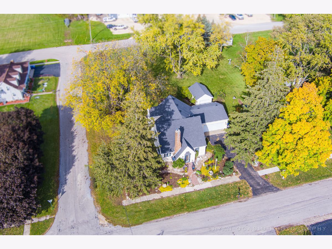
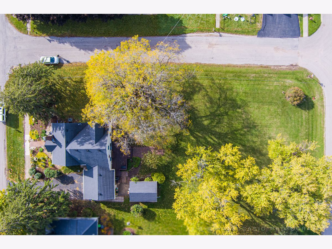
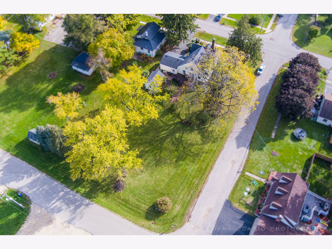
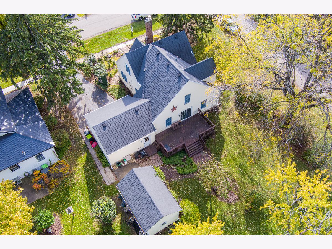
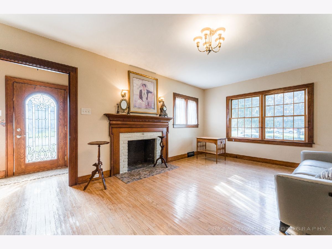
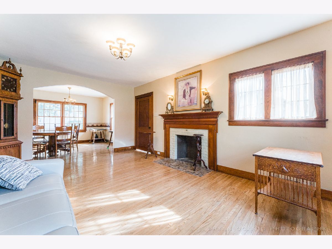
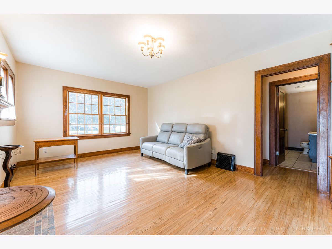
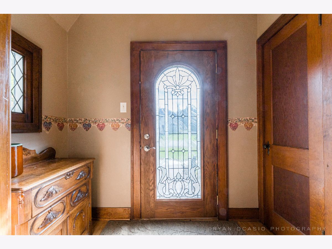
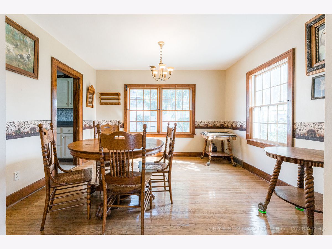
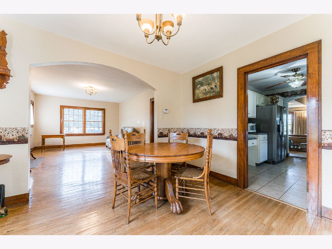
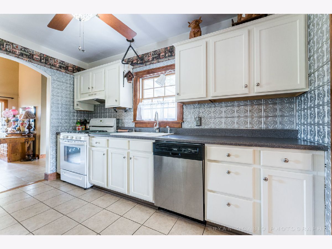
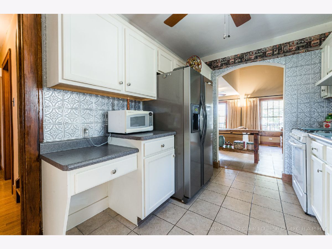
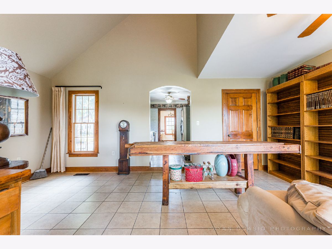
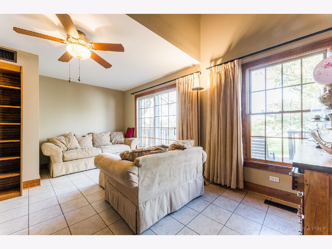
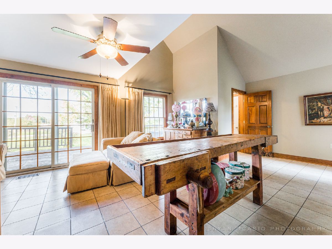
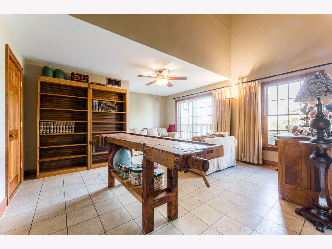
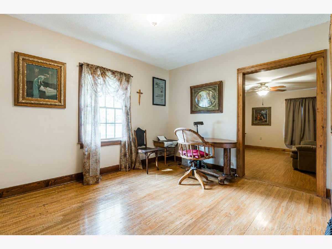
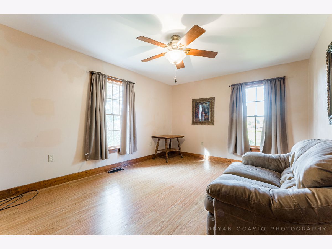
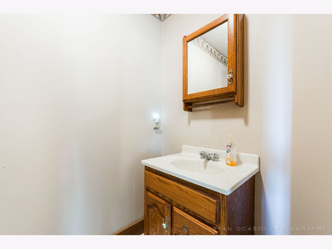
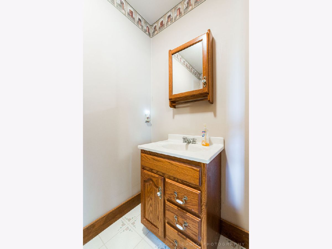
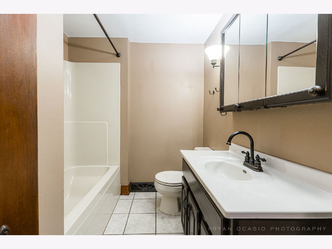
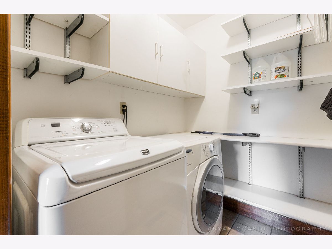
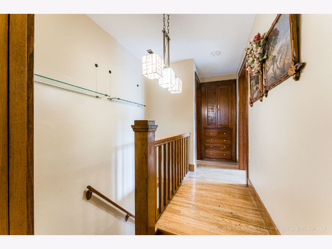
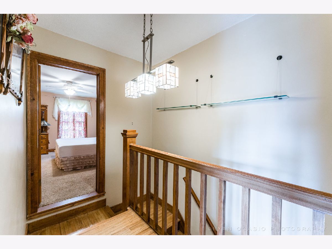
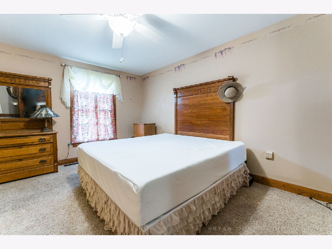
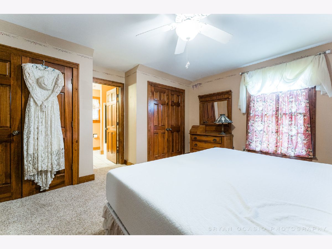
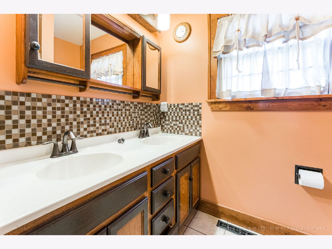
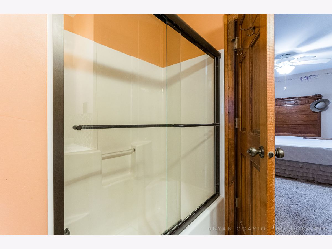
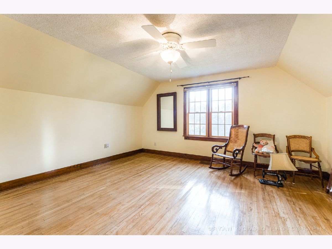
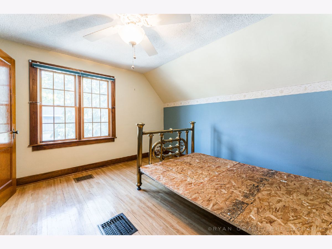
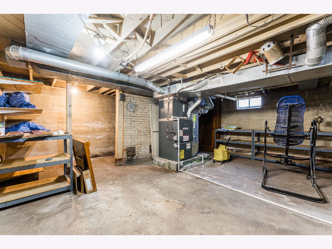
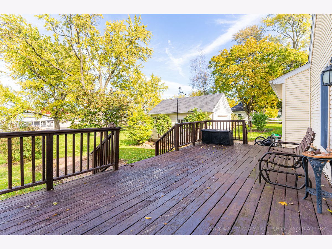
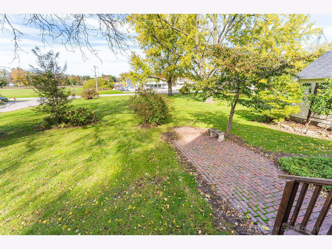
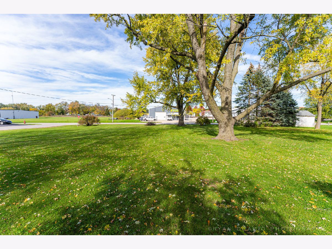
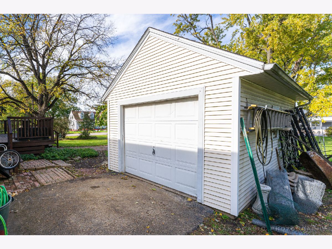
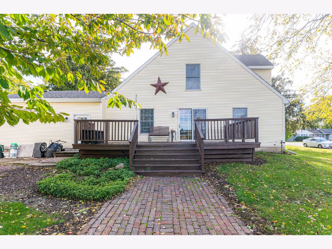
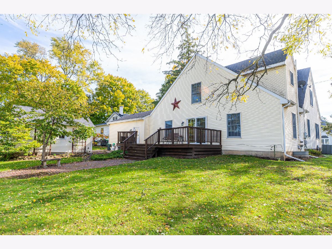
Room Specifics
Total Bedrooms: 4
Bedrooms Above Ground: 4
Bedrooms Below Ground: 0
Dimensions: —
Floor Type: Hardwood
Dimensions: —
Floor Type: Hardwood
Dimensions: —
Floor Type: Hardwood
Full Bathrooms: 3
Bathroom Amenities: Double Sink
Bathroom in Basement: 0
Rooms: Foyer,Sitting Room
Basement Description: Unfinished
Other Specifics
| 3 | |
| — | |
| Asphalt | |
| Deck, Patio | |
| Corner Lot | |
| 88X198 | |
| — | |
| Full | |
| Hardwood Floors, First Floor Bedroom, First Floor Laundry, First Floor Full Bath, Built-in Features, Walk-In Closet(s) | |
| Range, Microwave, Dishwasher, Refrigerator, Washer, Dryer | |
| Not in DB | |
| Sidewalks, Street Lights, Street Paved | |
| — | |
| — | |
| Decorative |
Tax History
| Year | Property Taxes |
|---|---|
| 2008 | $3,572 |
| 2021 | $5,736 |
Contact Agent
Nearby Similar Homes
Nearby Sold Comparables
Contact Agent
Listing Provided By
Hometown Realty Group

