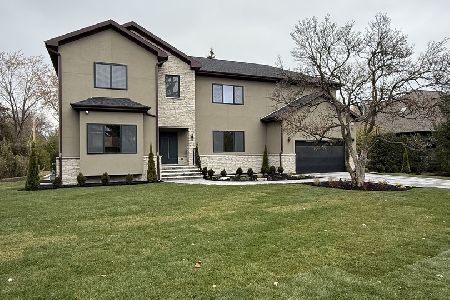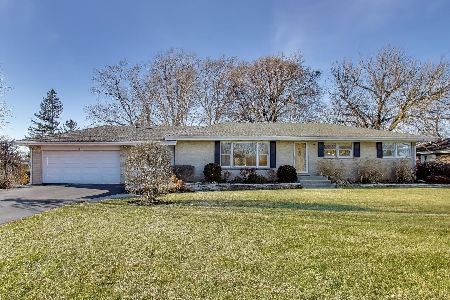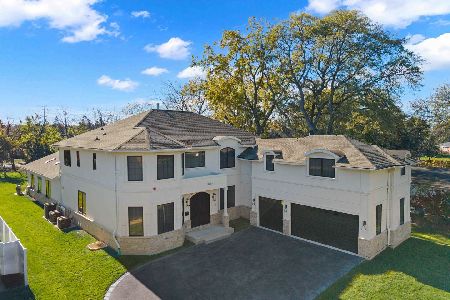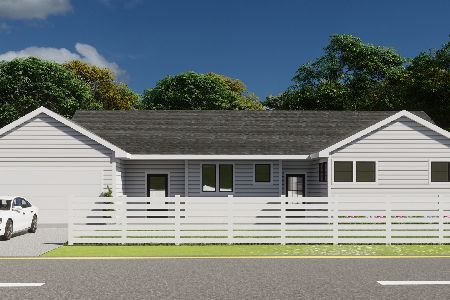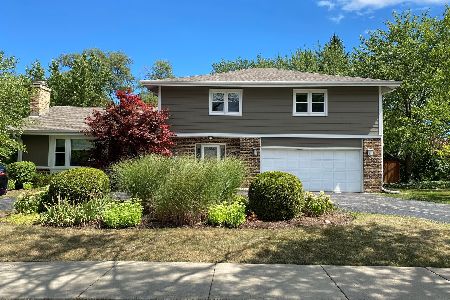75 Ferndale Road, Deerfield, Illinois 60015
$555,000
|
Sold
|
|
| Status: | Closed |
| Sqft: | 0 |
| Cost/Sqft: | — |
| Beds: | 4 |
| Baths: | 3 |
| Year Built: | 1968 |
| Property Taxes: | $12,091 |
| Days On Market: | 5745 |
| Lot Size: | 0,00 |
Description
Gorgeous renovated 4 bedroom, 2.5 bath Briarwood Vista Home. New gourmet kitchen features custom Brakur cabinetry, stainless Dacor appliances and granite countertops. Interior upgrades include remodeled bathrooms, hardwood floors throughout, recessed lighting, slate fireplace, custom closets, window treatments, electrical and finished basement. Exterior updated with JamesHardie fiber cement siding,new window/roof
Property Specifics
| Single Family | |
| — | |
| Contemporary | |
| 1968 | |
| Full | |
| — | |
| No | |
| 0 |
| Lake | |
| Briarwood Vista | |
| 0 / Not Applicable | |
| None | |
| Lake Michigan | |
| Public Sewer | |
| 07518990 | |
| 16343130010000 |
Nearby Schools
| NAME: | DISTRICT: | DISTANCE: | |
|---|---|---|---|
|
Grade School
Kipling Elementary School |
109 | — | |
|
Middle School
Alan B Shepard Middle School |
109 | Not in DB | |
|
High School
Deerfield High School |
113 | Not in DB | |
Property History
| DATE: | EVENT: | PRICE: | SOURCE: |
|---|---|---|---|
| 31 May, 2007 | Sold | $525,000 | MRED MLS |
| 20 Jan, 2007 | Under contract | $549,900 | MRED MLS |
| 3 Jan, 2007 | Listed for sale | $549,900 | MRED MLS |
| 29 Jun, 2010 | Sold | $555,000 | MRED MLS |
| 1 Jun, 2010 | Under contract | $599,000 | MRED MLS |
| — | Last price change | $614,000 | MRED MLS |
| 4 May, 2010 | Listed for sale | $614,000 | MRED MLS |
| 8 Jun, 2012 | Sold | $550,000 | MRED MLS |
| 16 Mar, 2012 | Under contract | $585,000 | MRED MLS |
| 20 Feb, 2012 | Listed for sale | $585,000 | MRED MLS |
| 18 Aug, 2020 | Sold | $607,000 | MRED MLS |
| 13 Jul, 2020 | Under contract | $615,000 | MRED MLS |
| 17 Jun, 2020 | Listed for sale | $615,000 | MRED MLS |
Room Specifics
Total Bedrooms: 4
Bedrooms Above Ground: 4
Bedrooms Below Ground: 0
Dimensions: —
Floor Type: Hardwood
Dimensions: —
Floor Type: Hardwood
Dimensions: —
Floor Type: Hardwood
Full Bathrooms: 3
Bathroom Amenities: Double Sink
Bathroom in Basement: 0
Rooms: Foyer,Utility Room-1st Floor
Basement Description: Finished
Other Specifics
| 2 | |
| Concrete Perimeter | |
| Asphalt,Circular | |
| Patio | |
| Corner Lot | |
| 71X118X96X143 | |
| Unfinished | |
| Full | |
| — | |
| Range, Dishwasher, Refrigerator, Disposal | |
| Not in DB | |
| — | |
| — | |
| — | |
| Wood Burning |
Tax History
| Year | Property Taxes |
|---|---|
| 2007 | $10,020 |
| 2010 | $12,091 |
| 2012 | $13,068 |
| 2020 | $13,348 |
Contact Agent
Nearby Similar Homes
Nearby Sold Comparables
Contact Agent
Listing Provided By
Prime Market Realty


