75 Mark Drive, Hawthorn Woods, Illinois 60047
$525,000
|
Sold
|
|
| Status: | Closed |
| Sqft: | 3,150 |
| Cost/Sqft: | $174 |
| Beds: | 4 |
| Baths: | 4 |
| Year Built: | 1994 |
| Property Taxes: | $12,089 |
| Days On Market: | 1644 |
| Lot Size: | 1,00 |
Description
Peaceful surroundings, captivating views from every window and generous living space at an exquisite price! Enter thru the light-filled two story foyer to the lovely dining room with a tray ceiling. The updated kitchen features granite counters with a peninsula, stainless steel appliances, tile backsplash, and eat-in area with sliding doors to the sweeping yard with room for soccer, playset and entertaining! The living room features a cozy gas fireplace with marble surround. The quiet, private home office opens thru french doors to family room with serene views of wetlands & lush wildlife. Upstairs the stately & romantic master suite has vaulted ceilings, a large walk-in closet and luxurious ensuite bathroom with skylights, whirlpool tub and a separate shower. Three guest bedrooms on the second level share a full bath with tile shower. Downstairs, the fully finished basement offers the perfect in-law quarters with two bedrooms, ample closet space, full bath, and huge rec room with wet bar/kitchenette. This is an impeccably maintained home by the same owner for 28 years. Take advantage of all that Hawthorn Woods has to offer including top-rated schools such as Adlai Stevenson high school, shopping, dining and so much more!
Property Specifics
| Single Family | |
| — | |
| Colonial | |
| 1994 | |
| Full | |
| — | |
| No | |
| 1 |
| Lake | |
| Rambling Hills | |
| 0 / Not Applicable | |
| None | |
| Private Well | |
| Septic-Private | |
| 11167595 | |
| 14112040020000 |
Nearby Schools
| NAME: | DISTRICT: | DISTANCE: | |
|---|---|---|---|
|
Grade School
Fremont Elementary School |
79 | — | |
|
Middle School
Fremont Middle School |
79 | Not in DB | |
|
High School
Adlai E Stevenson High School |
125 | Not in DB | |
Property History
| DATE: | EVENT: | PRICE: | SOURCE: |
|---|---|---|---|
| 20 Sep, 2021 | Sold | $525,000 | MRED MLS |
| 29 Jul, 2021 | Under contract | $549,000 | MRED MLS |
| 24 Jul, 2021 | Listed for sale | $549,000 | MRED MLS |
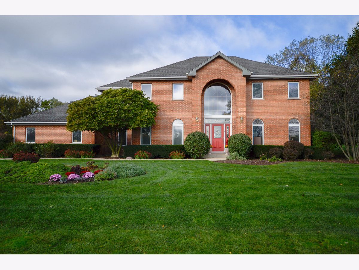
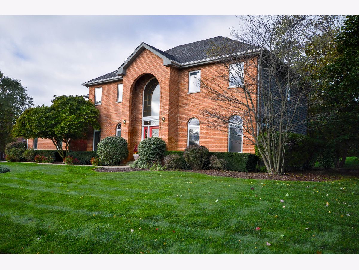
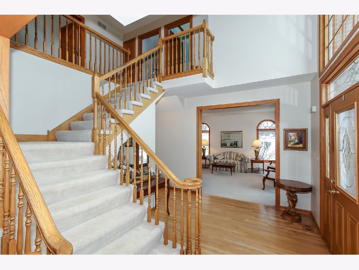
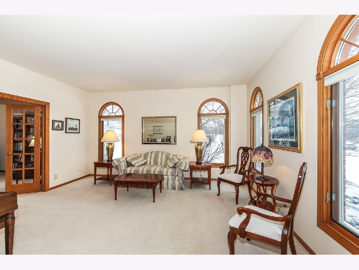
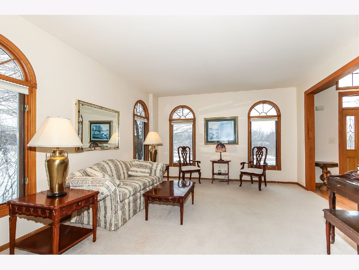
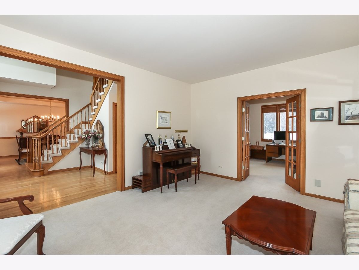
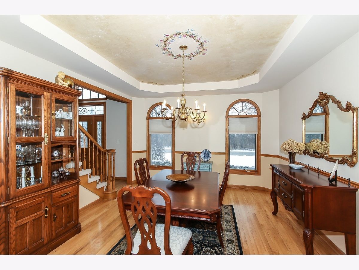
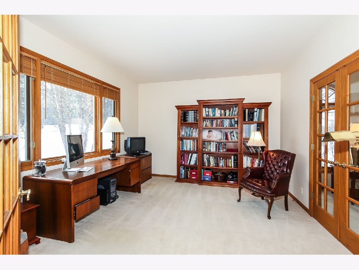
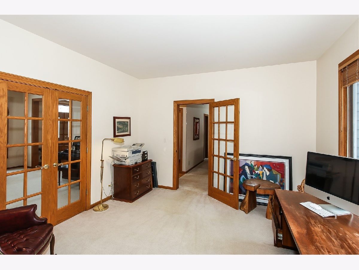
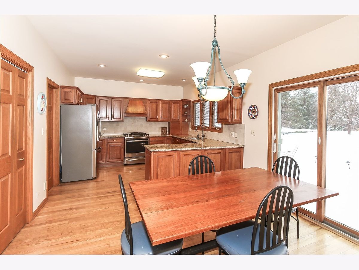
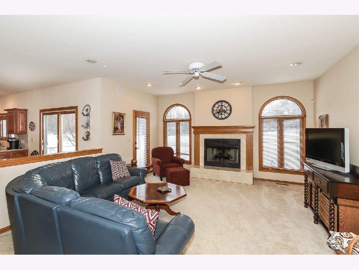
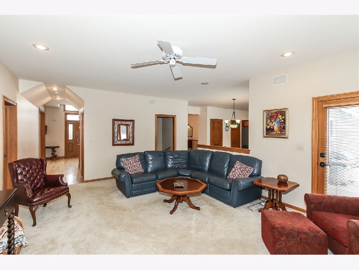
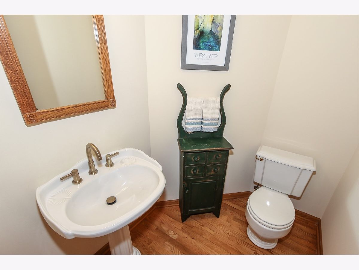
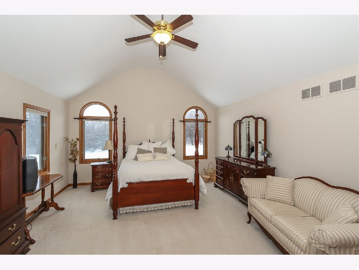
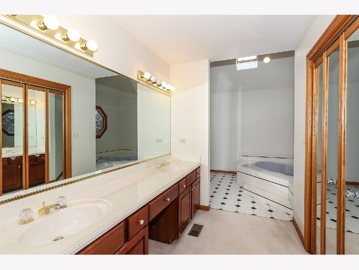
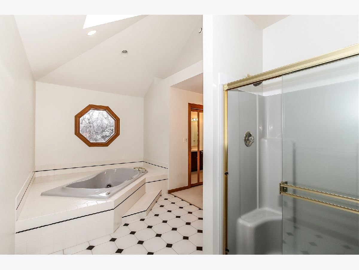
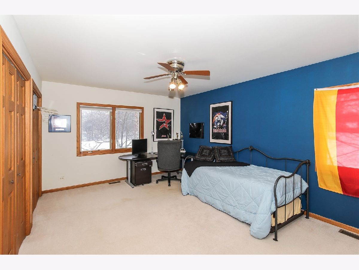
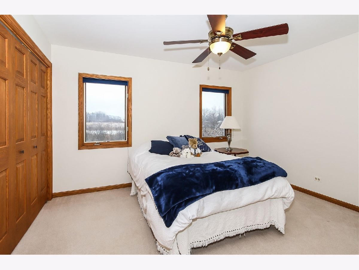
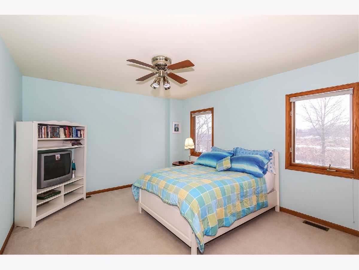
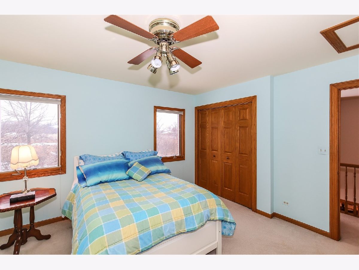
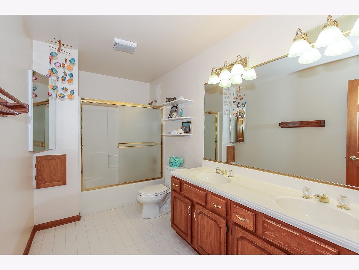
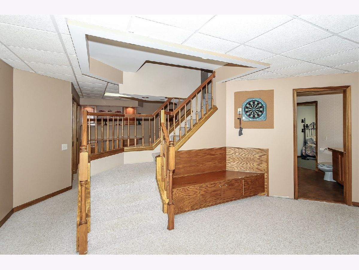
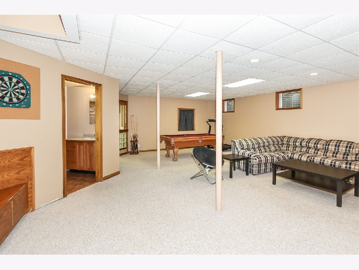
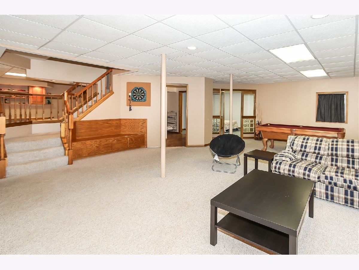
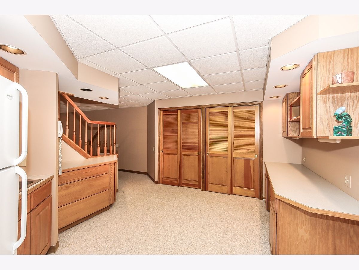
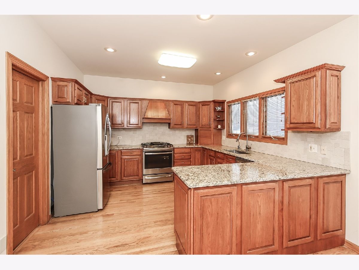
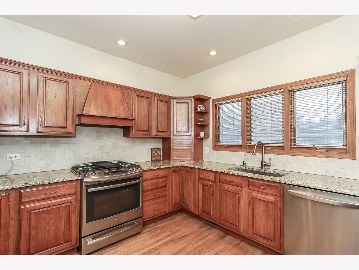
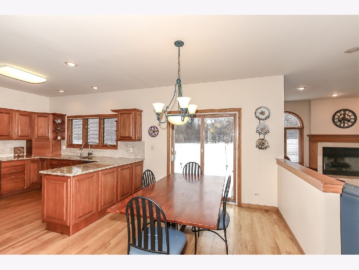
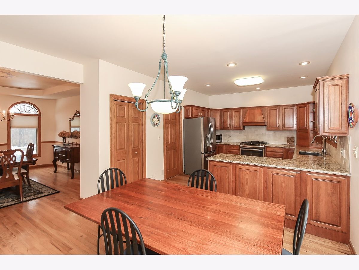
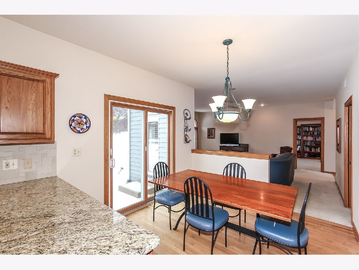
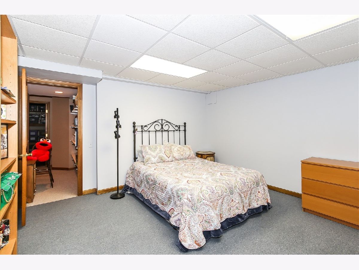
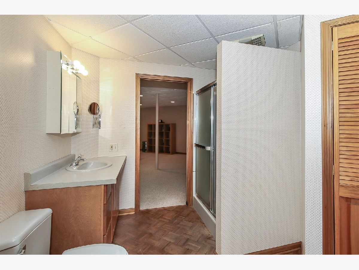
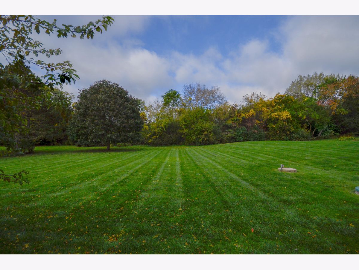
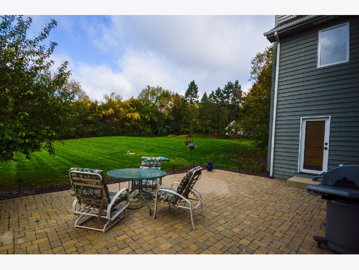
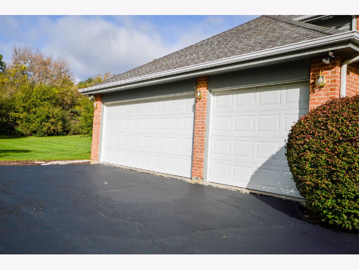
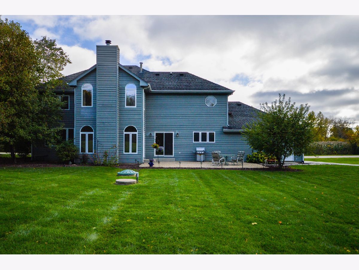
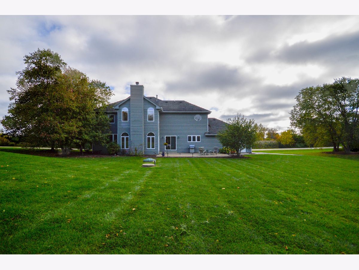
Room Specifics
Total Bedrooms: 6
Bedrooms Above Ground: 4
Bedrooms Below Ground: 2
Dimensions: —
Floor Type: Carpet
Dimensions: —
Floor Type: Carpet
Dimensions: —
Floor Type: Carpet
Dimensions: —
Floor Type: —
Dimensions: —
Floor Type: —
Full Bathrooms: 4
Bathroom Amenities: Whirlpool,Separate Shower,Double Sink
Bathroom in Basement: 1
Rooms: Bedroom 5,Bedroom 6,Foyer,Office,Recreation Room,Walk In Closet
Basement Description: Finished
Other Specifics
| 3 | |
| Concrete Perimeter | |
| Asphalt | |
| Patio, Brick Paver Patio, Storms/Screens | |
| Wetlands adjacent,Landscaped,Pond(s),Water View,Mature Trees | |
| 43560 | |
| Unfinished | |
| Full | |
| Vaulted/Cathedral Ceilings, Skylight(s), Bar-Wet, Hardwood Floors, In-Law Arrangement, First Floor Laundry, Walk-In Closet(s), Some Carpeting, Granite Counters | |
| Range, Microwave, Dishwasher, Refrigerator, Washer, Dryer, Stainless Steel Appliance(s), Range Hood, Water Softener Owned | |
| Not in DB | |
| Park, Lake, Curbs, Sidewalks, Street Lights, Street Paved | |
| — | |
| — | |
| Gas Log, Gas Starter |
Tax History
| Year | Property Taxes |
|---|---|
| 2021 | $12,089 |
Contact Agent
Nearby Similar Homes
Nearby Sold Comparables
Contact Agent
Listing Provided By
Compass




