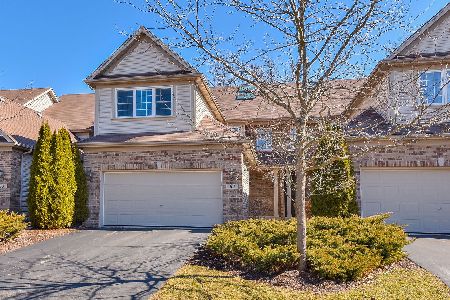75 Oak Creek Court, North Aurora, Illinois 60542
$277,500
|
Sold
|
|
| Status: | Closed |
| Sqft: | 2,640 |
| Cost/Sqft: | $110 |
| Beds: | 3 |
| Baths: | 3 |
| Year Built: | 2008 |
| Property Taxes: | $8,472 |
| Days On Market: | 2194 |
| Lot Size: | 0,00 |
Description
2600+ square foot end unit townhome located just minutes from I-88 & Marmion Academy! Spacious entry with beautiful hardwoods that flow through the kitchen and dining room. 2-story great room with brick fireplace, skylights and recessed display niche. Separate dining room with chair rail. The kitchen offers 42" cabinets, solid surface countertops, custom backsplash, eating space with a slider to the deck (Trex decking) and an arched opening with views of the great room. 1st floor office/den is at the other side of the main floor for privacy. 1st floor laundry room with storage shelves. Nice size loft space on 2nd floor with views of the great room below. Huge master suite with vaulted ceiling, big walk-in closet and private luxury bath with whirlpool tub & separate shower. 2 more good size bedrooms and full hall bath complete the 2nd floor. There is a full unfinished basement with unlimited possibilities and storage galore! Basement is plumbed for another bath. Large private deck is great for entertaining! Quick close is possible, truly a move-in ready home!
Property Specifics
| Condos/Townhomes | |
| 2 | |
| — | |
| 2008 | |
| Partial | |
| — | |
| No | |
| — |
| Kane | |
| Oak Creek | |
| 260 / Monthly | |
| Exterior Maintenance,Lawn Care,Snow Removal | |
| Public | |
| Public Sewer | |
| 10608791 | |
| 1503276080 |
Nearby Schools
| NAME: | DISTRICT: | DISTANCE: | |
|---|---|---|---|
|
Grade School
Schneider Elementary School |
129 | — | |
|
Middle School
Herget Middle School |
129 | Not in DB | |
|
High School
West Aurora High School |
129 | Not in DB | |
Property History
| DATE: | EVENT: | PRICE: | SOURCE: |
|---|---|---|---|
| 24 Apr, 2020 | Sold | $277,500 | MRED MLS |
| 9 Mar, 2020 | Under contract | $289,900 | MRED MLS |
| — | Last price change | $295,000 | MRED MLS |
| 13 Jan, 2020 | Listed for sale | $295,000 | MRED MLS |
Room Specifics
Total Bedrooms: 3
Bedrooms Above Ground: 3
Bedrooms Below Ground: 0
Dimensions: —
Floor Type: Carpet
Dimensions: —
Floor Type: Carpet
Full Bathrooms: 3
Bathroom Amenities: Whirlpool,Separate Shower,Double Sink
Bathroom in Basement: 0
Rooms: Den,Loft,Eating Area
Basement Description: Unfinished,Bathroom Rough-In
Other Specifics
| 2 | |
| Concrete Perimeter | |
| Asphalt | |
| Deck, Storms/Screens, End Unit | |
| Cul-De-Sac,Irregular Lot,Landscaped | |
| 18.22X13.79X124.26X73.11X1 | |
| — | |
| Full | |
| Vaulted/Cathedral Ceilings, Skylight(s), Hardwood Floors, First Floor Laundry, Laundry Hook-Up in Unit, Storage, Walk-In Closet(s) | |
| Range, Microwave, Dishwasher, Refrigerator, Washer, Dryer, Disposal | |
| Not in DB | |
| — | |
| — | |
| None | |
| Gas Log, Gas Starter |
Tax History
| Year | Property Taxes |
|---|---|
| 2020 | $8,472 |
Contact Agent
Nearby Similar Homes
Nearby Sold Comparables
Contact Agent
Listing Provided By
Pilmer Real Estate, Inc




