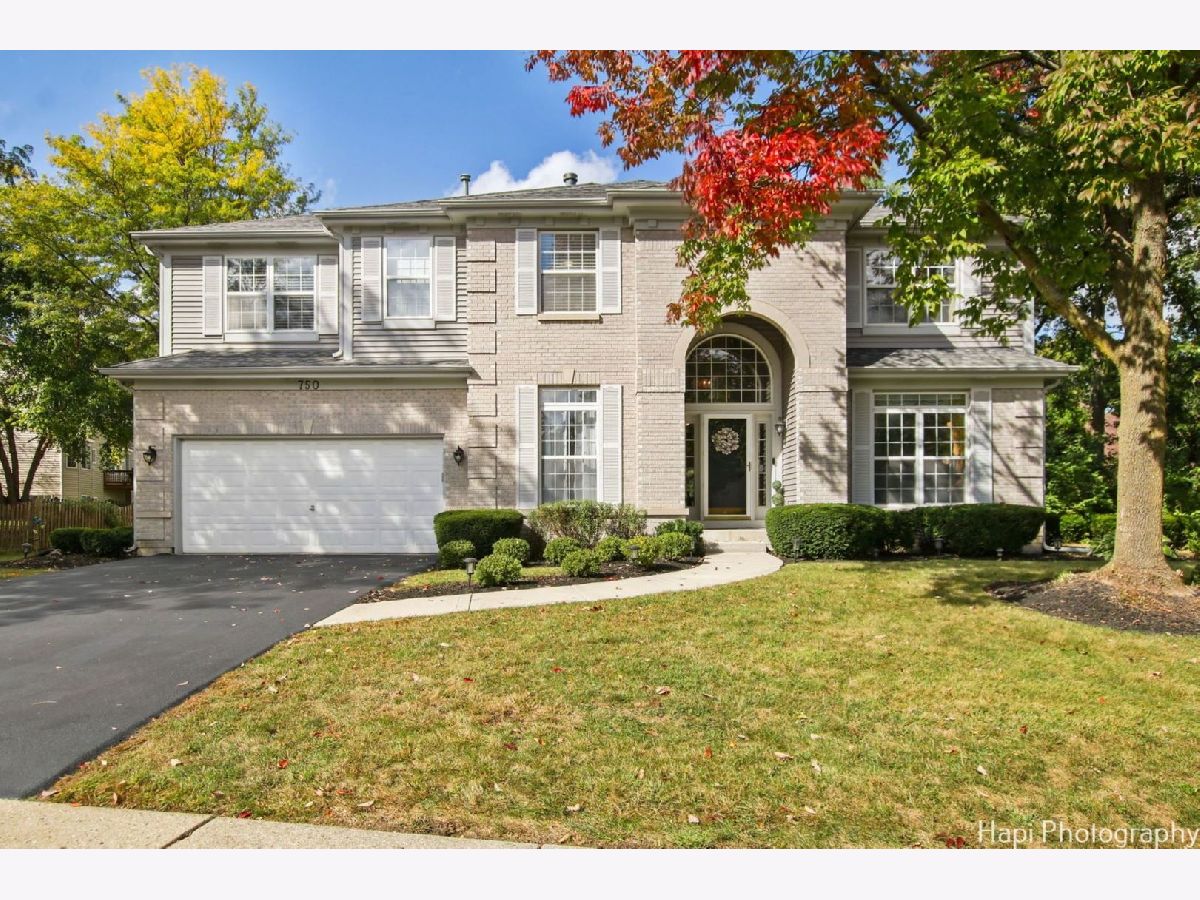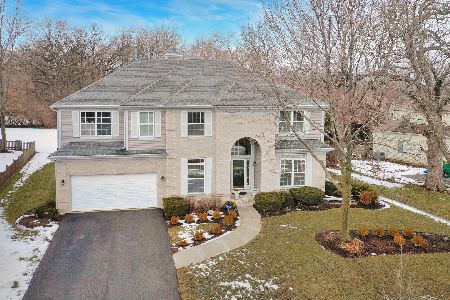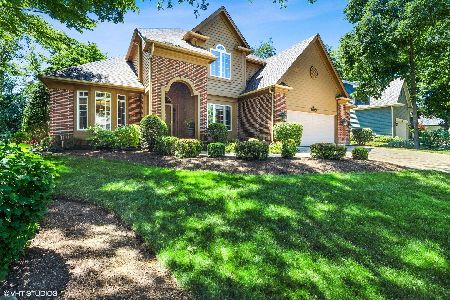750 Aster Drive, Gurnee, Illinois 60031
$602,222
|
Sold
|
|
| Status: | Closed |
| Sqft: | 3,971 |
| Cost/Sqft: | $151 |
| Beds: | 4 |
| Baths: | 3 |
| Year Built: | 1997 |
| Property Taxes: | $14,142 |
| Days On Market: | 475 |
| Lot Size: | 0,44 |
Description
Beautifully updated and meticulously maintained, this stunning home offers the perfect blend of luxury, comfort & convenience. As you step inside you will be drawn into the open concept feel of the 2-story foyer, large living room and dining room. Gleaming newly refinished wood flooring throughout the first floor leads you to the bright white chef's kitchen which boasts all new stainless steel appliances and sleek granite countertops. The bright & spacious 2 story family room with stunning private backyard view, is complimented by a gorgeous fireplace with brand new gas logs. Two large offices are on the main level, perfect for today's busy working families. First floor 1/2 bath and laundry/mud room with new washer & dryer and utility sink lead to the 2.5 car garage with workshop/utility area. The 2nd floor boasts brand new plush carpeting and generously sized bedrooms with new window treatments. 3 Freshly-painted bedrooms, all with large closets, share the hall bathroom with double-bowl sinks. Double doors lead to the spacious primary bedroom retreat, with dual walk-in closets and spa-style en suite bathroom. The finished basement offers even more recreation space and an additional bedroom, which can be used as a craft room. The utility room features 2 new Trane dual zone furnaces, 2 new A/C units, 2 new April Aire humidifiers & air cleaner systems, 2 UV lights for the furnaces, new sump pump and extra storage. Built on just under half an acre, the home has a wonderfully large backyard with patio, perfect for outdoor gatherings and relaxation. Professionally landscaped, this home offers stunning views from all directions. Prime location with easy assess to schools, shopping, restaurants and expressway.
Property Specifics
| Single Family | |
| — | |
| — | |
| 1997 | |
| — | |
| — | |
| No | |
| 0.44 |
| Lake | |
| Timberwoods | |
| 270 / Annual | |
| — | |
| — | |
| — | |
| 12169357 | |
| 07192010300000 |
Nearby Schools
| NAME: | DISTRICT: | DISTANCE: | |
|---|---|---|---|
|
Grade School
Woodland Elementary School |
50 | — | |
|
Middle School
Woodland Jr High School |
50 | Not in DB | |
|
High School
Warren Township High School |
121 | Not in DB | |
Property History
| DATE: | EVENT: | PRICE: | SOURCE: |
|---|---|---|---|
| 15 Apr, 2022 | Sold | $530,000 | MRED MLS |
| 16 Mar, 2022 | Under contract | $515,000 | MRED MLS |
| 23 Feb, 2022 | Listed for sale | $515,000 | MRED MLS |
| 13 Dec, 2024 | Sold | $602,222 | MRED MLS |
| 15 Oct, 2024 | Under contract | $599,000 | MRED MLS |
| 9 Oct, 2024 | Listed for sale | $599,000 | MRED MLS |








































Room Specifics
Total Bedrooms: 5
Bedrooms Above Ground: 4
Bedrooms Below Ground: 1
Dimensions: —
Floor Type: —
Dimensions: —
Floor Type: —
Dimensions: —
Floor Type: —
Dimensions: —
Floor Type: —
Full Bathrooms: 3
Bathroom Amenities: Separate Shower,Double Sink,Soaking Tub
Bathroom in Basement: 0
Rooms: —
Basement Description: Finished
Other Specifics
| 2.5 | |
| — | |
| — | |
| — | |
| — | |
| 108X245X65X216 | |
| — | |
| — | |
| — | |
| — | |
| Not in DB | |
| — | |
| — | |
| — | |
| — |
Tax History
| Year | Property Taxes |
|---|---|
| 2022 | $11,306 |
| 2024 | $14,142 |
Contact Agent
Nearby Similar Homes
Nearby Sold Comparables
Contact Agent
Listing Provided By
@properties Christie's International Real Estate











