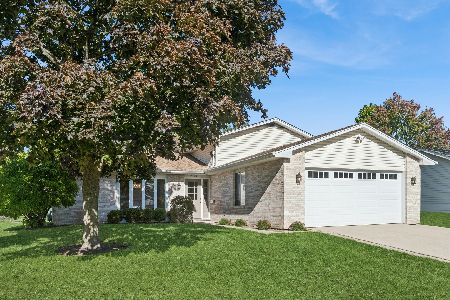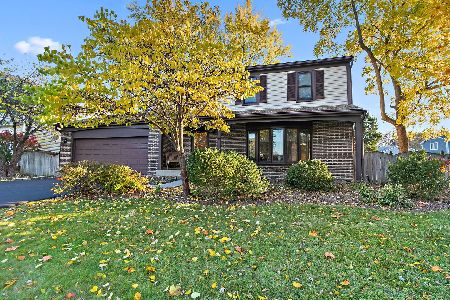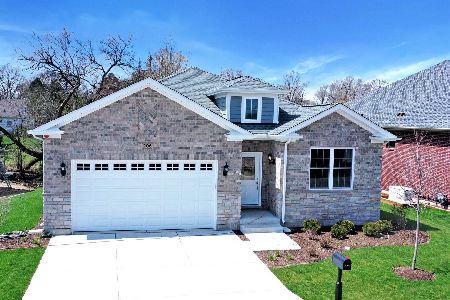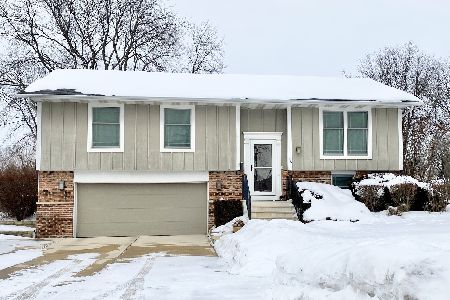750 Autumn Drive, Roselle, Illinois 60172
$165,000
|
Sold
|
|
| Status: | Closed |
| Sqft: | 0 |
| Cost/Sqft: | — |
| Beds: | 6 |
| Baths: | 3 |
| Year Built: | 1973 |
| Property Taxes: | $5,589 |
| Days On Market: | 5594 |
| Lot Size: | 0,00 |
Description
Split level 6bd/3ba raised ranch on corner lot in Roselle!! This spacious home features: deck, hardwood floors, kitchen w/breakfast bar and eating area, large master bedroom w/fireplace and jacuzzi tub, and 2 car garage. Close to park. Easy to show. Sold as-is. Buyer to verify rm cnt, zng/dim, schl distr, insp, compli, escrws.
Property Specifics
| Single Family | |
| — | |
| — | |
| 1973 | |
| None | |
| — | |
| No | |
| — |
| Du Page | |
| — | |
| 357 / Annual | |
| Clubhouse,Pool | |
| Lake Michigan | |
| Public Sewer | |
| 07618823 | |
| 0209205017 |
Property History
| DATE: | EVENT: | PRICE: | SOURCE: |
|---|---|---|---|
| 15 Aug, 2011 | Sold | $165,000 | MRED MLS |
| 2 Mar, 2011 | Under contract | $174,900 | MRED MLS |
| — | Last price change | $209,900 | MRED MLS |
| 26 Aug, 2010 | Listed for sale | $219,900 | MRED MLS |
Room Specifics
Total Bedrooms: 6
Bedrooms Above Ground: 6
Bedrooms Below Ground: 0
Dimensions: —
Floor Type: —
Dimensions: —
Floor Type: —
Dimensions: —
Floor Type: —
Dimensions: —
Floor Type: —
Dimensions: —
Floor Type: —
Full Bathrooms: 3
Bathroom Amenities: —
Bathroom in Basement: 0
Rooms: Bedroom 5,Bedroom 6
Basement Description: None
Other Specifics
| 2 | |
| — | |
| — | |
| — | |
| — | |
| 10136 SQ.FT. | |
| — | |
| Yes | |
| — | |
| — | |
| Not in DB | |
| — | |
| — | |
| — | |
| — |
Tax History
| Year | Property Taxes |
|---|---|
| 2011 | $5,589 |
Contact Agent
Nearby Similar Homes
Nearby Sold Comparables
Contact Agent
Listing Provided By
Great Street Properties, Inc.







