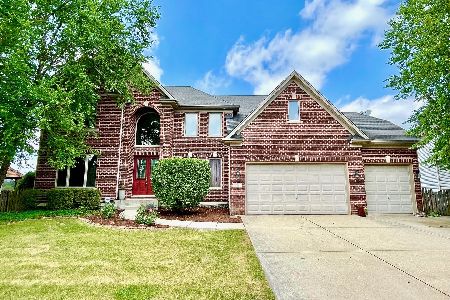750 Cole Drive, South Elgin, Illinois 60177
$495,000
|
Sold
|
|
| Status: | Closed |
| Sqft: | 0 |
| Cost/Sqft: | — |
| Beds: | 4 |
| Baths: | 4 |
| Year Built: | 2002 |
| Property Taxes: | $12,000 |
| Days On Market: | 5987 |
| Lot Size: | 0,00 |
Description
Beautiful Custom home that backs to water. Large open kitchen with 2 islands, granite, stainless and double oven. Large master suite with sitting area. Walkout deep pour basement and fenced yard. SOLD DURING PROCESSING!!
Property Specifics
| Single Family | |
| — | |
| Traditional | |
| 2002 | |
| Full,Walkout | |
| CUSTOM | |
| Yes | |
| — |
| Kane | |
| Thornwood | |
| 110 / Quarterly | |
| Insurance,Clubhouse,Pool | |
| Public | |
| Public Sewer | |
| 07318004 | |
| 0905126012 |
Nearby Schools
| NAME: | DISTRICT: | DISTANCE: | |
|---|---|---|---|
|
Grade School
Corron Elementary School |
303 | — | |
|
Middle School
Haines Middle School |
303 | Not in DB | |
|
High School
St Charles North High School |
303 | Not in DB | |
Property History
| DATE: | EVENT: | PRICE: | SOURCE: |
|---|---|---|---|
| 16 Mar, 2007 | Sold | $540,000 | MRED MLS |
| 18 Feb, 2007 | Under contract | $574,900 | MRED MLS |
| 17 Jan, 2007 | Listed for sale | $574,900 | MRED MLS |
| 23 Sep, 2009 | Sold | $495,000 | MRED MLS |
| 5 Sep, 2009 | Under contract | $500,000 | MRED MLS |
| 5 Sep, 2009 | Listed for sale | $500,000 | MRED MLS |
| 18 Oct, 2012 | Sold | $500,000 | MRED MLS |
| 17 Sep, 2012 | Under contract | $500,000 | MRED MLS |
| 6 Sep, 2012 | Listed for sale | $500,000 | MRED MLS |
Room Specifics
Total Bedrooms: 4
Bedrooms Above Ground: 4
Bedrooms Below Ground: 0
Dimensions: —
Floor Type: Carpet
Dimensions: —
Floor Type: Carpet
Dimensions: —
Floor Type: Carpet
Full Bathrooms: 4
Bathroom Amenities: Whirlpool,Separate Shower,Double Sink
Bathroom in Basement: 0
Rooms: Den,Eating Area,Other Room,Sitting Room,Utility Room-1st Floor
Basement Description: —
Other Specifics
| 3 | |
| Concrete Perimeter | |
| Concrete | |
| Deck | |
| Fenced Yard,Landscaped | |
| 72X130X118X154 | |
| — | |
| Full | |
| Vaulted/Cathedral Ceilings, Skylight(s) | |
| Double Oven, Microwave, Dishwasher, Refrigerator, Washer, Dryer, Disposal | |
| Not in DB | |
| Clubhouse, Pool, Tennis Courts, Sidewalks, Street Lights, Street Paved | |
| — | |
| — | |
| — |
Tax History
| Year | Property Taxes |
|---|---|
| 2007 | $10,299 |
| 2009 | $12,000 |
| 2012 | $12,464 |
Contact Agent
Nearby Similar Homes
Nearby Sold Comparables
Contact Agent
Listing Provided By
Baird & Warner







