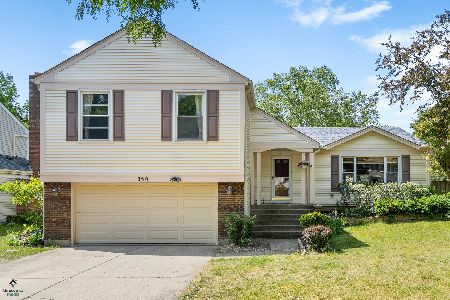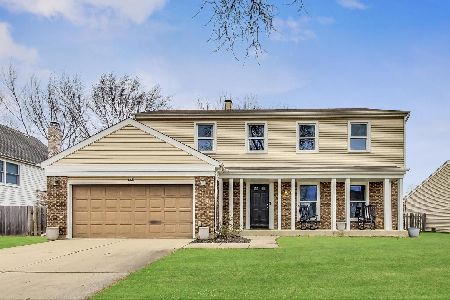750 Heatherdown Way, Buffalo Grove, Illinois 60089
$415,000
|
Sold
|
|
| Status: | Closed |
| Sqft: | 2,238 |
| Cost/Sqft: | $188 |
| Beds: | 4 |
| Baths: | 3 |
| Year Built: | 1978 |
| Property Taxes: | $10,737 |
| Days On Market: | 3649 |
| Lot Size: | 0,18 |
Description
Stunning 4 bedroom, 2.1 bath home awaits you on a quiet street in Strathmore Grove! Rich hardwood flooring & crown molding graces most of the 1st floor. Recently redone Kitchen will delight you w/its granite countertops, 42" maple cabinets, SS appliances, custom tile work, recessed lighting & sun-filled eating area w/sliders to patio. Lower Level Family Rm featuring the same hardwood flooring, floor-to-ceiling brick fireplace & recessed lighting makes it a perfect spot for family movie night.Indulge yourself in the serenity of the Master Bedroom suite offering a large walk-in closet & adjoining updated bath boasting custom tiled shower & brush chrome fixtures. An extra added bonus is the finished Basement providing space for that much needed Office as well as a large Rec Room plus storage. Ideal location within walking distance to District 96's Prairie &Twin Groves Schools & close to Stevenson High School, major transportation, great shopping & restaurants. This one will go fast!
Property Specifics
| Single Family | |
| — | |
| — | |
| 1978 | |
| Full | |
| ETON | |
| No | |
| 0.18 |
| Lake | |
| Strathmore Grove | |
| 0 / Not Applicable | |
| None | |
| Lake Michigan | |
| Public Sewer | |
| 09125877 | |
| 15292050010000 |
Nearby Schools
| NAME: | DISTRICT: | DISTANCE: | |
|---|---|---|---|
|
Grade School
Prairie Elementary School |
96 | — | |
|
Middle School
Twin Groves Middle School |
96 | Not in DB | |
|
High School
Adlai E Stevenson High School |
125 | Not in DB | |
Property History
| DATE: | EVENT: | PRICE: | SOURCE: |
|---|---|---|---|
| 15 Apr, 2016 | Sold | $415,000 | MRED MLS |
| 2 Feb, 2016 | Under contract | $421,500 | MRED MLS |
| 28 Jan, 2016 | Listed for sale | $421,500 | MRED MLS |
| 23 Jul, 2017 | Listed for sale | $0 | MRED MLS |
| 11 Apr, 2024 | Sold | $499,000 | MRED MLS |
| 9 Mar, 2024 | Under contract | $499,000 | MRED MLS |
| — | Last price change | $528,388 | MRED MLS |
| 29 Jun, 2023 | Listed for sale | $528,388 | MRED MLS |
Room Specifics
Total Bedrooms: 4
Bedrooms Above Ground: 4
Bedrooms Below Ground: 0
Dimensions: —
Floor Type: Carpet
Dimensions: —
Floor Type: Carpet
Dimensions: —
Floor Type: Carpet
Full Bathrooms: 3
Bathroom Amenities: Separate Shower
Bathroom in Basement: 0
Rooms: Foyer,Office,Recreation Room
Basement Description: Finished
Other Specifics
| 2 | |
| — | |
| Asphalt | |
| Patio | |
| — | |
| 70X110 | |
| — | |
| Full | |
| Hardwood Floors | |
| Range, Microwave, Dishwasher, Refrigerator, Washer, Dryer, Disposal, Stainless Steel Appliance(s) | |
| Not in DB | |
| — | |
| — | |
| — | |
| Wood Burning, Attached Fireplace Doors/Screen, Gas Starter |
Tax History
| Year | Property Taxes |
|---|---|
| 2016 | $10,737 |
| 2024 | $13,622 |
Contact Agent
Nearby Similar Homes
Nearby Sold Comparables
Contact Agent
Listing Provided By
Coldwell Banker Residential Brokerage










