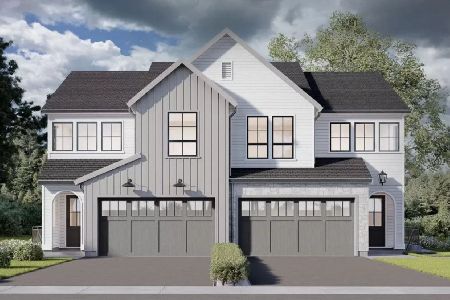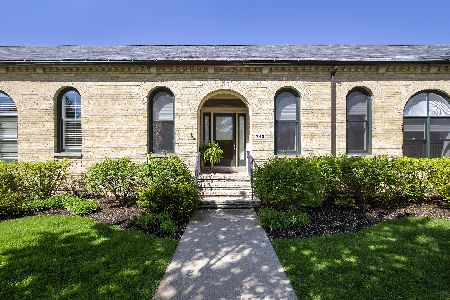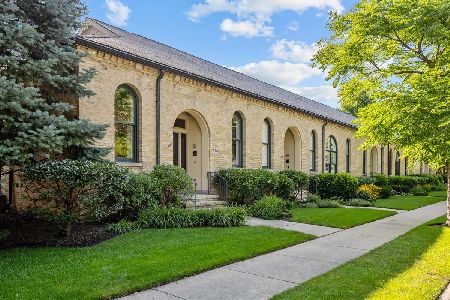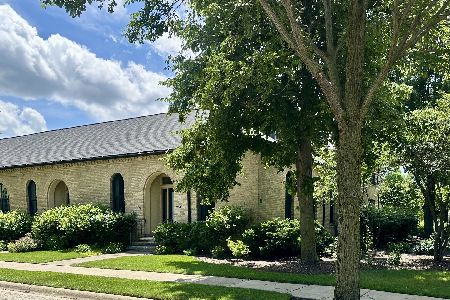750 Lyster Road, Highwood, Illinois 60040
$587,000
|
Sold
|
|
| Status: | Closed |
| Sqft: | 3,000 |
| Cost/Sqft: | $200 |
| Beds: | 3 |
| Baths: | 3 |
| Year Built: | 1885 |
| Property Taxes: | $14,308 |
| Days On Market: | 2838 |
| Lot Size: | 0,00 |
Description
Gorgeous maintenance free living in Fort Sheridan! This bright and sunny modern floor plan offers 3 bedrooms + loft + private patio. Option for a first floor master bedroom/bathroom. 3 heating/cooling zones for optimal comfort. Many beautiful upgrades throughout including stainless steel appliances and custom finished closets. A great entertaining home featuring vaulted ceilings, a huge kitchen, double oven, granite counters. Large spacious rooms throughout this 3000 sq ft home with plenty of storage space. Fort Sheridan offers numerous hiking trails, open lands, multiple beach access points + dog beach, amongst it's park like setting with beautiful ravines. Walk to the metra, shops and Highwood's premier restaurant district. This home is a must see, it has been meticulously maintained with 1 owner. There is a master-home owners association (with quarterly dues) and a sub-association (with monthly dues) for this specific building
Property Specifics
| Condos/Townhomes | |
| 2 | |
| — | |
| 1885 | |
| None | |
| — | |
| No | |
| — |
| Lake | |
| — | |
| 303 / Monthly | |
| Insurance,Exterior Maintenance,Lawn Care,Snow Removal | |
| Public | |
| Public Sewer | |
| 09922870 | |
| 16104180090000 |
Nearby Schools
| NAME: | DISTRICT: | DISTANCE: | |
|---|---|---|---|
|
Grade School
Wayne Thomas Elementary School |
112 | — | |
|
Middle School
Northwood Junior High School |
112 | Not in DB | |
|
High School
Highland Park High School |
113 | Not in DB | |
|
Alternate Elementary School
Oak Terrace Elementary School |
— | Not in DB | |
Property History
| DATE: | EVENT: | PRICE: | SOURCE: |
|---|---|---|---|
| 26 Jul, 2018 | Sold | $587,000 | MRED MLS |
| 23 Apr, 2018 | Under contract | $599,000 | MRED MLS |
| 20 Apr, 2018 | Listed for sale | $599,000 | MRED MLS |
Room Specifics
Total Bedrooms: 3
Bedrooms Above Ground: 3
Bedrooms Below Ground: 0
Dimensions: —
Floor Type: Carpet
Dimensions: —
Floor Type: Hardwood
Full Bathrooms: 3
Bathroom Amenities: Whirlpool,Separate Shower,Double Sink
Bathroom in Basement: 0
Rooms: Storage
Basement Description: Crawl
Other Specifics
| 2 | |
| — | |
| — | |
| — | |
| Common Grounds,Landscaped,Park Adjacent | |
| COMMON | |
| — | |
| Full | |
| Vaulted/Cathedral Ceilings, Skylight(s), Hardwood Floors, First Floor Bedroom, First Floor Laundry, Storage | |
| Double Oven, Microwave, Dishwasher, Refrigerator, Freezer, Washer, Dryer, Disposal, Stainless Steel Appliance(s) | |
| Not in DB | |
| — | |
| — | |
| — | |
| — |
Tax History
| Year | Property Taxes |
|---|---|
| 2018 | $14,308 |
Contact Agent
Nearby Sold Comparables
Contact Agent
Listing Provided By
@properties







