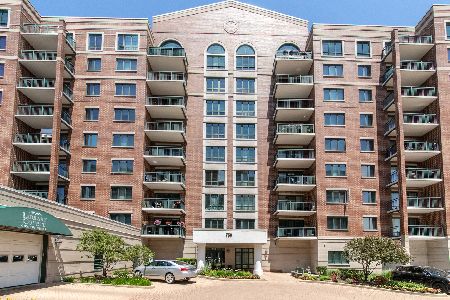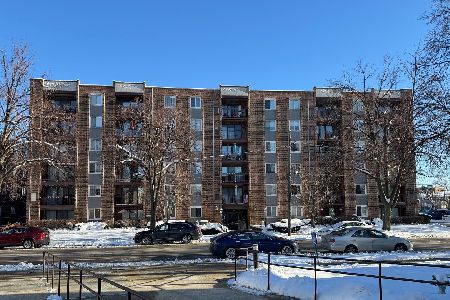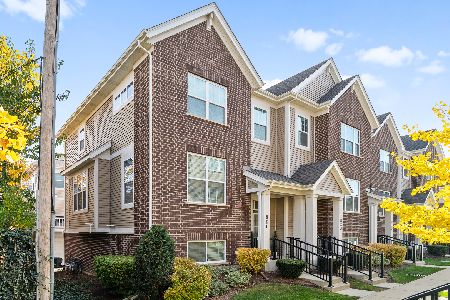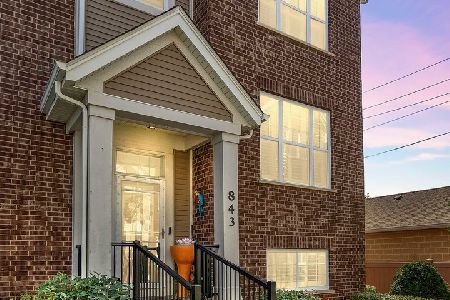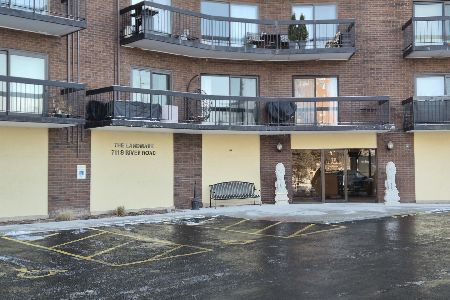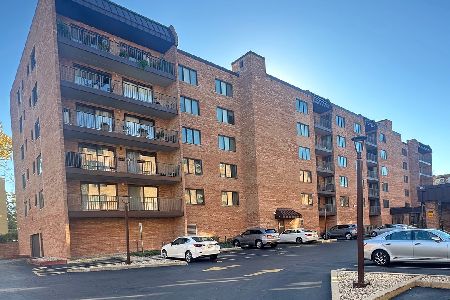750 Pearson Street, Des Plaines, Illinois 60016
$279,000
|
Sold
|
|
| Status: | Closed |
| Sqft: | 1,767 |
| Cost/Sqft: | $164 |
| Beds: | 3 |
| Baths: | 2 |
| Year Built: | 2002 |
| Property Taxes: | $5,707 |
| Days On Market: | 1767 |
| Lot Size: | 0,00 |
Description
Beautiful bright & large condo at Library Courte in the heart of Des Plaines! This immense 2-bedroom + den/2-bath features an updated Cherry kitchen w/ stainless-steel appliances, Corian counters, and a large eat-in big enough for a dining table. Huge living & dining spaces that leads to a large covered balcony that overlooks the courtyard. Light laminate floors throughout & Freshly painted with neutral colors. A very large master suite and spacious spa-like master bath feature a separate walk-in shower and jetted tub. Large separate laundry room and plenty of storage too! 2 car (tandem) heated parking space with a very large storage room in front of the parking spots. 1 block to the Metra line to downtown Chicago, Pace bus and easy access to highway and minutes to Rosemont CTA and O'Hare. Walk to all the downtown area restaurants, shopping and more!! **Heat included in monthly assessments**
Property Specifics
| Condos/Townhomes | |
| 8 | |
| — | |
| 2002 | |
| None | |
| AGATHA CHRISTIE | |
| No | |
| — |
| Cook | |
| Library Courte | |
| 534 / Monthly | |
| Heat,Water,Gas,Insurance,Security,TV/Cable,Exterior Maintenance,Lawn Care,Scavenger,Snow Removal | |
| Lake Michigan,Public | |
| Public Sewer | |
| 11049048 | |
| 09174190411030 |
Property History
| DATE: | EVENT: | PRICE: | SOURCE: |
|---|---|---|---|
| 11 Jun, 2021 | Sold | $279,000 | MRED MLS |
| 21 Apr, 2021 | Under contract | $289,000 | MRED MLS |
| 9 Apr, 2021 | Listed for sale | $289,000 | MRED MLS |
| 24 Apr, 2025 | Sold | $400,000 | MRED MLS |
| 26 Feb, 2025 | Under contract | $400,000 | MRED MLS |
| 18 Feb, 2025 | Listed for sale | $400,000 | MRED MLS |
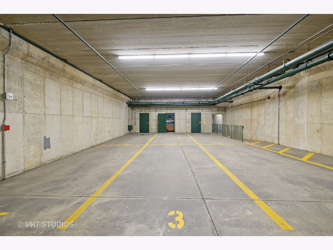
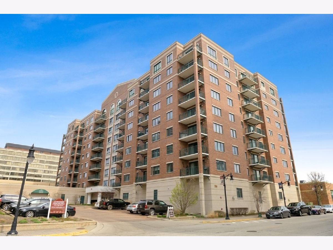
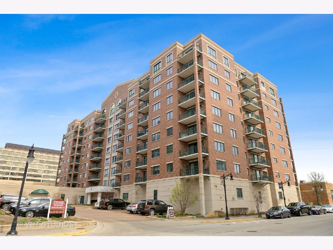
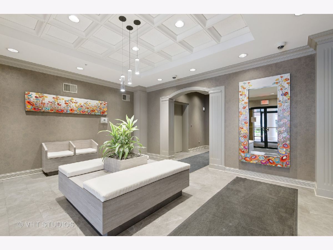
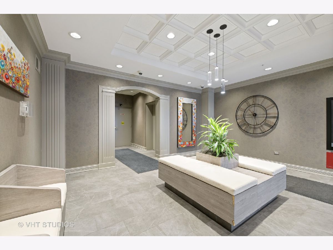
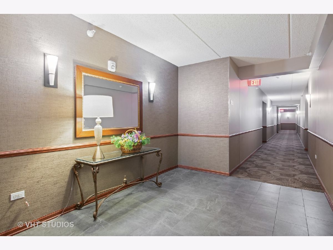
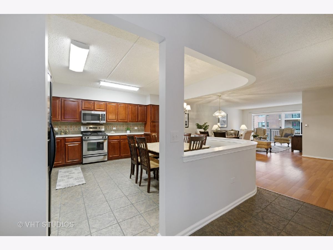
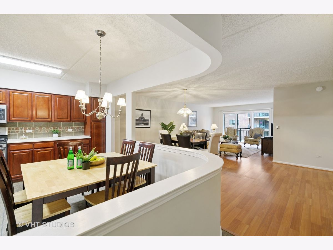
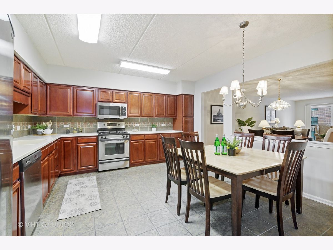
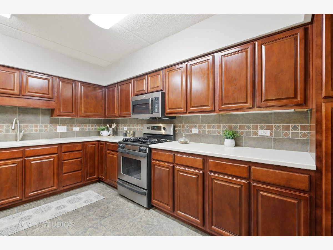
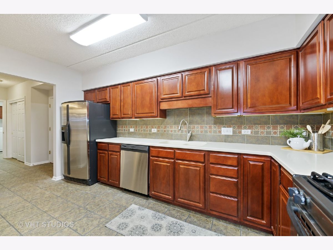
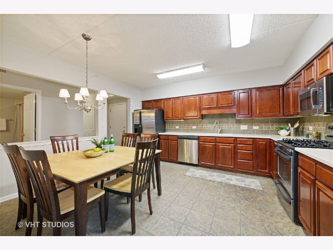
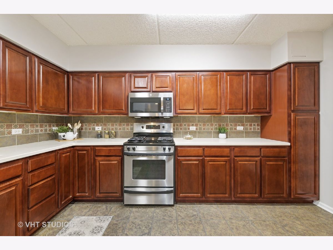
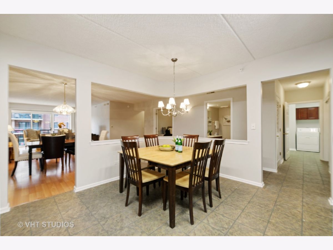
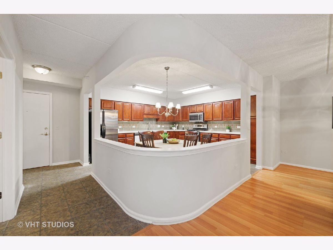
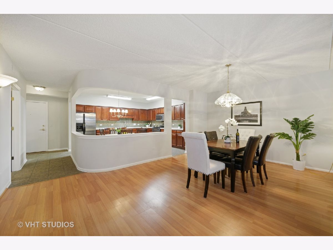
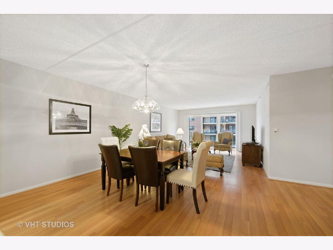
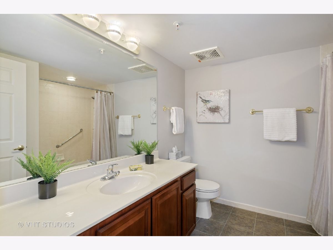
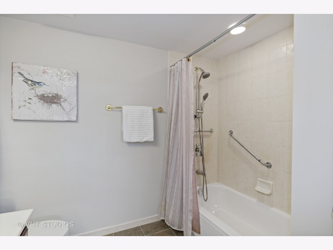
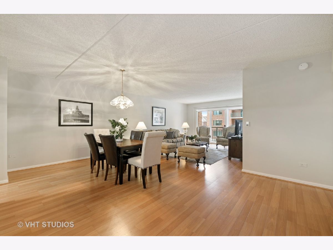
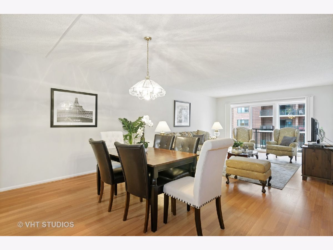
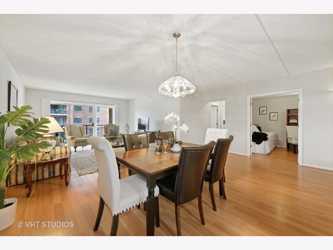
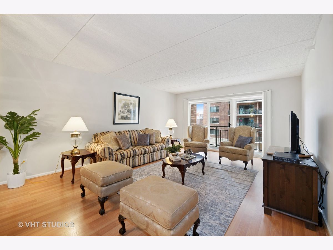
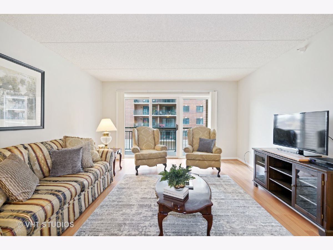
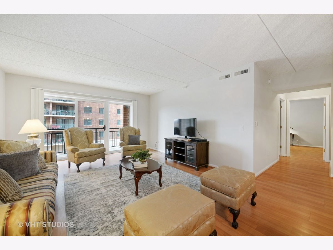
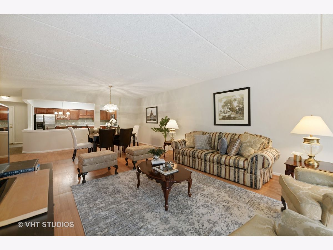
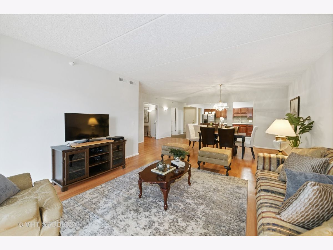
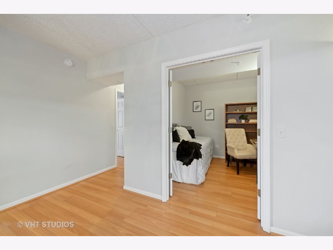
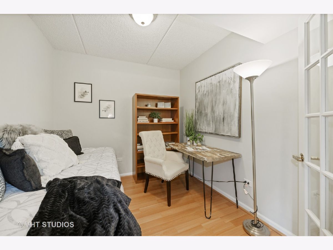
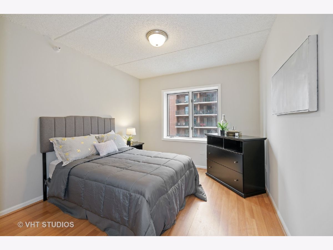
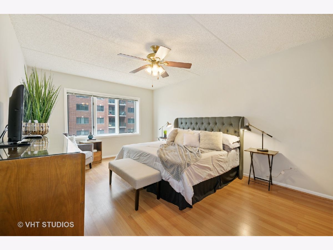
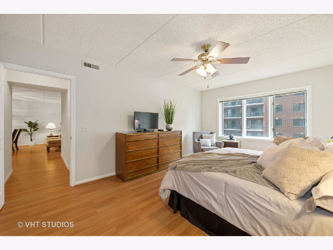
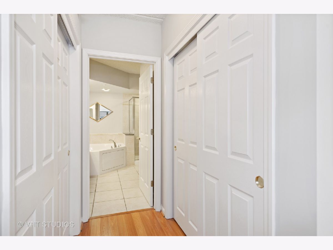
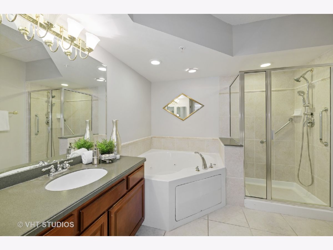
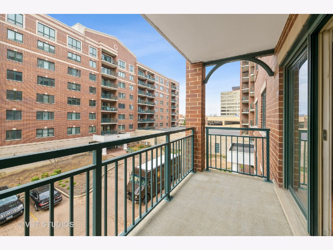
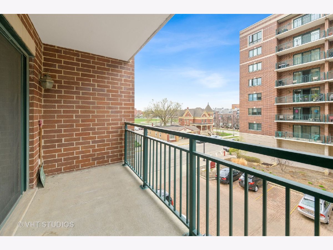
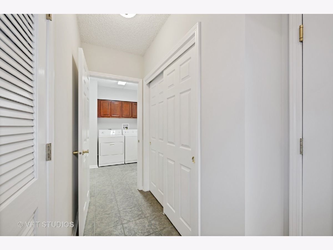
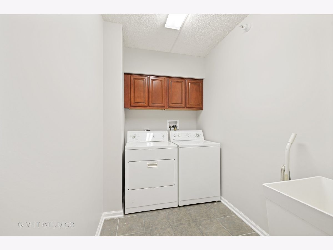
Room Specifics
Total Bedrooms: 3
Bedrooms Above Ground: 3
Bedrooms Below Ground: 0
Dimensions: —
Floor Type: Wood Laminate
Dimensions: —
Floor Type: Wood Laminate
Full Bathrooms: 2
Bathroom Amenities: Double Sink
Bathroom in Basement: 0
Rooms: Storage
Basement Description: None
Other Specifics
| 2 | |
| — | |
| Asphalt,Brick,Shared,Side Drive | |
| Balcony, Storms/Screens, Door Monitored By TV, Cable Access | |
| — | |
| COMMON | |
| — | |
| Full | |
| Wood Laminate Floors, Heated Floors, Laundry Hook-Up in Unit | |
| Range, Microwave, Dishwasher, Refrigerator, Washer, Dryer, Disposal, Stainless Steel Appliance(s) | |
| Not in DB | |
| — | |
| — | |
| Elevator(s), Storage, Security Door Lock(s), Service Elevator(s) | |
| — |
Tax History
| Year | Property Taxes |
|---|---|
| 2021 | $5,707 |
| 2025 | $7,739 |
Contact Agent
Nearby Similar Homes
Nearby Sold Comparables
Contact Agent
Listing Provided By
@properties

