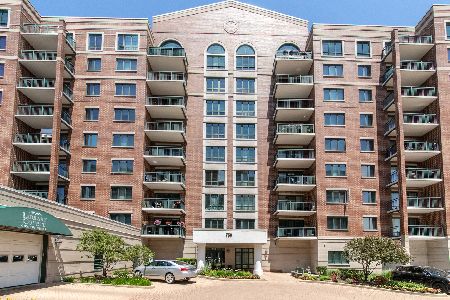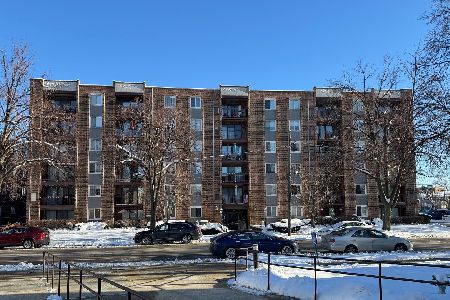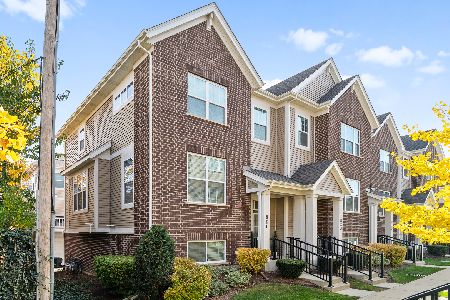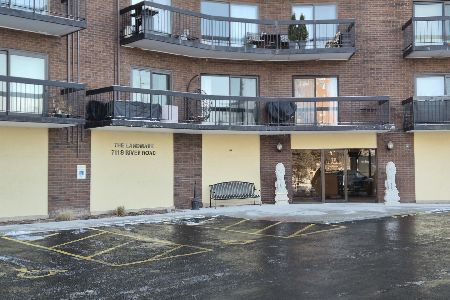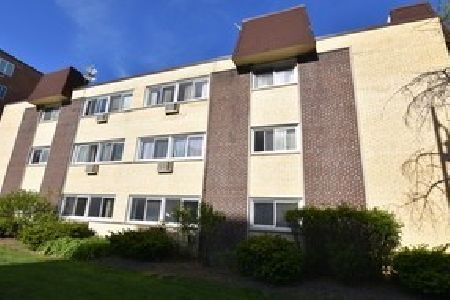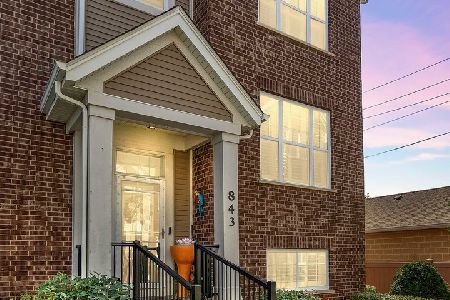750 Pearson Street, Des Plaines, Illinois 60016
$375,000
|
Sold
|
|
| Status: | Closed |
| Sqft: | 1,637 |
| Cost/Sqft: | $214 |
| Beds: | 2 |
| Baths: | 2 |
| Year Built: | 2001 |
| Property Taxes: | $6,064 |
| Days On Market: | 283 |
| Lot Size: | 0,00 |
Description
Unbeatable Location and very well maintained building* Desirable Library Courte condo on the 6th floor with the courtyard views* Condo with over 1600 sq. ft space *2 BR and 2 Full bath with a den in the heart of downtown Des Plaines offers a perfect blend of comfort and convenience* South West exposure provides plenty of natural light* Spacious Kitchen with ceramic floor, Double sink, Granite countertops and SS appliances * Spacious Living room with a sliding glass door to the private balcony *Luxury master suite with double closets, separate shower, and large whirlpool tub* Flexicore Ceilings which acts as a noise barrier and fire resistance* You will love the open floor plan* Convenient In unit laundry * One Car parking in the heated basement garage with attached large storage unit * Monthly assessment includes heat, water, TV Cable, trash removal, common insurance and exterior maintenance * One block to the Metra line to downtown Chicago, Pace bus and easy access to the highway and minutes to Rosemont CTA and O'Hare * Walk to all the downtown area restaurants, shopping and more!! Multiple offers have been received and Highest and Best offers due by Sunday 6 pm ***
Property Specifics
| Condos/Townhomes | |
| 9 | |
| — | |
| 2001 | |
| — | |
| CONDO - FITZGERALD | |
| No | |
| — |
| Cook | |
| Library Courte | |
| 590 / Monthly | |
| — | |
| — | |
| — | |
| 12354452 | |
| 09174190411025 |
Nearby Schools
| NAME: | DISTRICT: | DISTANCE: | |
|---|---|---|---|
|
Grade School
Central Elementary School |
62 | — | |
|
Middle School
Chippewa Middle School |
62 | Not in DB | |
|
High School
Maine West High School |
207 | Not in DB | |
Property History
| DATE: | EVENT: | PRICE: | SOURCE: |
|---|---|---|---|
| 2 Jun, 2016 | Sold | $248,000 | MRED MLS |
| 31 Mar, 2016 | Under contract | $255,000 | MRED MLS |
| 26 Mar, 2016 | Listed for sale | $255,000 | MRED MLS |
| 2 Jul, 2025 | Sold | $375,000 | MRED MLS |
| 5 May, 2025 | Under contract | $350,000 | MRED MLS |
| 2 May, 2025 | Listed for sale | $350,000 | MRED MLS |
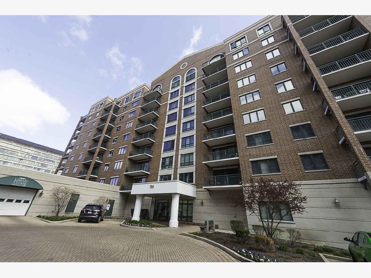
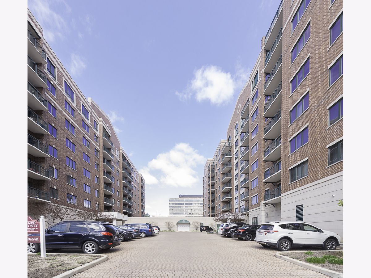
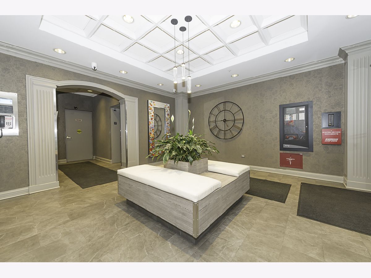
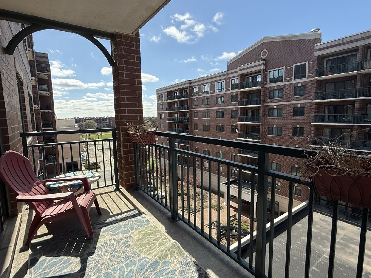
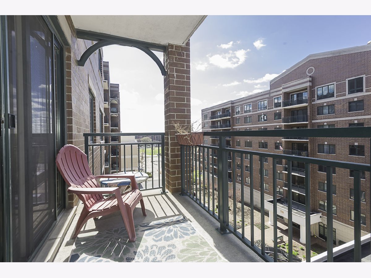
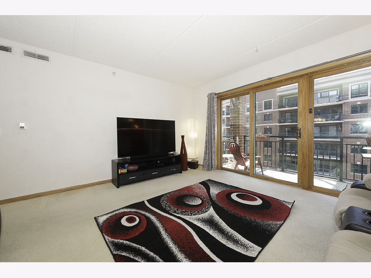
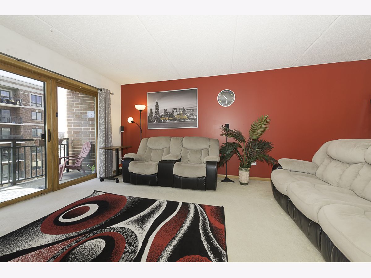
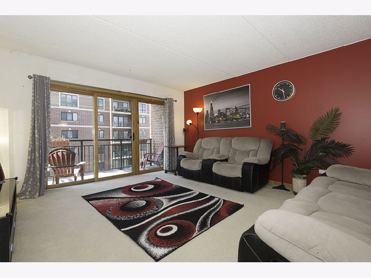
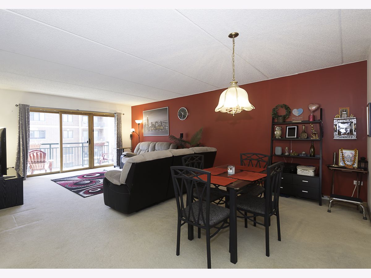
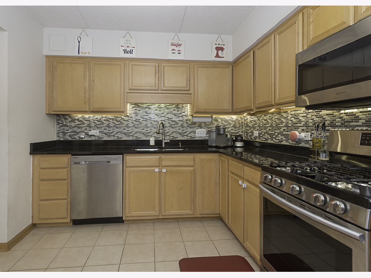
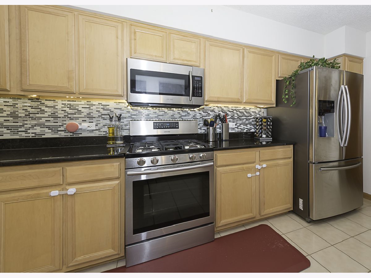
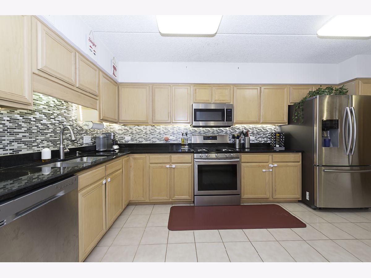
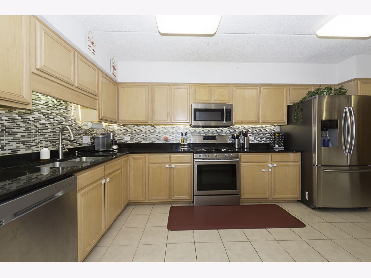
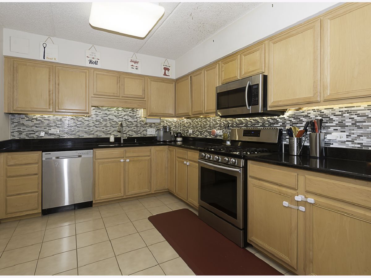
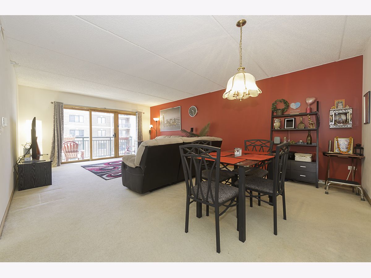
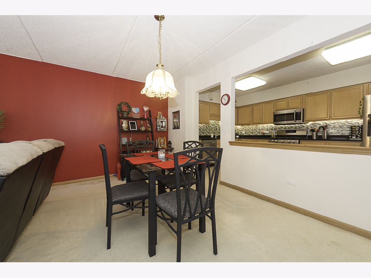
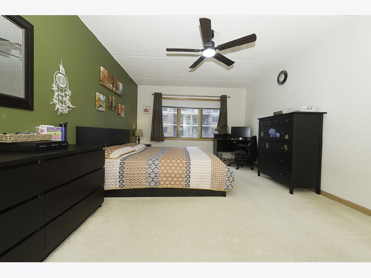
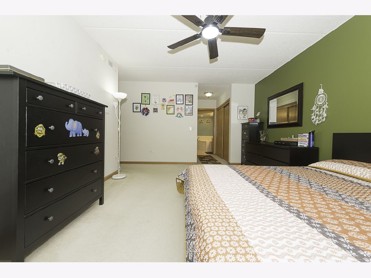
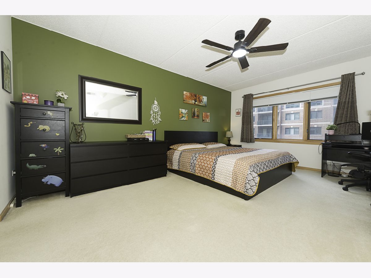
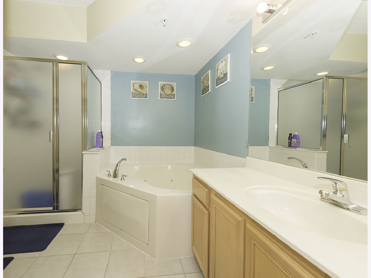
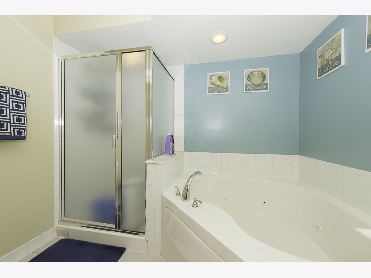
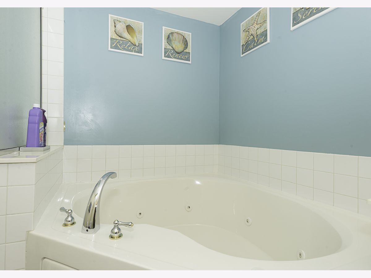
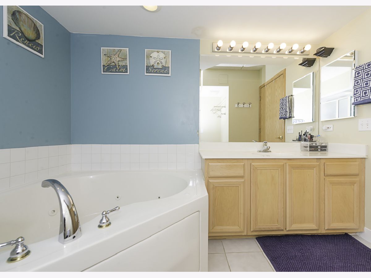
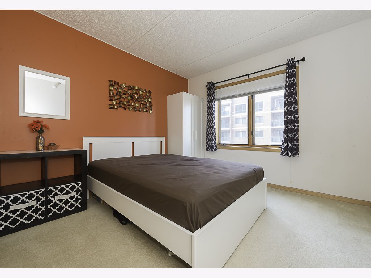
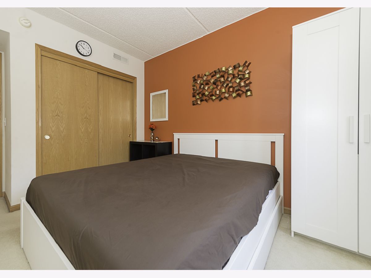
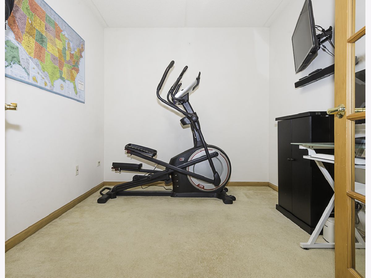
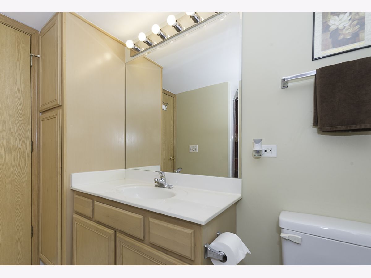
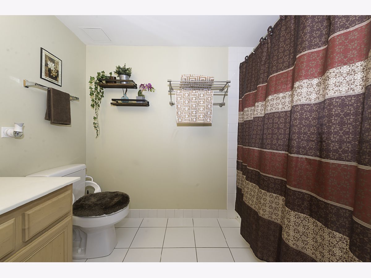
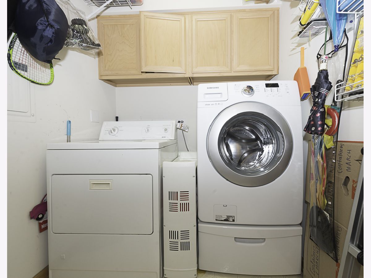
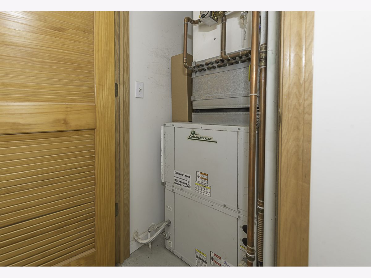
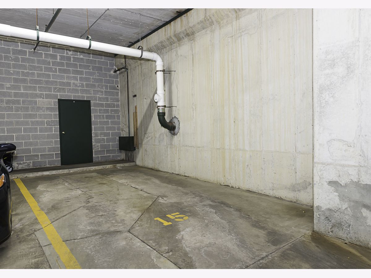
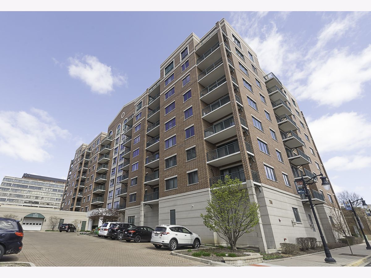
Room Specifics
Total Bedrooms: 2
Bedrooms Above Ground: 2
Bedrooms Below Ground: 0
Dimensions: —
Floor Type: —
Full Bathrooms: 2
Bathroom Amenities: Whirlpool,Separate Shower
Bathroom in Basement: 0
Rooms: —
Basement Description: —
Other Specifics
| 1 | |
| — | |
| — | |
| — | |
| — | |
| COMMON | |
| — | |
| — | |
| — | |
| — | |
| Not in DB | |
| — | |
| — | |
| — | |
| — |
Tax History
| Year | Property Taxes |
|---|---|
| 2016 | $2,982 |
| 2025 | $6,064 |
Contact Agent
Nearby Similar Homes
Nearby Sold Comparables
Contact Agent
Listing Provided By
RE/MAX Professionals Select

