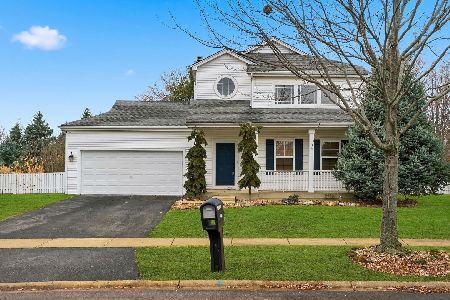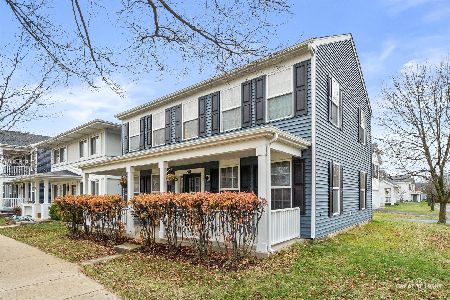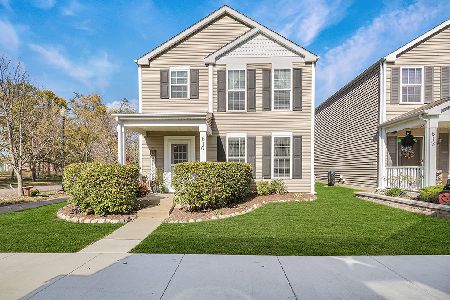750 Periwinkle Lane, Aurora, Illinois 60504
$165,000
|
Sold
|
|
| Status: | Closed |
| Sqft: | 1,876 |
| Cost/Sqft: | $91 |
| Beds: | 3 |
| Baths: | 3 |
| Year Built: | 2004 |
| Property Taxes: | $5,290 |
| Days On Market: | 4732 |
| Lot Size: | 0,00 |
Description
Spectacular Newer Two Story Home Located On Large Lot. Home Is In Pristine Condition. Light & Bright Open Floor Plan. Two Story Foyer With Transom Window. 9Ft. Ceilings On First Floor. White Trim & Six Panel Doors Through Out. Kitchen Has Center Island, Cherry Stain Cabinets, Plus An Extra Wall of Cabinets. Luxury Master Suite Has Walk-In Closet And Private Bath With Double Shower. One Block to Park.
Property Specifics
| Single Family | |
| — | |
| — | |
| 2004 | |
| None | |
| — | |
| Yes | |
| 0 |
| Kane | |
| Natures Pointe | |
| 230 / Annual | |
| None | |
| Public | |
| Public Sewer | |
| 08265713 | |
| 1525406008 |
Property History
| DATE: | EVENT: | PRICE: | SOURCE: |
|---|---|---|---|
| 12 Apr, 2013 | Sold | $165,000 | MRED MLS |
| 10 Feb, 2013 | Under contract | $170,000 | MRED MLS |
| 6 Feb, 2013 | Listed for sale | $170,000 | MRED MLS |
| 1 Nov, 2016 | Sold | $195,000 | MRED MLS |
| 16 Sep, 2016 | Under contract | $199,900 | MRED MLS |
| — | Last price change | $204,900 | MRED MLS |
| 5 Aug, 2016 | Listed for sale | $204,900 | MRED MLS |
Room Specifics
Total Bedrooms: 3
Bedrooms Above Ground: 3
Bedrooms Below Ground: 0
Dimensions: —
Floor Type: Carpet
Dimensions: —
Floor Type: Carpet
Full Bathrooms: 3
Bathroom Amenities: Double Shower
Bathroom in Basement: 0
Rooms: No additional rooms
Basement Description: Slab
Other Specifics
| 2 | |
| — | |
| — | |
| — | |
| Park Adjacent | |
| 48X76X122X73X107 | |
| — | |
| Full | |
| First Floor Laundry | |
| Range, Dishwasher, Refrigerator, Washer, Dryer, Disposal | |
| Not in DB | |
| Sidewalks, Street Lights, Street Paved | |
| — | |
| — | |
| — |
Tax History
| Year | Property Taxes |
|---|---|
| 2013 | $5,290 |
| 2016 | $5,870 |
Contact Agent
Nearby Similar Homes
Nearby Sold Comparables
Contact Agent
Listing Provided By
Coldwell Banker Residential









