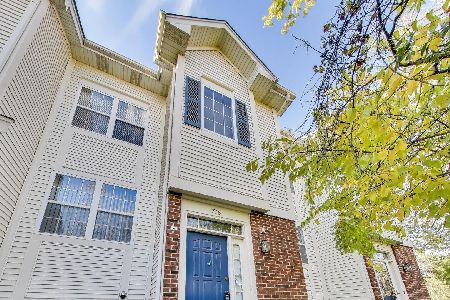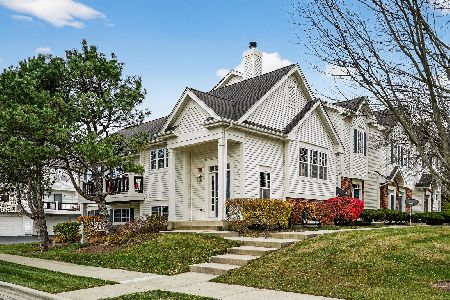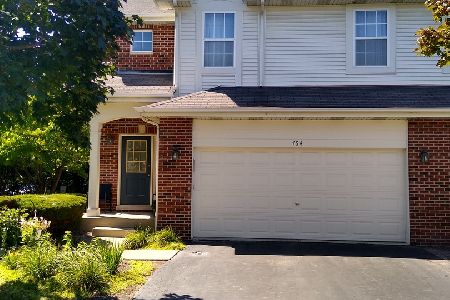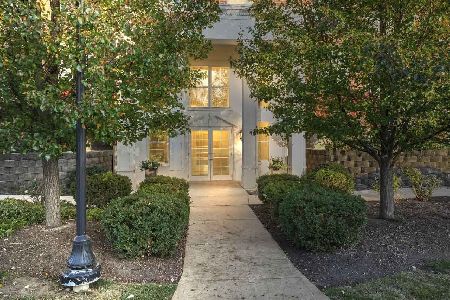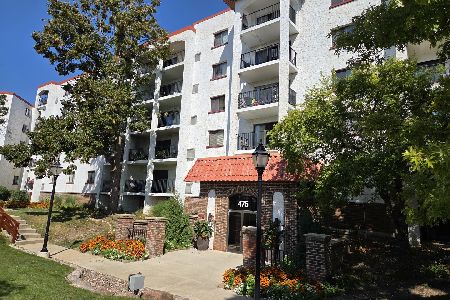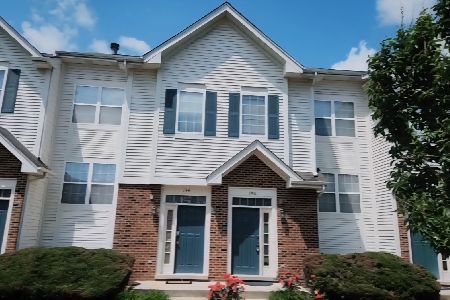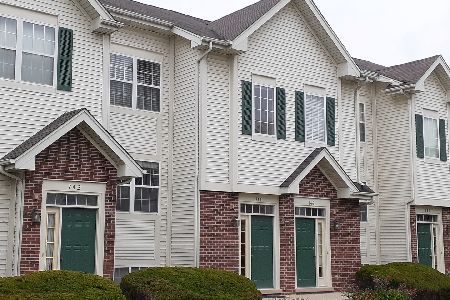750 River Mill Parkway, Wheeling, Illinois 60090
$276,000
|
Sold
|
|
| Status: | Closed |
| Sqft: | 1,900 |
| Cost/Sqft: | $139 |
| Beds: | 3 |
| Baths: | 4 |
| Year Built: | 2000 |
| Property Taxes: | $6,700 |
| Days On Market: | 1578 |
| Lot Size: | 0,00 |
Description
Lots of updates in this 3-bedroom end unit with finished English basement. Freshly painted & all new flooring throughout. Living room features wood burning fireplace & lots of natural light. Eat-in Kitchen overlooks the living/ dining room featuring a big island w/ breakfast bar, all new stainless-steel appliances, & pantry. Large balcony off the kitchen. 2nd level has three spacious bedrooms & convenient laundry room. Master bedroom offers a walk-in closet & private bathroom w/ walk-in shower. Lower level with a family room & a second half bath. HVAC new in 2015. Ceiling fans. Two under the stair storage closets. 2 car garage. Beautiful and well-kept subdivision.
Property Specifics
| Condos/Townhomes | |
| 2 | |
| — | |
| 2000 | |
| English | |
| — | |
| No | |
| — |
| Cook | |
| River Mill Crossings | |
| 273 / Monthly | |
| Insurance,Exterior Maintenance,Lawn Care,Snow Removal | |
| Lake Michigan | |
| Public Sewer | |
| 11192858 | |
| 03123001981046 |
Nearby Schools
| NAME: | DISTRICT: | DISTANCE: | |
|---|---|---|---|
|
Grade School
Walt Whitman Elementary School |
21 | — | |
|
Middle School
Oliver W Holmes Middle School |
21 | Not in DB | |
|
High School
Wheeling High School |
214 | Not in DB | |
Property History
| DATE: | EVENT: | PRICE: | SOURCE: |
|---|---|---|---|
| 30 Sep, 2021 | Sold | $276,000 | MRED MLS |
| 21 Aug, 2021 | Under contract | $264,900 | MRED MLS |
| 18 Aug, 2021 | Listed for sale | $264,900 | MRED MLS |
| 19 Sep, 2025 | Sold | $420,000 | MRED MLS |
| 31 Aug, 2025 | Under contract | $395,000 | MRED MLS |
| 21 Aug, 2025 | Listed for sale | $395,000 | MRED MLS |
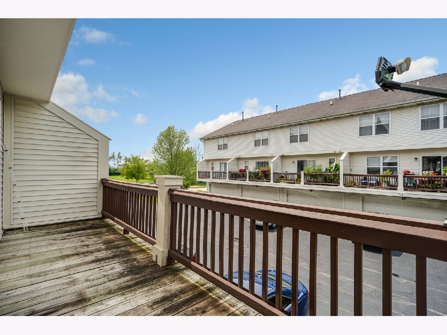
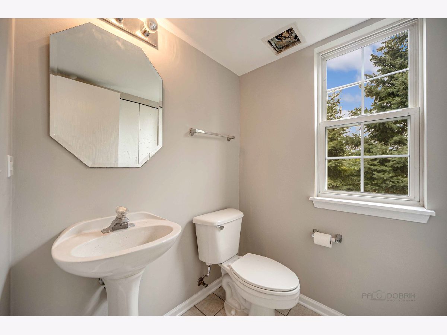
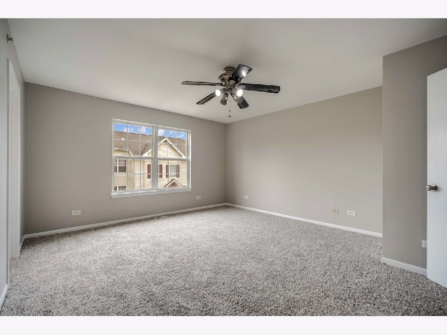
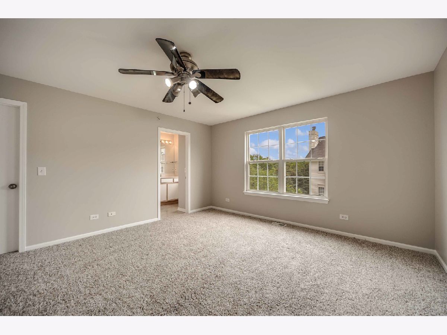
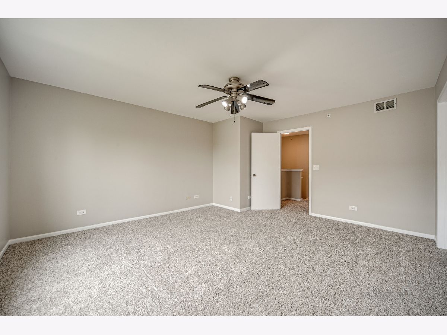
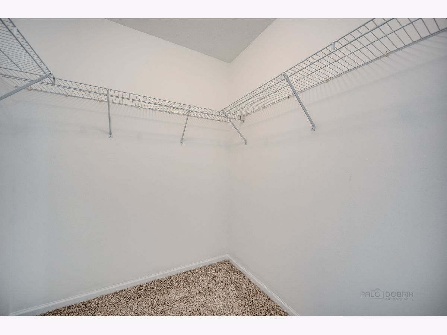
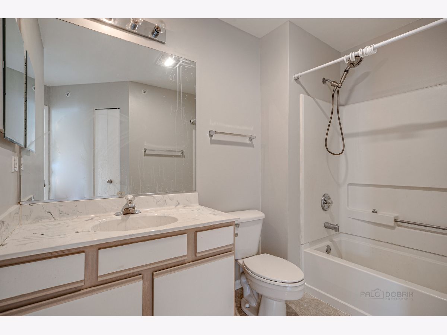
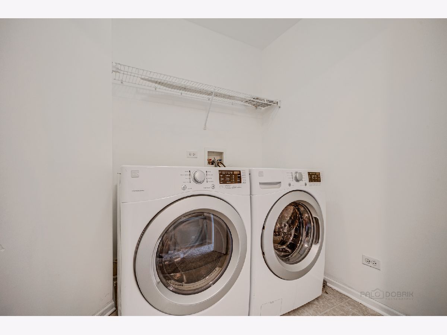
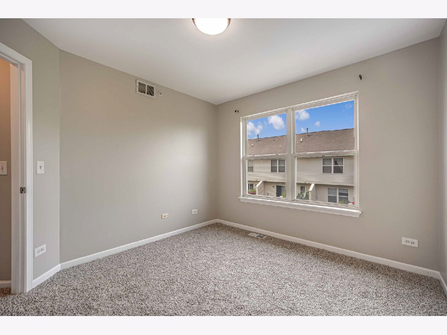
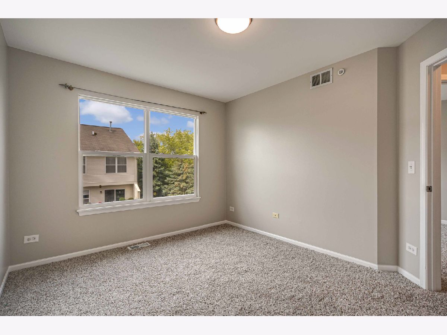
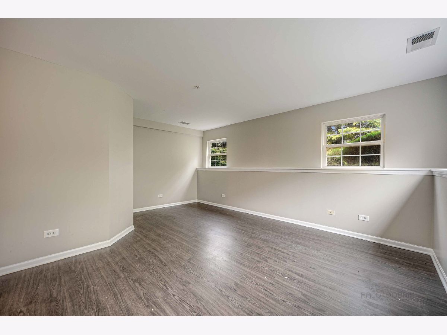
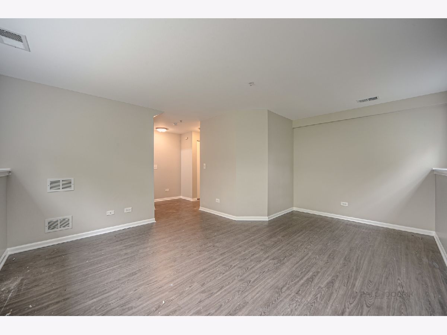
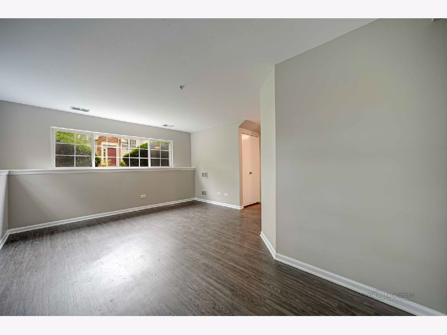
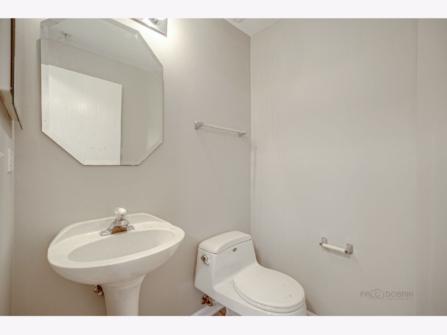
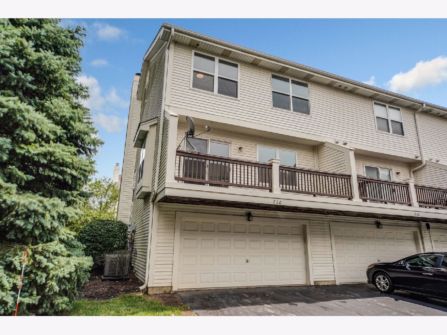
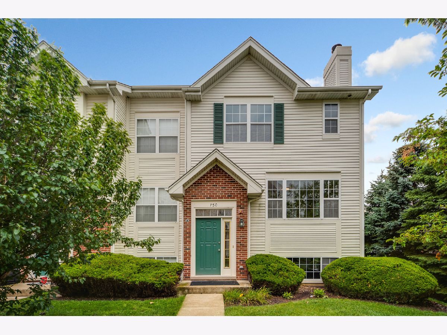
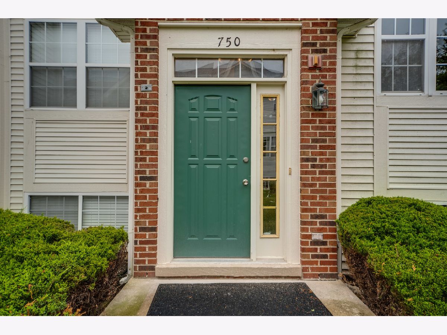
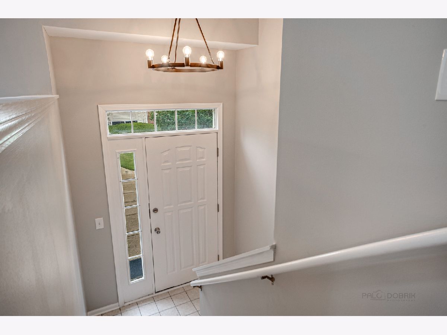
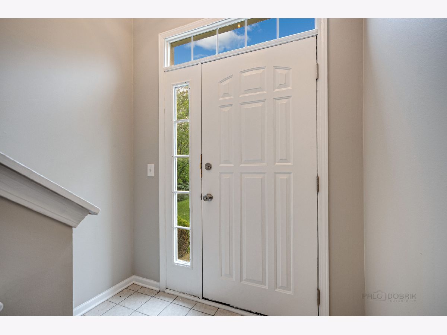
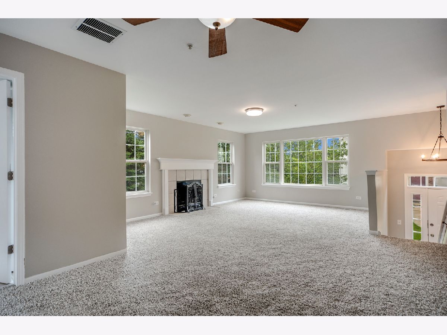
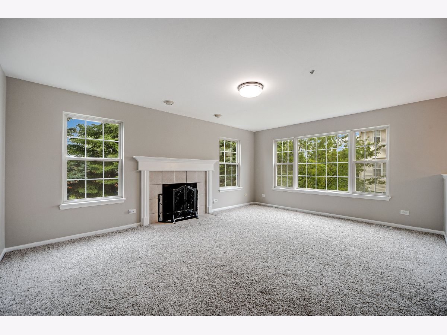
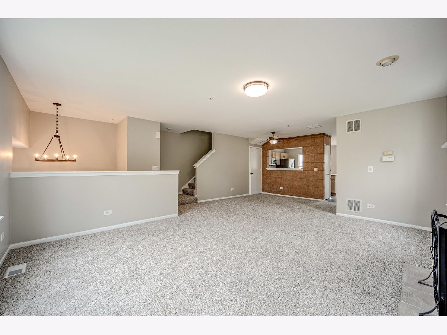
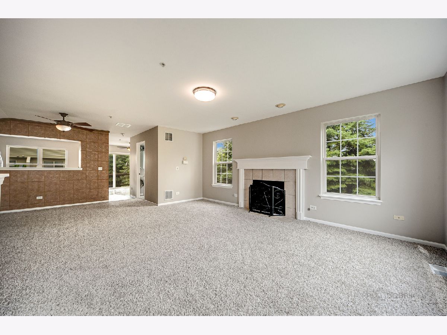
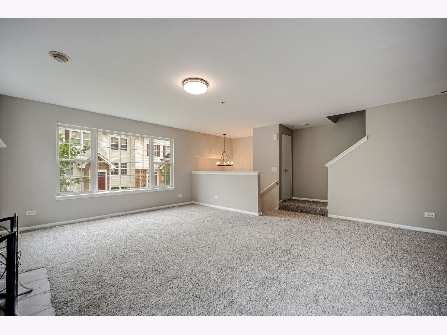
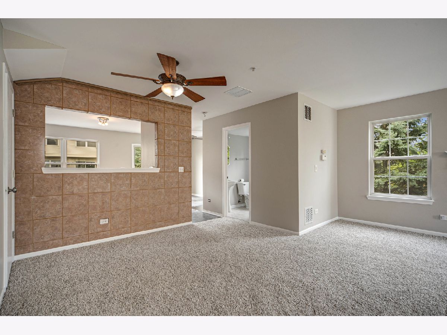
Room Specifics
Total Bedrooms: 3
Bedrooms Above Ground: 3
Bedrooms Below Ground: 0
Dimensions: —
Floor Type: Carpet
Dimensions: —
Floor Type: Carpet
Full Bathrooms: 4
Bathroom Amenities: —
Bathroom in Basement: 0
Rooms: Walk In Closet,Eating Area
Basement Description: Finished
Other Specifics
| 2 | |
| Concrete Perimeter | |
| Asphalt | |
| Balcony, End Unit | |
| Common Grounds,Landscaped | |
| COMMON | |
| — | |
| Full | |
| Second Floor Laundry, Laundry Hook-Up in Unit, Walk-In Closet(s), Open Floorplan, Some Carpeting | |
| Range, Microwave, Dishwasher, Refrigerator, Washer, Dryer, Disposal, Stainless Steel Appliance(s) | |
| Not in DB | |
| — | |
| — | |
| — | |
| Wood Burning, Gas Starter |
Tax History
| Year | Property Taxes |
|---|---|
| 2021 | $6,700 |
| 2025 | $8,540 |
Contact Agent
Nearby Similar Homes
Nearby Sold Comparables
Contact Agent
Listing Provided By
Royal Family Real Estate

