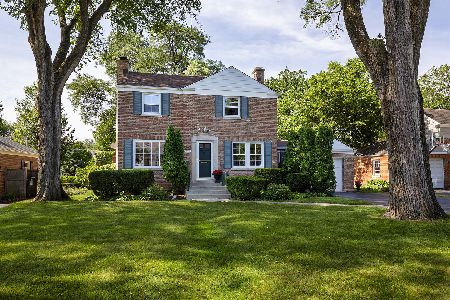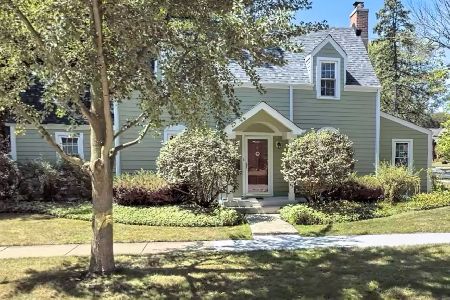750 Spruce Street, Glenview, Illinois 60025
$800,000
|
Sold
|
|
| Status: | Closed |
| Sqft: | 2,825 |
| Cost/Sqft: | $283 |
| Beds: | 4 |
| Baths: | 4 |
| Year Built: | 1968 |
| Property Taxes: | $13,998 |
| Days On Market: | 2503 |
| Lot Size: | 0,23 |
Description
Fabulous colonial two-story in Glenview. 5 bedrooms (1 currently used as an office) and 3.1 baths. A larger master with ensuite bathroom can be created by combining 2 of the bedrooms and a bathroom. The handsome living room includes a fireplace, and the gracious dining room is conveniently located off the kitchen and breakfast area. Comfortable main floor family room offers access to rear patio. The home is totally updated with a new roof, new wood floors and a new furnace, all installed within the year. New laundry machines, freshly painted kitchen cabinets, a slate foyer, hardwood floors throughout and a heated two-car garage! The finished basement offers storage, a lovely bedroom w/full bath, book shelves and a large entertainment space. Walking distance to train, library, and 4 parks.
Property Specifics
| Single Family | |
| — | |
| — | |
| 1968 | |
| Full | |
| — | |
| No | |
| 0.23 |
| Cook | |
| — | |
| 0 / Not Applicable | |
| None | |
| Public | |
| Public Sewer | |
| 10307124 | |
| 04344120110000 |
Nearby Schools
| NAME: | DISTRICT: | DISTANCE: | |
|---|---|---|---|
|
Grade School
Henking Elementary School |
34 | — | |
|
Middle School
Springman Middle School |
34 | Not in DB | |
|
High School
Glenbrook South High School |
225 | Not in DB | |
|
Alternate Elementary School
Hoffman Elementary School |
— | Not in DB | |
Property History
| DATE: | EVENT: | PRICE: | SOURCE: |
|---|---|---|---|
| 15 May, 2019 | Sold | $800,000 | MRED MLS |
| 15 Mar, 2019 | Under contract | $799,000 | MRED MLS |
| 13 Mar, 2019 | Listed for sale | $799,000 | MRED MLS |
Room Specifics
Total Bedrooms: 5
Bedrooms Above Ground: 4
Bedrooms Below Ground: 1
Dimensions: —
Floor Type: Hardwood
Dimensions: —
Floor Type: Hardwood
Dimensions: —
Floor Type: Hardwood
Dimensions: —
Floor Type: —
Full Bathrooms: 4
Bathroom Amenities: Whirlpool
Bathroom in Basement: 1
Rooms: Bedroom 5,Office,Family Room,Storage
Basement Description: Finished
Other Specifics
| 2 | |
| — | |
| Asphalt | |
| — | |
| — | |
| 75 X 133 X 133 X 73 | |
| — | |
| Full | |
| Hardwood Floors, First Floor Laundry, Walk-In Closet(s) | |
| — | |
| Not in DB | |
| — | |
| — | |
| — | |
| Gas Log, Gas Starter |
Tax History
| Year | Property Taxes |
|---|---|
| 2019 | $13,998 |
Contact Agent
Nearby Similar Homes
Nearby Sold Comparables
Contact Agent
Listing Provided By
Coldwell Banker Residential












