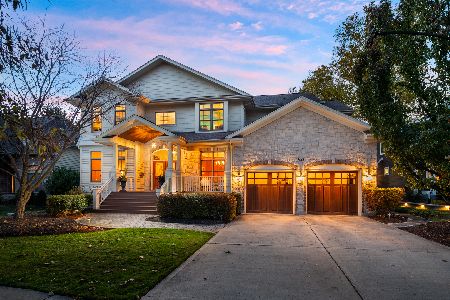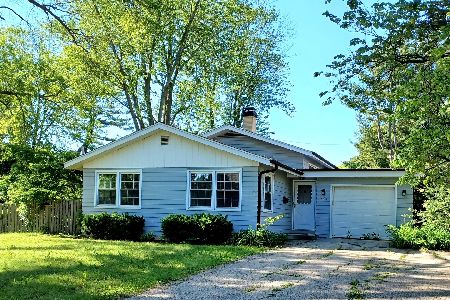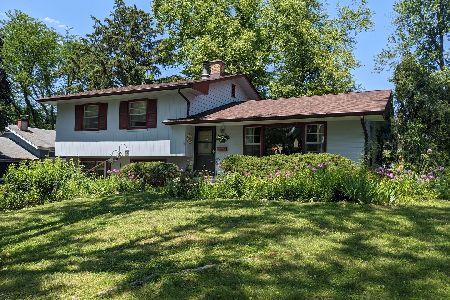750 Sunset Drive, Naperville, Illinois 60540
$305,000
|
Sold
|
|
| Status: | Closed |
| Sqft: | 1,757 |
| Cost/Sqft: | $188 |
| Beds: | 4 |
| Baths: | 2 |
| Year Built: | 1958 |
| Property Taxes: | $5,897 |
| Days On Market: | 4921 |
| Lot Size: | 0,25 |
Description
Coveted East Highland location. Spotless updated 4 bedroom 2 full bath home under $350K! New roof with 6 skylights, updated kitchen with ss appliances, remodeled bath, HWD floors main level and bedrooms, new carpet lower level.Newer windows through out. Beautiful brick patio and large fenced yard. Blue ribbon Highland Elementary school. Short walk to downtown Naperville and river walk.
Property Specifics
| Single Family | |
| — | |
| — | |
| 1958 | |
| Full,Walkout | |
| — | |
| No | |
| 0.25 |
| Du Page | |
| East Highlands | |
| 0 / Not Applicable | |
| None | |
| Lake Michigan | |
| Public Sewer | |
| 08101003 | |
| 0819114024 |
Nearby Schools
| NAME: | DISTRICT: | DISTANCE: | |
|---|---|---|---|
|
Grade School
Highlands Elementary School |
203 | — | |
|
Middle School
Kennedy Junior High School |
203 | Not in DB | |
|
High School
Naperville Central High School |
203 | Not in DB | |
Property History
| DATE: | EVENT: | PRICE: | SOURCE: |
|---|---|---|---|
| 20 May, 2011 | Sold | $285,000 | MRED MLS |
| 7 Mar, 2011 | Under contract | $299,900 | MRED MLS |
| 2 Mar, 2011 | Listed for sale | $299,900 | MRED MLS |
| 2 Nov, 2012 | Sold | $305,000 | MRED MLS |
| 7 Sep, 2012 | Under contract | $330,000 | MRED MLS |
| 26 Jun, 2012 | Listed for sale | $330,000 | MRED MLS |
| 29 Nov, 2016 | Under contract | $0 | MRED MLS |
| 29 Nov, 2016 | Listed for sale | $0 | MRED MLS |
| 11 Jul, 2022 | Sold | $450,000 | MRED MLS |
| 6 Jun, 2022 | Under contract | $450,000 | MRED MLS |
| 6 Jun, 2022 | Listed for sale | $450,000 | MRED MLS |
| 18 Dec, 2023 | Sold | $1,706,575 | MRED MLS |
| 9 Oct, 2022 | Under contract | $1,495,000 | MRED MLS |
| 28 Aug, 2022 | Listed for sale | $1,495,000 | MRED MLS |
Room Specifics
Total Bedrooms: 4
Bedrooms Above Ground: 4
Bedrooms Below Ground: 0
Dimensions: —
Floor Type: Hardwood
Dimensions: —
Floor Type: Hardwood
Dimensions: —
Floor Type: Hardwood
Full Bathrooms: 2
Bathroom Amenities: —
Bathroom in Basement: 1
Rooms: Den,Other Room
Basement Description: Finished,Exterior Access
Other Specifics
| 1 | |
| — | |
| Asphalt | |
| Patio, Brick Paver Patio, Storms/Screens | |
| Wooded | |
| 70X130 | |
| — | |
| None | |
| Skylight(s), Hardwood Floors, Solar Tubes/Light Tubes | |
| Range, Dishwasher, Refrigerator | |
| Not in DB | |
| Street Paved | |
| — | |
| — | |
| — |
Tax History
| Year | Property Taxes |
|---|---|
| 2011 | $5,830 |
| 2012 | $5,897 |
| 2022 | $8,131 |
Contact Agent
Nearby Similar Homes
Nearby Sold Comparables
Contact Agent
Listing Provided By
Coldwell Banker Gladstone













