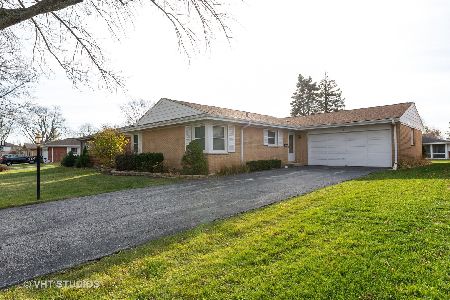750 Therese Terrace, Des Plaines, Illinois 60016
$343,900
|
Sold
|
|
| Status: | Closed |
| Sqft: | 1,308 |
| Cost/Sqft: | $273 |
| Beds: | 3 |
| Baths: | 2 |
| Year Built: | 1961 |
| Property Taxes: | $7,380 |
| Days On Market: | 1657 |
| Lot Size: | 0,16 |
Description
Imagine the memories, you and your loved ones will make in this move-in ready 3 Bedroom 2 full bath Ranch home nestled on quiet tree lined street. Enjoy single-level living in this bright updated home and a full finished basement with laundry room, large recreation room and full bath room and extra storage. The gleaming hard wood floors for the foyer, kitchen, dining and living room welcome all who enter this well maintained home. Down the hall are three spacious bedroom with hard wood flooring underneath the carpet!. The sliding glass door off the kitchen eat-in dining area leads to a private concrete patio. Adjacent is large deck. Both areas are ideal for BBQ-ing and relaxing with family and friends year around. The large landscaped yard has a shed and many areas with flowers for you to enjoy. Enter directly into your new home from your over-sized attached garage. The double-wide concrete driveway allow 6 or more cars for added convenience. Located near Craig Manor Park, this home is near shopping, expressways, schools and O'Hare airport. View photos online and come safety tour your new home asap and start packing!
Property Specifics
| Single Family | |
| — | |
| Ranch | |
| 1961 | |
| Full | |
| — | |
| No | |
| 0.16 |
| Cook | |
| — | |
| — / Not Applicable | |
| None | |
| Public | |
| Public Sewer | |
| 11144577 | |
| 03363020120000 |
Nearby Schools
| NAME: | DISTRICT: | DISTANCE: | |
|---|---|---|---|
|
Grade School
Indian Grove Elementary School |
26 | — | |
|
Middle School
River Trails Middle School |
26 | Not in DB | |
|
High School
Maine West High School |
207 | Not in DB | |
Property History
| DATE: | EVENT: | PRICE: | SOURCE: |
|---|---|---|---|
| 3 Sep, 2021 | Sold | $343,900 | MRED MLS |
| 16 Jul, 2021 | Under contract | $357,500 | MRED MLS |
| — | Last price change | $359,990 | MRED MLS |
| 3 Jul, 2021 | Listed for sale | $359,990 | MRED MLS |
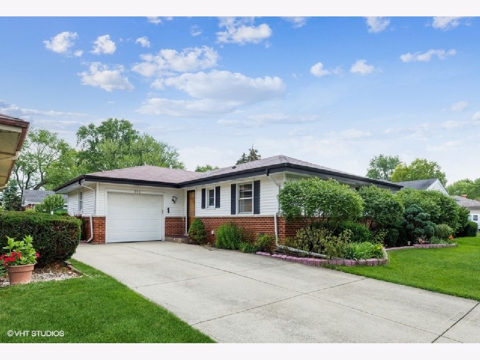
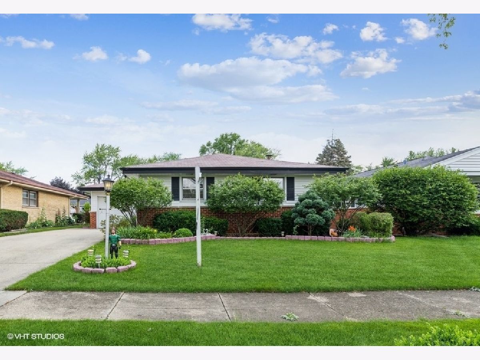
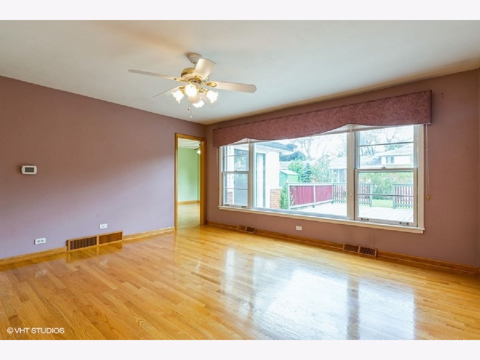
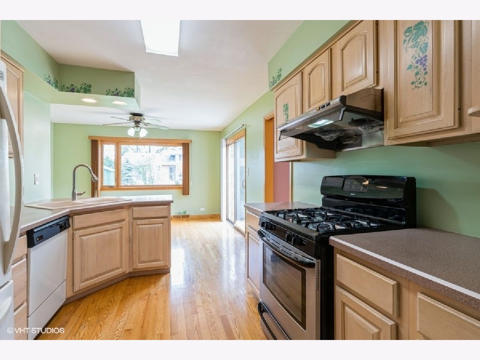
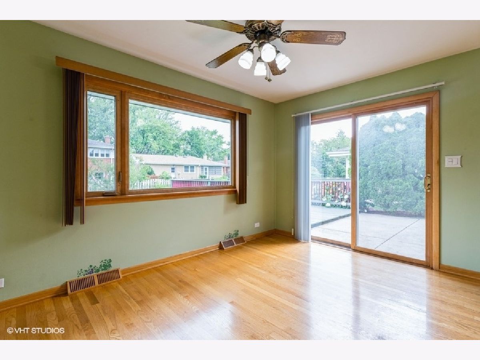
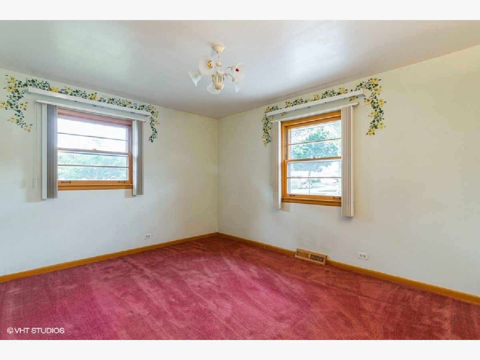
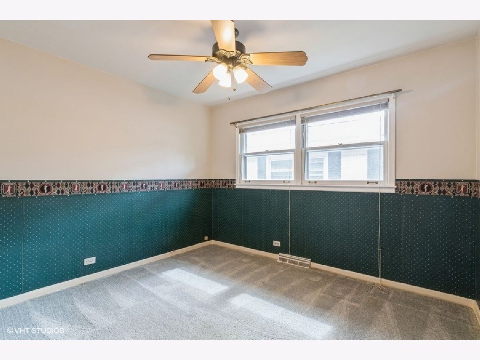
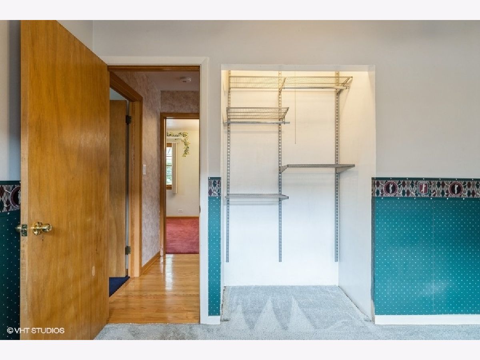
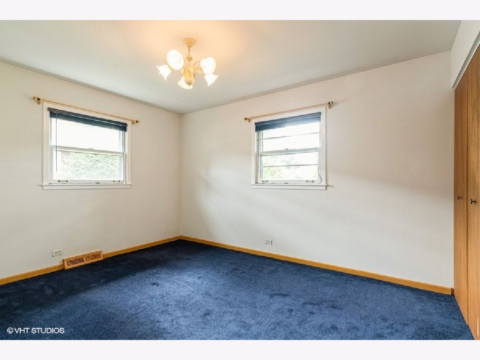
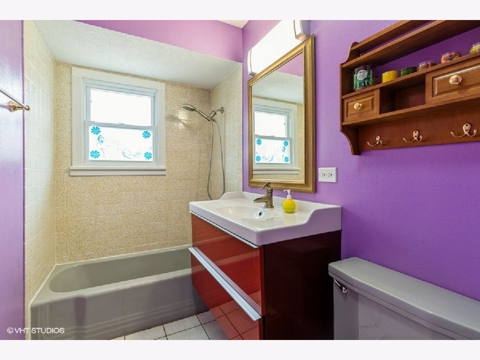
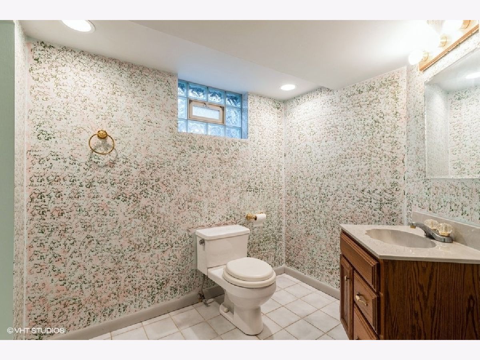
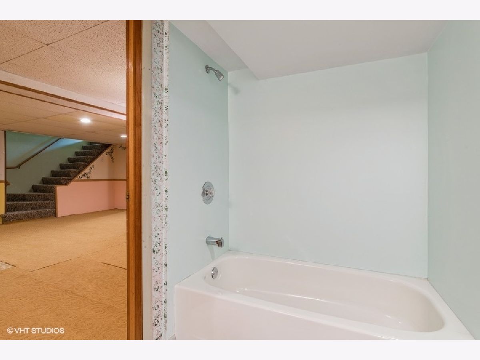
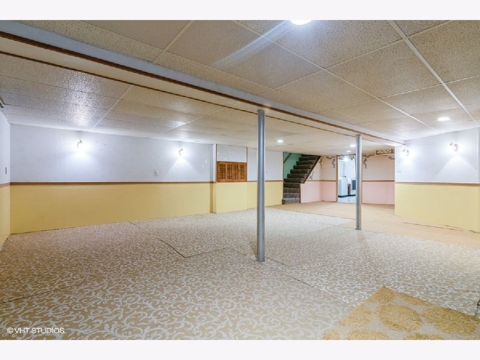
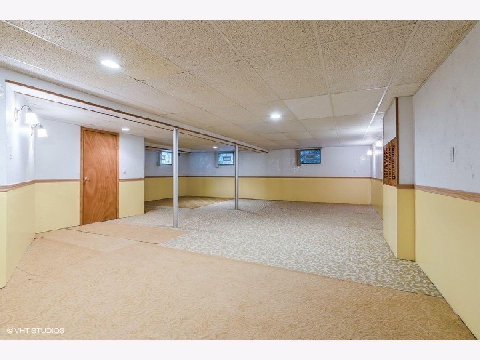
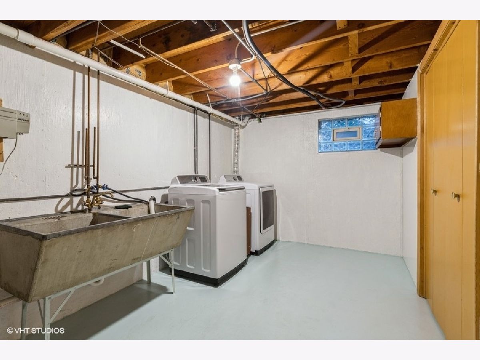
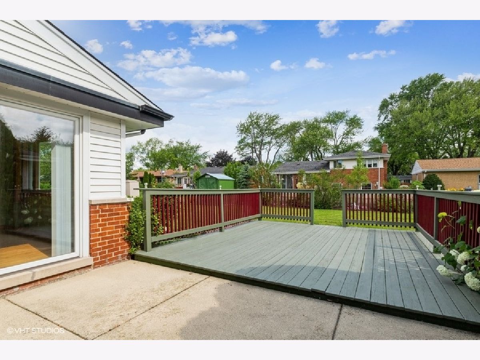
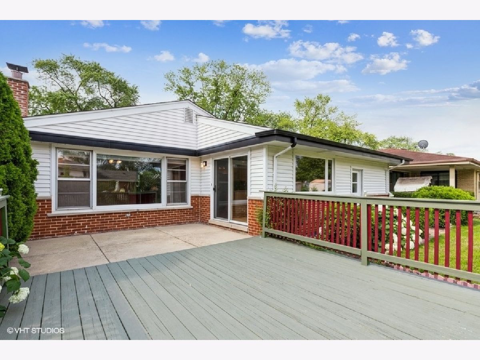
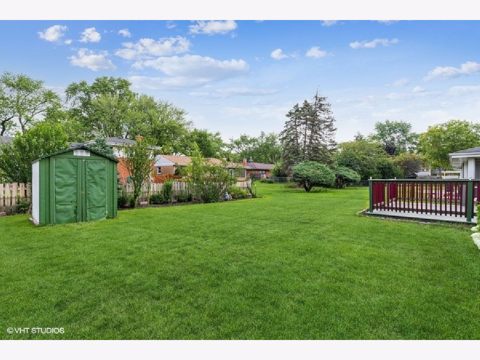
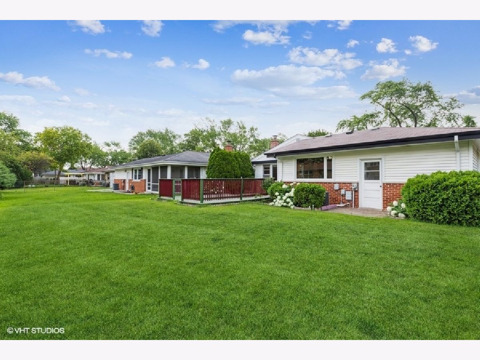
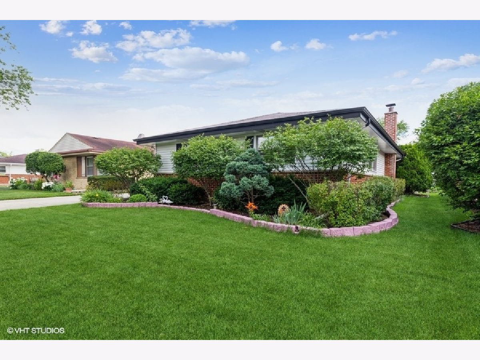
Room Specifics
Total Bedrooms: 3
Bedrooms Above Ground: 3
Bedrooms Below Ground: 0
Dimensions: —
Floor Type: Carpet
Dimensions: —
Floor Type: Carpet
Full Bathrooms: 2
Bathroom Amenities: —
Bathroom in Basement: 1
Rooms: Foyer,Storage
Basement Description: Finished
Other Specifics
| 1 | |
| Concrete Perimeter | |
| Concrete | |
| Deck, Patio, Storms/Screens | |
| Landscaped,Sidewalks,Streetlights | |
| 55X125X55X125 | |
| Unfinished | |
| None | |
| Hardwood Floors | |
| Range, Dishwasher, Refrigerator, Washer, Dryer | |
| Not in DB | |
| Park, Curbs, Sidewalks, Street Lights, Street Paved | |
| — | |
| — | |
| — |
Tax History
| Year | Property Taxes |
|---|---|
| 2021 | $7,380 |
Contact Agent
Nearby Similar Homes
Nearby Sold Comparables
Contact Agent
Listing Provided By
Berkshire Hathaway HomeServices Starck Real Estate





