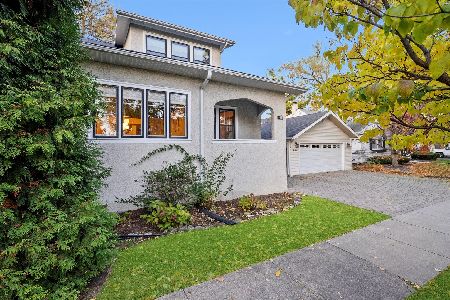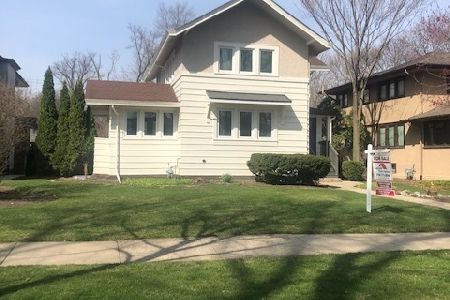750 William Street, River Forest, Illinois 60305
$435,000
|
Sold
|
|
| Status: | Closed |
| Sqft: | 0 |
| Cost/Sqft: | — |
| Beds: | 3 |
| Baths: | 3 |
| Year Built: | 1926 |
| Property Taxes: | $11,809 |
| Days On Market: | 4883 |
| Lot Size: | 0,00 |
Description
Terrific prairie home on architecturally significant block. Open and flexible floor plan. Expansion possibilities abound. Rear deck with access off dining room, beautiful back yard, updated bathrooms & central air. Newer kitchen with granite counters & stainless appliances. Great central RF location with easy access to shopping, schools, and transportation. William is one of the nicest streets in River Forest.
Property Specifics
| Single Family | |
| — | |
| Prairie | |
| 1926 | |
| Full | |
| — | |
| No | |
| — |
| Cook | |
| — | |
| 0 / Not Applicable | |
| None | |
| Lake Michigan | |
| Public Sewer, Sewer-Storm | |
| 08154006 | |
| 15122920150000 |
Nearby Schools
| NAME: | DISTRICT: | DISTANCE: | |
|---|---|---|---|
|
Grade School
Lincoln Elementary School |
90 | — | |
|
Middle School
Roosevelt School |
90 | Not in DB | |
|
High School
Oak Park & River Forest High Sch |
200 | Not in DB | |
Property History
| DATE: | EVENT: | PRICE: | SOURCE: |
|---|---|---|---|
| 15 Oct, 2012 | Sold | $435,000 | MRED MLS |
| 10 Sep, 2012 | Under contract | $439,000 | MRED MLS |
| 7 Sep, 2012 | Listed for sale | $439,000 | MRED MLS |
| 16 Jan, 2018 | Sold | $455,000 | MRED MLS |
| 21 Dec, 2017 | Under contract | $489,000 | MRED MLS |
| — | Last price change | $495,000 | MRED MLS |
| 2 Aug, 2017 | Listed for sale | $499,000 | MRED MLS |
| 22 Mar, 2019 | Sold | $779,000 | MRED MLS |
| 27 Jan, 2019 | Under contract | $779,000 | MRED MLS |
| 22 Jan, 2019 | Listed for sale | $779,000 | MRED MLS |
| 4 Jun, 2021 | Sold | $725,000 | MRED MLS |
| 3 May, 2021 | Under contract | $729,000 | MRED MLS |
| — | Last price change | $745,000 | MRED MLS |
| 29 Mar, 2021 | Listed for sale | $755,000 | MRED MLS |
Room Specifics
Total Bedrooms: 3
Bedrooms Above Ground: 3
Bedrooms Below Ground: 0
Dimensions: —
Floor Type: Hardwood
Dimensions: —
Floor Type: Carpet
Full Bathrooms: 3
Bathroom Amenities: —
Bathroom in Basement: 1
Rooms: Office,Recreation Room
Basement Description: Partially Finished
Other Specifics
| 2 | |
| Concrete Perimeter | |
| — | |
| Deck | |
| — | |
| 50 X 178 | |
| — | |
| None | |
| Hardwood Floors | |
| Range, Microwave, Dishwasher, Refrigerator, Stainless Steel Appliance(s) | |
| Not in DB | |
| Sidewalks, Street Lights, Street Paved | |
| — | |
| — | |
| Wood Burning |
Tax History
| Year | Property Taxes |
|---|---|
| 2012 | $11,809 |
| 2018 | $10,967 |
| 2021 | $15,615 |
Contact Agent
Nearby Similar Homes
Nearby Sold Comparables
Contact Agent
Listing Provided By
RE/MAX In The Village Realtors










