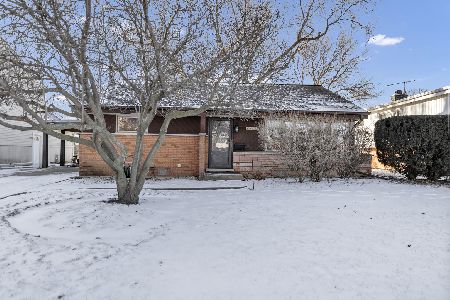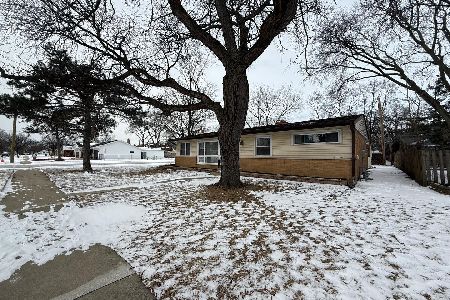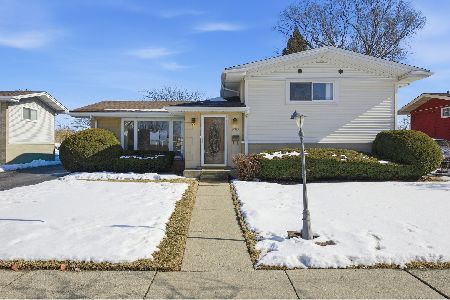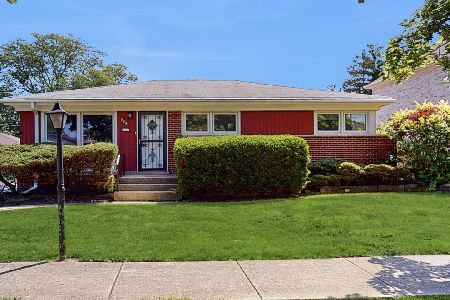7500 Beckwith Road, Morton Grove, Illinois 60053
$359,000
|
Sold
|
|
| Status: | Closed |
| Sqft: | 0 |
| Cost/Sqft: | — |
| Beds: | 3 |
| Baths: | 2 |
| Year Built: | 1957 |
| Property Taxes: | $8,485 |
| Days On Market: | 1938 |
| Lot Size: | 0,20 |
Description
Beautiful Renovated Brick Ranch Home with 4 Bedrooms & 2 Full baths on a huge corner lot with 2 car garage! One block away from Oriole Park Acquatic Center.Comtemporary Glam inspired brand new kitchen with 42" white Cabinets,soft drawers,quartz Counter tops, New Stainless steel appliances, New Furnace, Newer A/C. All new floors throughout the house upstairs and downstairs.Stunning lighting throughout the house.Full finish basement features large rec room, bedroom, full bath, laundry room, utility room with plenty of extra storage.Huge backyard with Brick patio, partially fenced around, perfect for family.One of a kind,Definitely a hard find!
Property Specifics
| Single Family | |
| — | |
| Step Ranch | |
| 1957 | |
| Full | |
| — | |
| No | |
| 0.2 |
| Cook | |
| — | |
| — / Not Applicable | |
| None | |
| Lake Michigan | |
| Public Sewer | |
| 10928858 | |
| 09132200060000 |
Nearby Schools
| NAME: | DISTRICT: | DISTANCE: | |
|---|---|---|---|
|
High School
Maine East High School |
207 | Not in DB | |
Property History
| DATE: | EVENT: | PRICE: | SOURCE: |
|---|---|---|---|
| 29 Sep, 2014 | Sold | $265,000 | MRED MLS |
| 22 Aug, 2014 | Under contract | $269,000 | MRED MLS |
| 15 Aug, 2014 | Listed for sale | $269,000 | MRED MLS |
| 22 Nov, 2019 | Under contract | $0 | MRED MLS |
| 29 Oct, 2019 | Listed for sale | $0 | MRED MLS |
| 5 Mar, 2021 | Sold | $359,000 | MRED MLS |
| 2 Feb, 2021 | Under contract | $359,000 | MRED MLS |
| — | Last price change | $349,000 | MRED MLS |
| 8 Nov, 2020 | Listed for sale | $359,000 | MRED MLS |
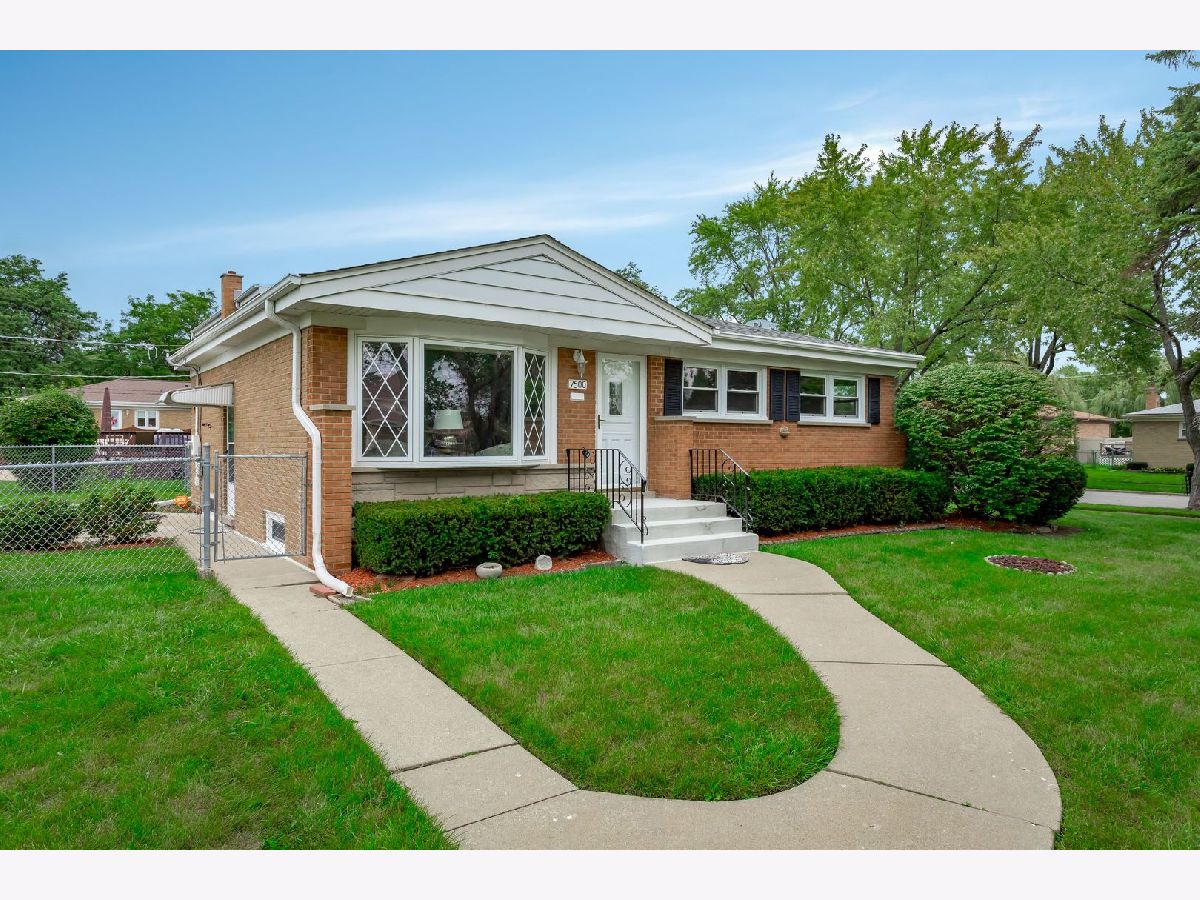























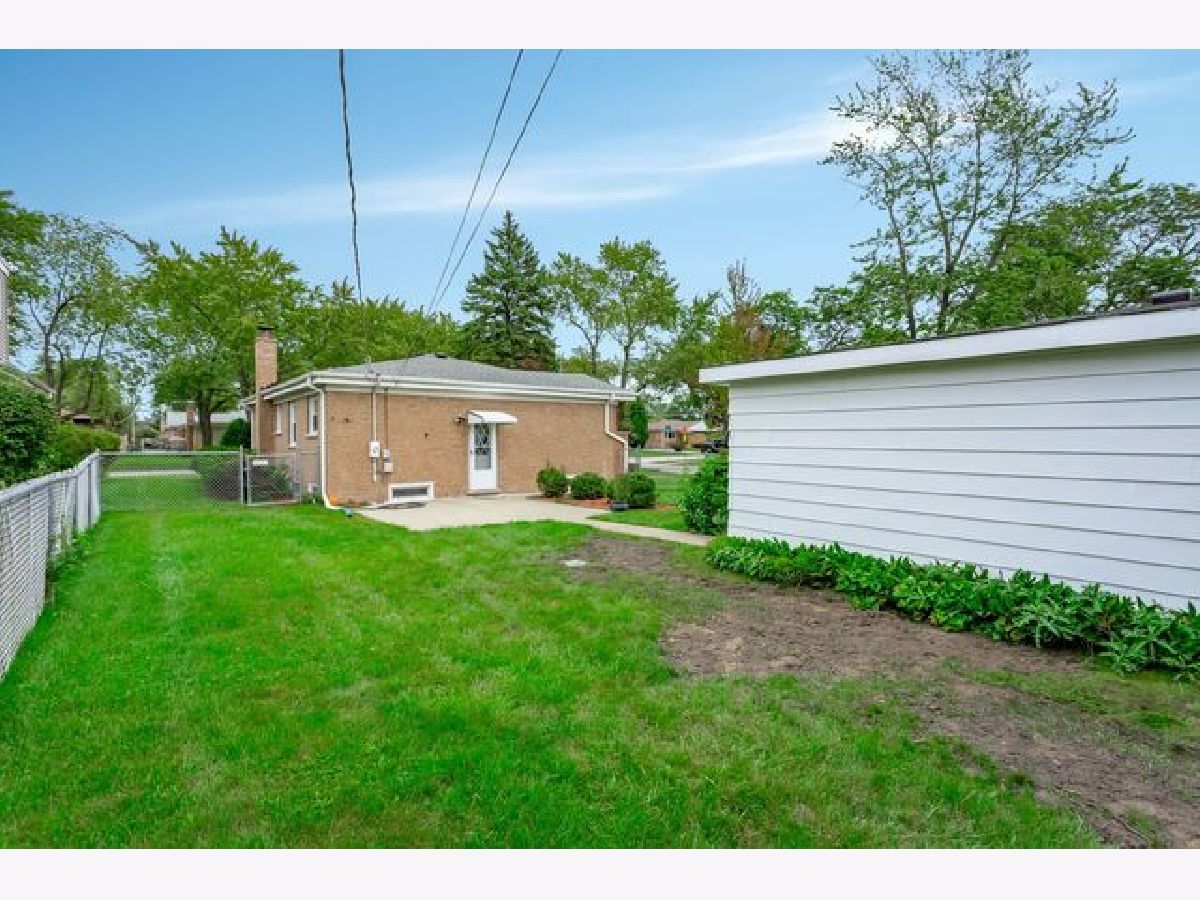


Room Specifics
Total Bedrooms: 4
Bedrooms Above Ground: 3
Bedrooms Below Ground: 1
Dimensions: —
Floor Type: Hardwood
Dimensions: —
Floor Type: Hardwood
Dimensions: —
Floor Type: Ceramic Tile
Full Bathrooms: 2
Bathroom Amenities: —
Bathroom in Basement: 1
Rooms: Eating Area
Basement Description: Finished
Other Specifics
| 2 | |
| — | |
| Concrete | |
| Patio | |
| Corner Lot,Fenced Yard | |
| 126X70 | |
| — | |
| None | |
| Hardwood Floors, First Floor Bedroom, First Floor Full Bath | |
| Range, Portable Dishwasher, Refrigerator, Washer, Dryer | |
| Not in DB | |
| Curbs, Sidewalks, Street Lights, Street Paved | |
| — | |
| — | |
| — |
Tax History
| Year | Property Taxes |
|---|---|
| 2014 | $6,406 |
| 2021 | $8,485 |
Contact Agent
Nearby Similar Homes
Nearby Sold Comparables
Contact Agent
Listing Provided By
Sky High Real Estate Inc.


