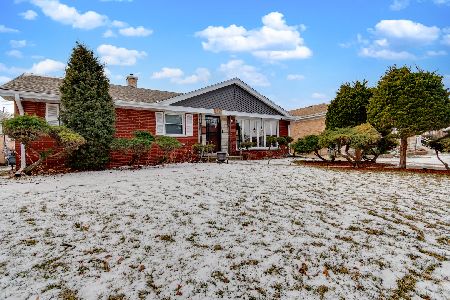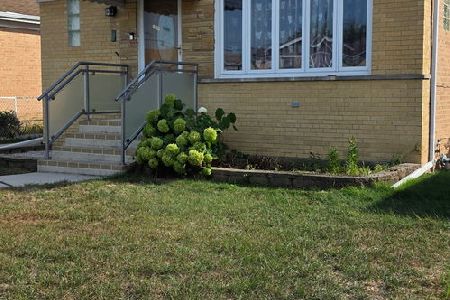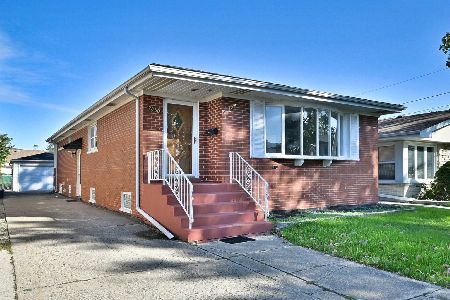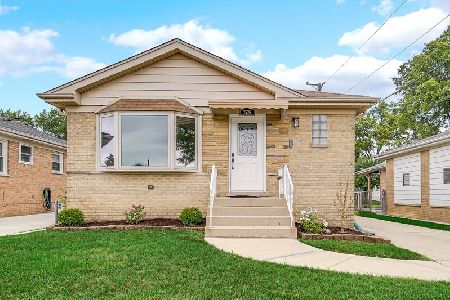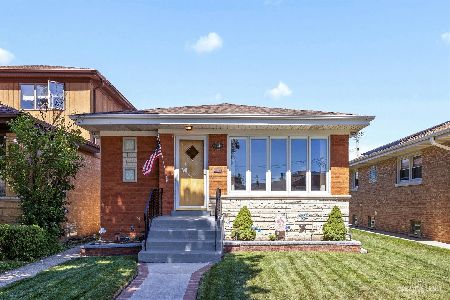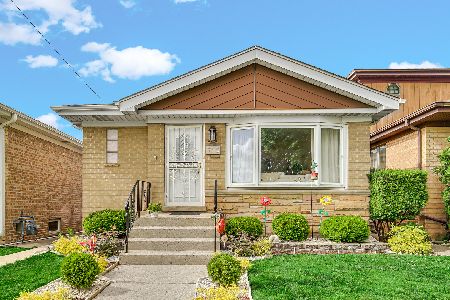7500 Gunnison Street, Harwood Heights, Illinois 60706
$397,500
|
Sold
|
|
| Status: | Closed |
| Sqft: | 1,568 |
| Cost/Sqft: | $254 |
| Beds: | 4 |
| Baths: | 2 |
| Year Built: | 1963 |
| Property Taxes: | $6,462 |
| Days On Market: | 1996 |
| Lot Size: | 0,10 |
Description
Location! Location! Location! Spacious 4 bedroom ranch in prime location and award winning Maine South School District. This home is within walking distance to everything. Mariano's across the street, Norridge Park, one block to Portillo's, 5 minute drive to Rosemont Entertainment District, CTA, Blue Line and all major expressways. Low taxes!! Home has a large master suite with fireplace. Huge lower level has a separate entrance and features a large family room with a stone wet bar. Large laundry room, mudroom and attached 2.5 car garage. Freshly painted, professionally landscaped and move-in ready. Nothing to do but enjoy. Private showings beginning week of 8/10/2020
Property Specifics
| Single Family | |
| — | |
| Ranch | |
| 1963 | |
| Full | |
| — | |
| No | |
| 0.1 |
| Cook | |
| — | |
| — / Not Applicable | |
| None | |
| Lake Michigan | |
| Public Sewer | |
| 10806219 | |
| 12124220450000 |
Nearby Schools
| NAME: | DISTRICT: | DISTANCE: | |
|---|---|---|---|
|
Grade School
Pennoyer Elementary School |
79 | — | |
|
Middle School
Pennoyer Elementary School |
79 | Not in DB | |
|
High School
Maine South High School |
207 | Not in DB | |
Property History
| DATE: | EVENT: | PRICE: | SOURCE: |
|---|---|---|---|
| 8 Jul, 2013 | Sold | $200,000 | MRED MLS |
| 10 Apr, 2013 | Under contract | $220,400 | MRED MLS |
| — | Last price change | $249,300 | MRED MLS |
| 4 Apr, 2013 | Listed for sale | $249,300 | MRED MLS |
| 22 May, 2015 | Sold | $292,500 | MRED MLS |
| 11 Apr, 2015 | Under contract | $299,900 | MRED MLS |
| 7 Apr, 2015 | Listed for sale | $299,900 | MRED MLS |
| 1 Oct, 2020 | Sold | $397,500 | MRED MLS |
| 22 Aug, 2020 | Under contract | $398,900 | MRED MLS |
| 4 Aug, 2020 | Listed for sale | $398,900 | MRED MLS |
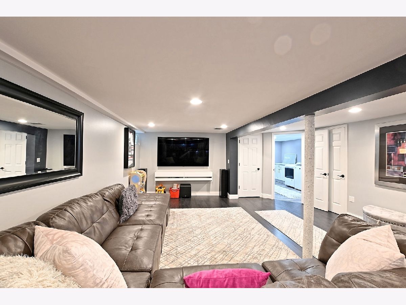
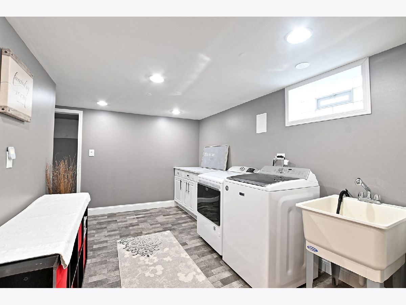
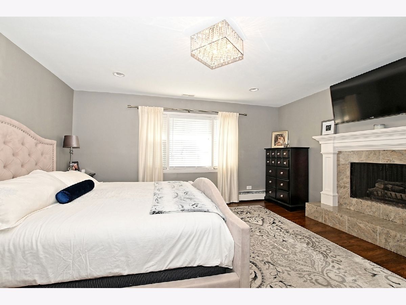
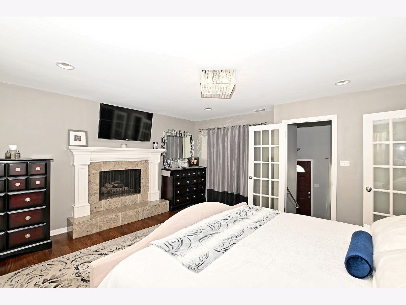
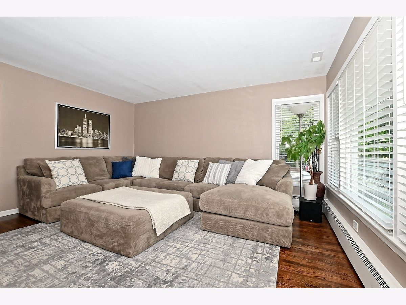
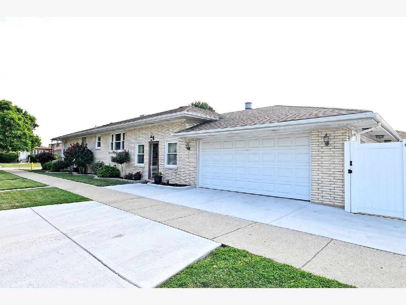
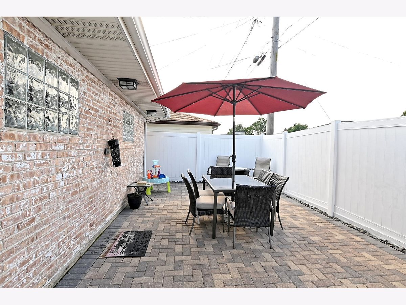
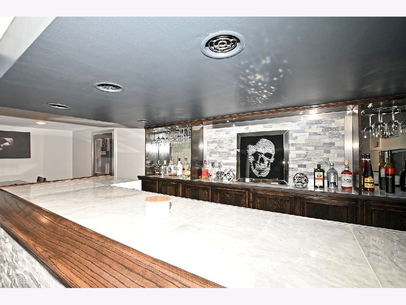
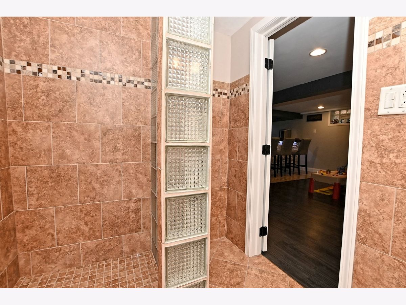
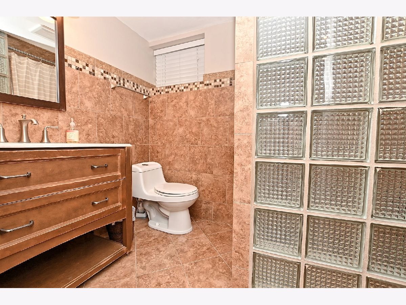
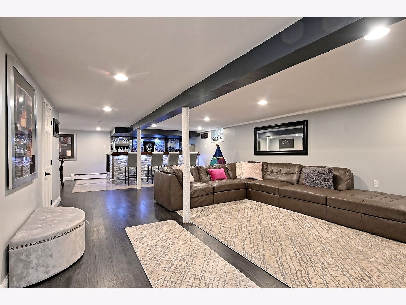
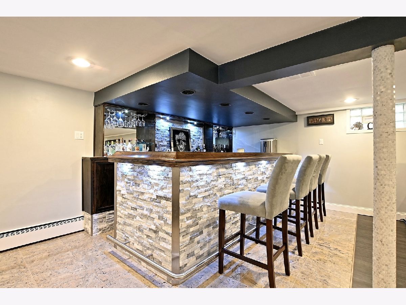
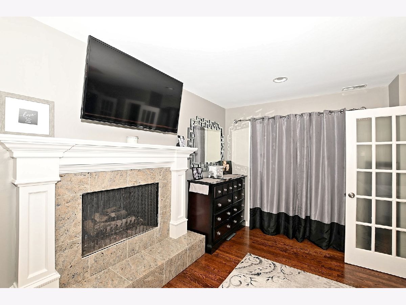
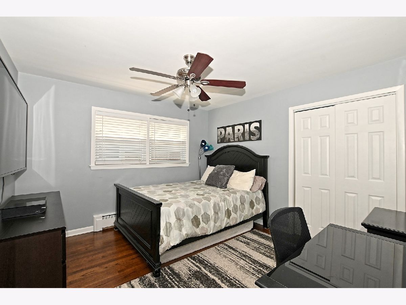
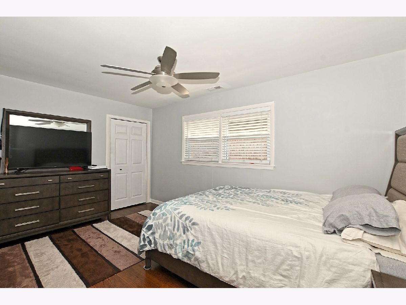
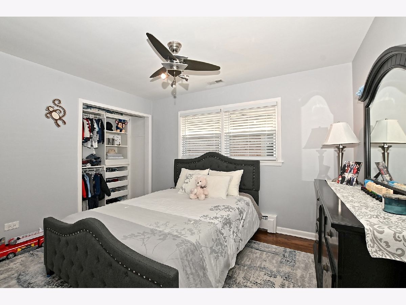
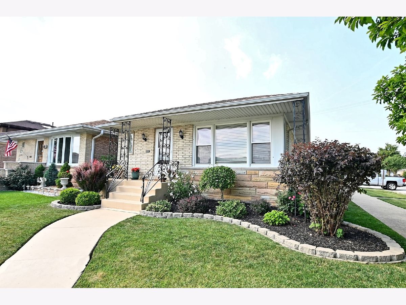
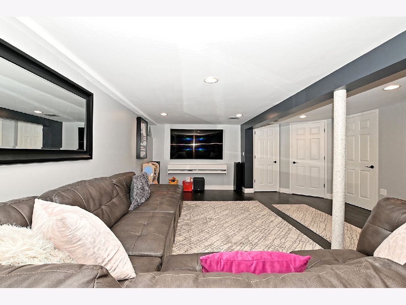
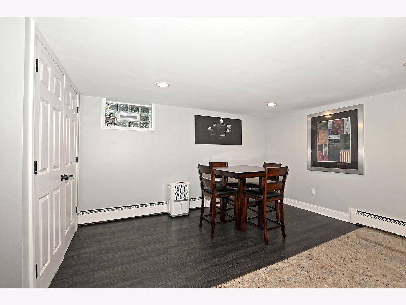
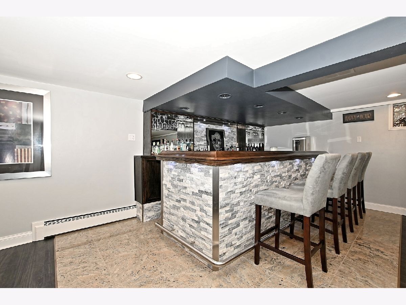
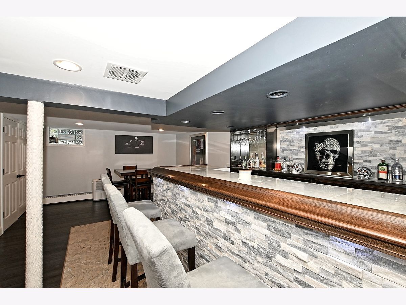
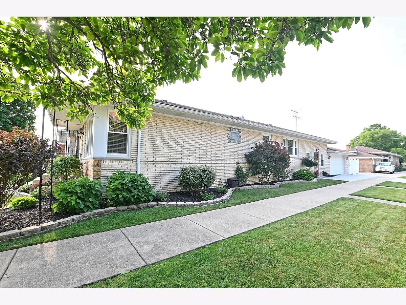
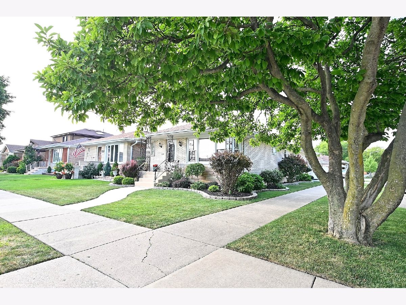
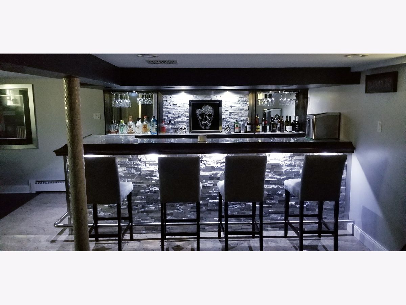
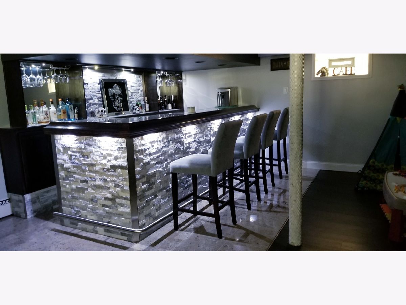
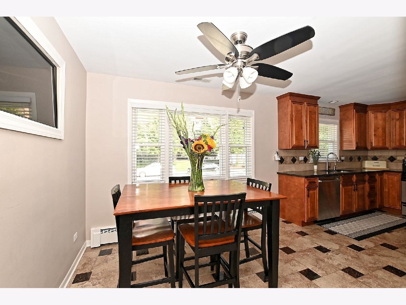
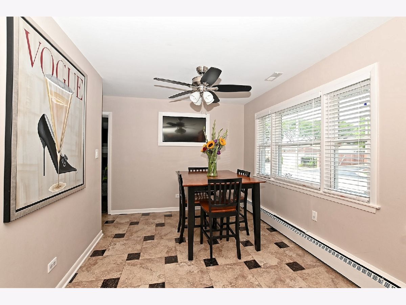
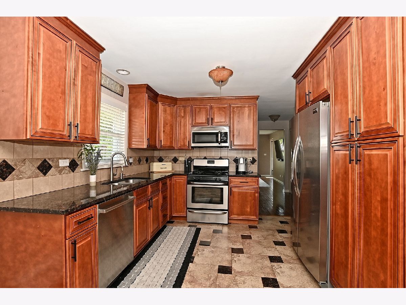
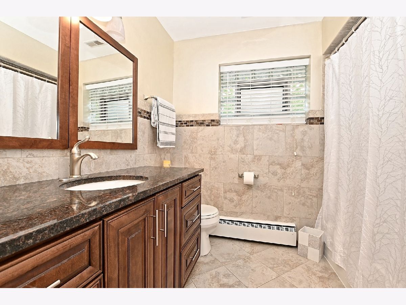
Room Specifics
Total Bedrooms: 4
Bedrooms Above Ground: 4
Bedrooms Below Ground: 0
Dimensions: —
Floor Type: Hardwood
Dimensions: —
Floor Type: Hardwood
Dimensions: —
Floor Type: Hardwood
Full Bathrooms: 2
Bathroom Amenities: —
Bathroom in Basement: 1
Rooms: Mud Room
Basement Description: Finished
Other Specifics
| 2.5 | |
| Concrete Perimeter | |
| Concrete | |
| Patio | |
| Landscaped | |
| 35X125 | |
| — | |
| None | |
| Bar-Wet, Hardwood Floors, Wood Laminate Floors, Heated Floors | |
| Range, Microwave, Dishwasher, Refrigerator, Washer, Dryer | |
| Not in DB | |
| — | |
| — | |
| — | |
| Gas Starter |
Tax History
| Year | Property Taxes |
|---|---|
| 2013 | $5,374 |
| 2015 | $5,663 |
| 2020 | $6,462 |
Contact Agent
Nearby Similar Homes
Nearby Sold Comparables
Contact Agent
Listing Provided By
Prello Realty, Inc.

