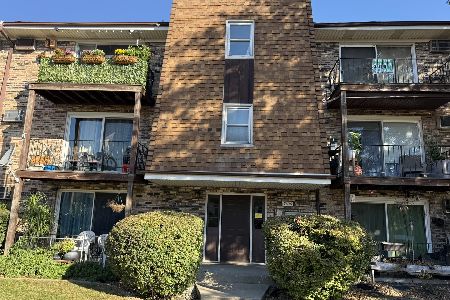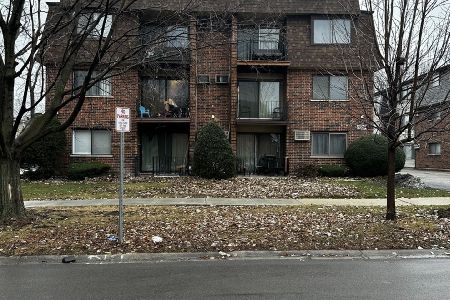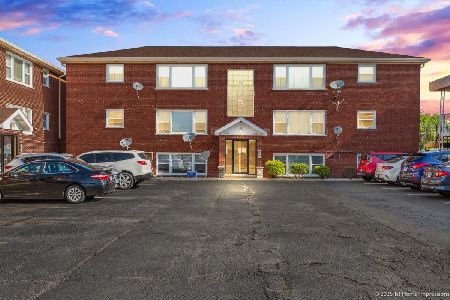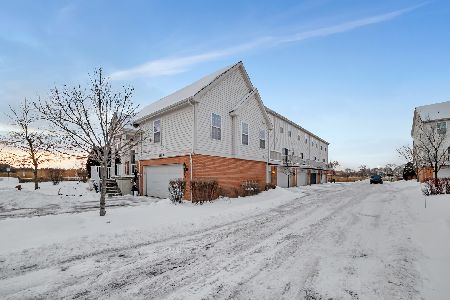7500 Savoy Lane, Bridgeview, Illinois 60455
$175,000
|
Sold
|
|
| Status: | Closed |
| Sqft: | 1,767 |
| Cost/Sqft: | $116 |
| Beds: | 2 |
| Baths: | 2 |
| Year Built: | 2010 |
| Property Taxes: | $5,663 |
| Days On Market: | 3778 |
| Lot Size: | 0,00 |
Description
Rarely available - end unit - features: Beautiful open floor plan with cherry cabinets, granite counter tops, s/s appliances, dining room and living room, balcony off dining room overlooks "protected" natural prairie. Large Master Suite with walk in closet - double vanity - Family room and laundry room on lower level. 2 car attached garage - private entrance - barely used - and ready to move in - Showings r easy
Property Specifics
| Condos/Townhomes | |
| 2 | |
| — | |
| 2010 | |
| Full,English | |
| — | |
| No | |
| — |
| Cook | |
| — | |
| 179 / Monthly | |
| Insurance,Lawn Care,Scavenger,Snow Removal | |
| Public | |
| Public Sewer | |
| 09036543 | |
| 23124000931306 |
Property History
| DATE: | EVENT: | PRICE: | SOURCE: |
|---|---|---|---|
| 12 Oct, 2015 | Sold | $175,000 | MRED MLS |
| 11 Sep, 2015 | Under contract | $204,900 | MRED MLS |
| 11 Sep, 2015 | Listed for sale | $204,900 | MRED MLS |
Room Specifics
Total Bedrooms: 2
Bedrooms Above Ground: 2
Bedrooms Below Ground: 0
Dimensions: —
Floor Type: Carpet
Full Bathrooms: 2
Bathroom Amenities: —
Bathroom in Basement: 0
Rooms: Foyer
Basement Description: Finished,Exterior Access
Other Specifics
| 2 | |
| Concrete Perimeter | |
| Asphalt,Side Drive | |
| Balcony, Porch, End Unit | |
| Corner Lot,Nature Preserve Adjacent | |
| 0X0 | |
| — | |
| Full | |
| Vaulted/Cathedral Ceilings, Wood Laminate Floors, First Floor Laundry, Laundry Hook-Up in Unit, Storage | |
| Range, Microwave, Dishwasher, Refrigerator, Washer, Dryer | |
| Not in DB | |
| — | |
| — | |
| — | |
| — |
Tax History
| Year | Property Taxes |
|---|---|
| 2015 | $5,663 |
Contact Agent
Nearby Similar Homes
Nearby Sold Comparables
Contact Agent
Listing Provided By
RE/MAX 10











