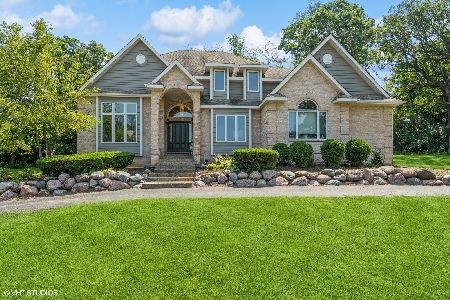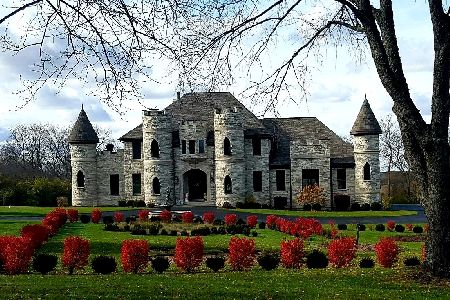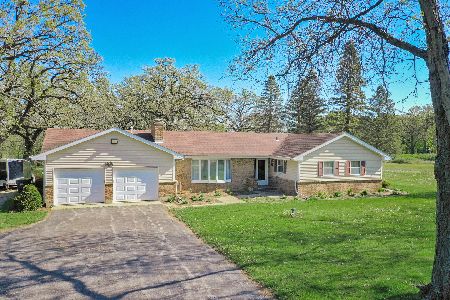7500 Solon Road, Spring Grove, Illinois 60081
$310,000
|
Sold
|
|
| Status: | Closed |
| Sqft: | 2,485 |
| Cost/Sqft: | $131 |
| Beds: | 3 |
| Baths: | 2 |
| Year Built: | 1981 |
| Property Taxes: | $7,480 |
| Days On Market: | 1957 |
| Lot Size: | 7,00 |
Description
Over 7 Acres! Priced to sell. Best Value in spring Grove! Remodeled 3 Bedroom 2 Bath Cape Cod with Large Walk-in Closet in the Master Bedroom, First Floor Laundry, Wood-burning Fireplace in the Living Room, and 2+ Car Garage. Updated kitchen with stainless steel appliances, bamboo flooring, great family room with cathedral ceiling & skylights. Separate Home Office with private entrance. Lovely 4-season room. Newer zone-system central air conditioning and gas forced air heating. New tile and fixtures in the bathrooms and kitchen. Let's not forget the new siding/stone, roof, windows, soffit, and fascia giving this home fantastic curb appeal and less maintenance for you! Home sits on 2 PARCELS (More than 7 Acres). 2nd PIN # 0426151005. Property extends from RT12 to May Ln., Bring your HORSES, SNOWMOBILES or DIRT BIKES. Room to build your dream barn, there currently is a 10x20 portable zip-up shed to store lawnmower, etc.! Don't miss this gardener's paradise minifarmette, with a variety of bulbs and perennials blooming throughout the year, also has a huge vegetable garden! Minutes to Fox Lake Metra Station, 5 minutes to Glacial Park Conservation Area and bike trail!
Property Specifics
| Single Family | |
| — | |
| Contemporary | |
| 1981 | |
| None | |
| — | |
| No | |
| 7 |
| Mc Henry | |
| — | |
| — / Not Applicable | |
| None | |
| Private Well | |
| Septic-Private | |
| 10853926 | |
| 0426151005 |
Nearby Schools
| NAME: | DISTRICT: | DISTANCE: | |
|---|---|---|---|
|
Grade School
Spring Grove Elementary School |
2 | — | |
|
Middle School
Nippersink Middle School |
2 | Not in DB | |
|
High School
Richmond-burton Community High S |
157 | Not in DB | |
Property History
| DATE: | EVENT: | PRICE: | SOURCE: |
|---|---|---|---|
| 8 Jun, 2018 | Sold | $270,000 | MRED MLS |
| 4 May, 2018 | Under contract | $289,900 | MRED MLS |
| 26 Apr, 2018 | Listed for sale | $289,900 | MRED MLS |
| 30 Oct, 2020 | Sold | $310,000 | MRED MLS |
| 16 Sep, 2020 | Under contract | $324,900 | MRED MLS |
| 10 Sep, 2020 | Listed for sale | $324,900 | MRED MLS |
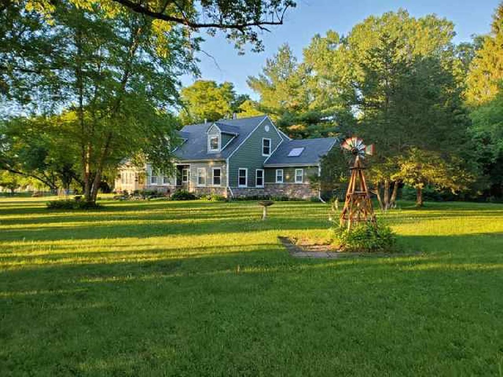
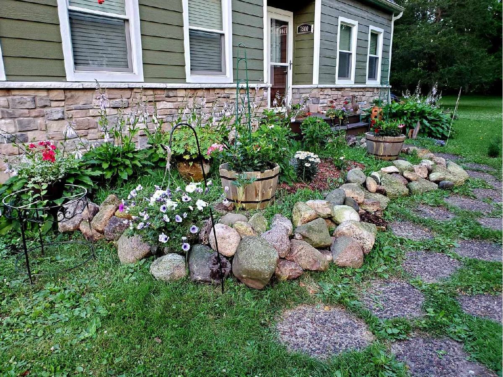
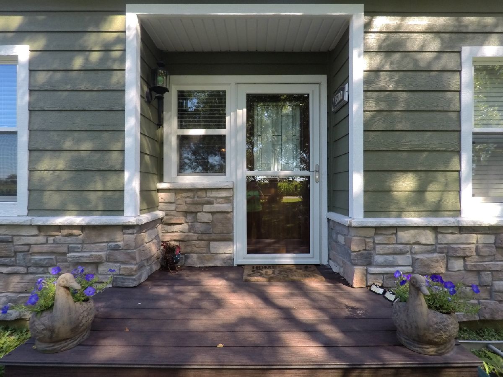
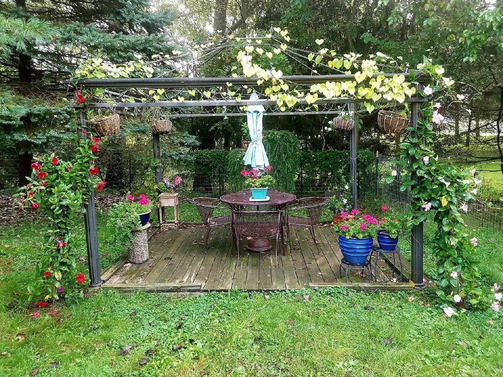
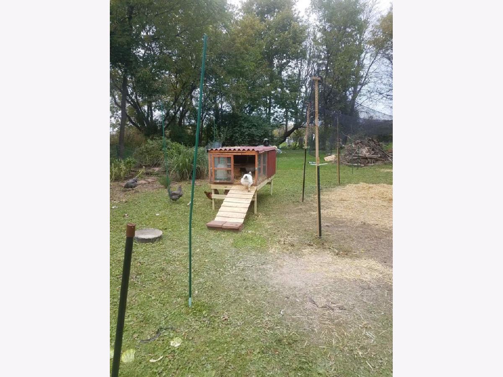
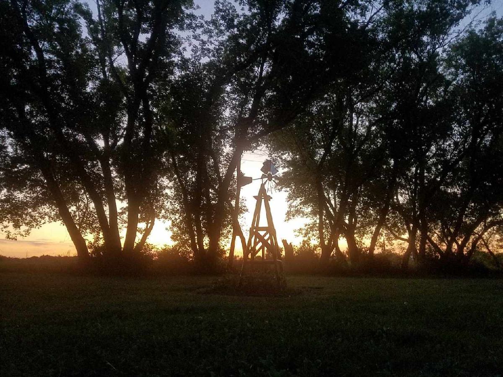
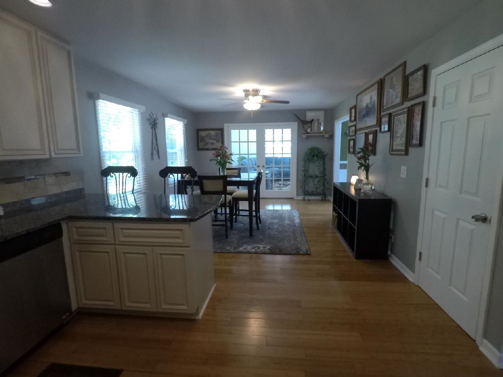
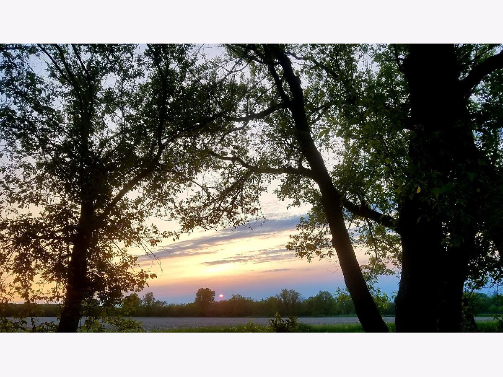
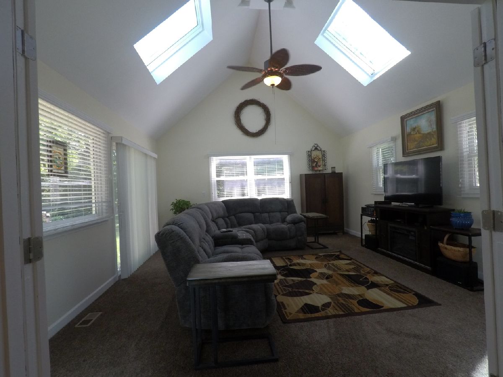
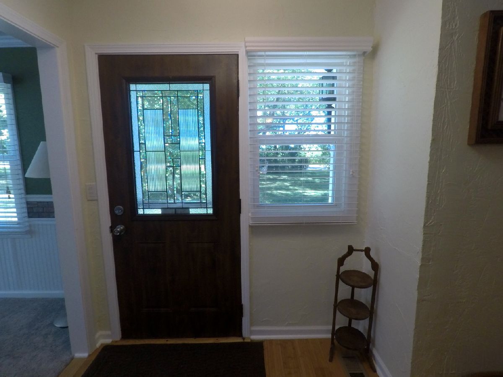
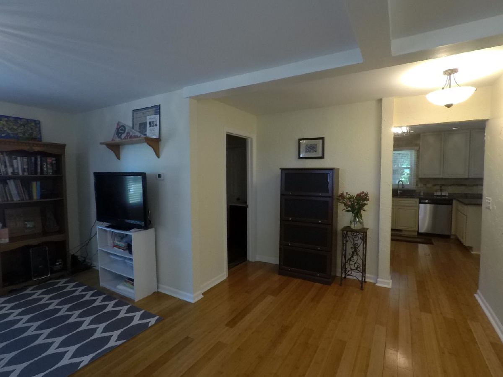
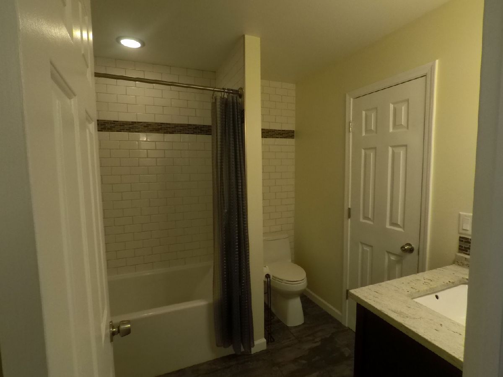
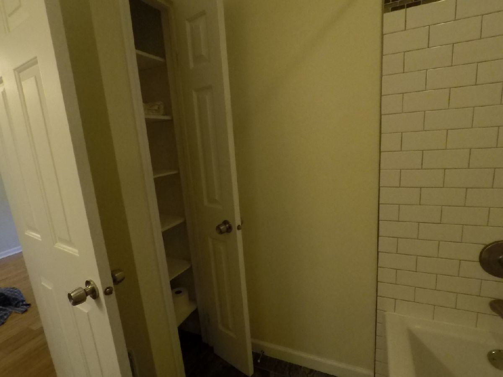
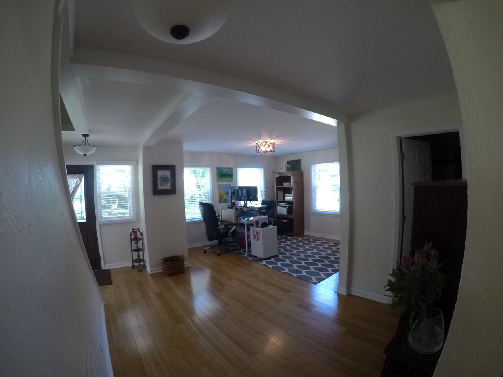
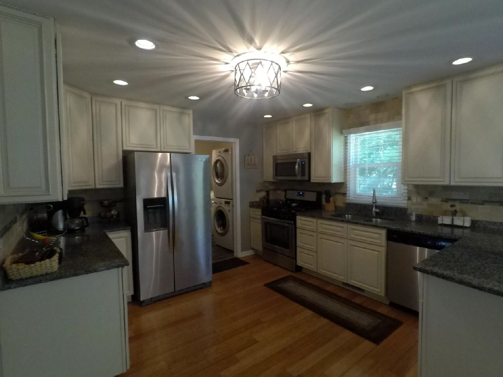
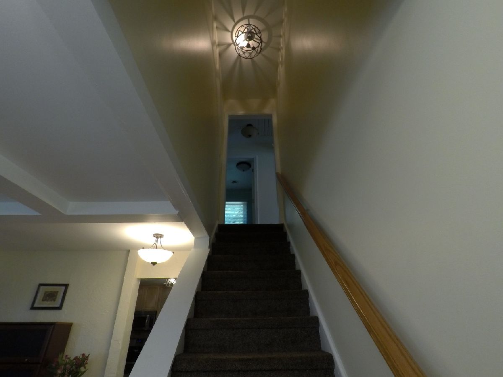
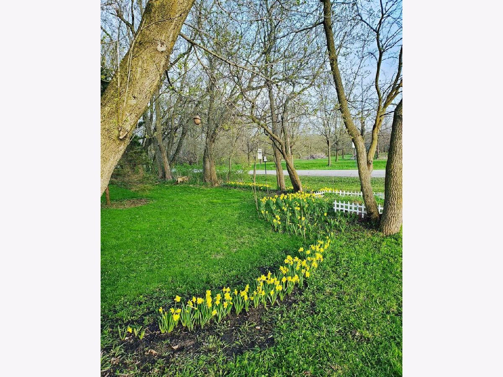
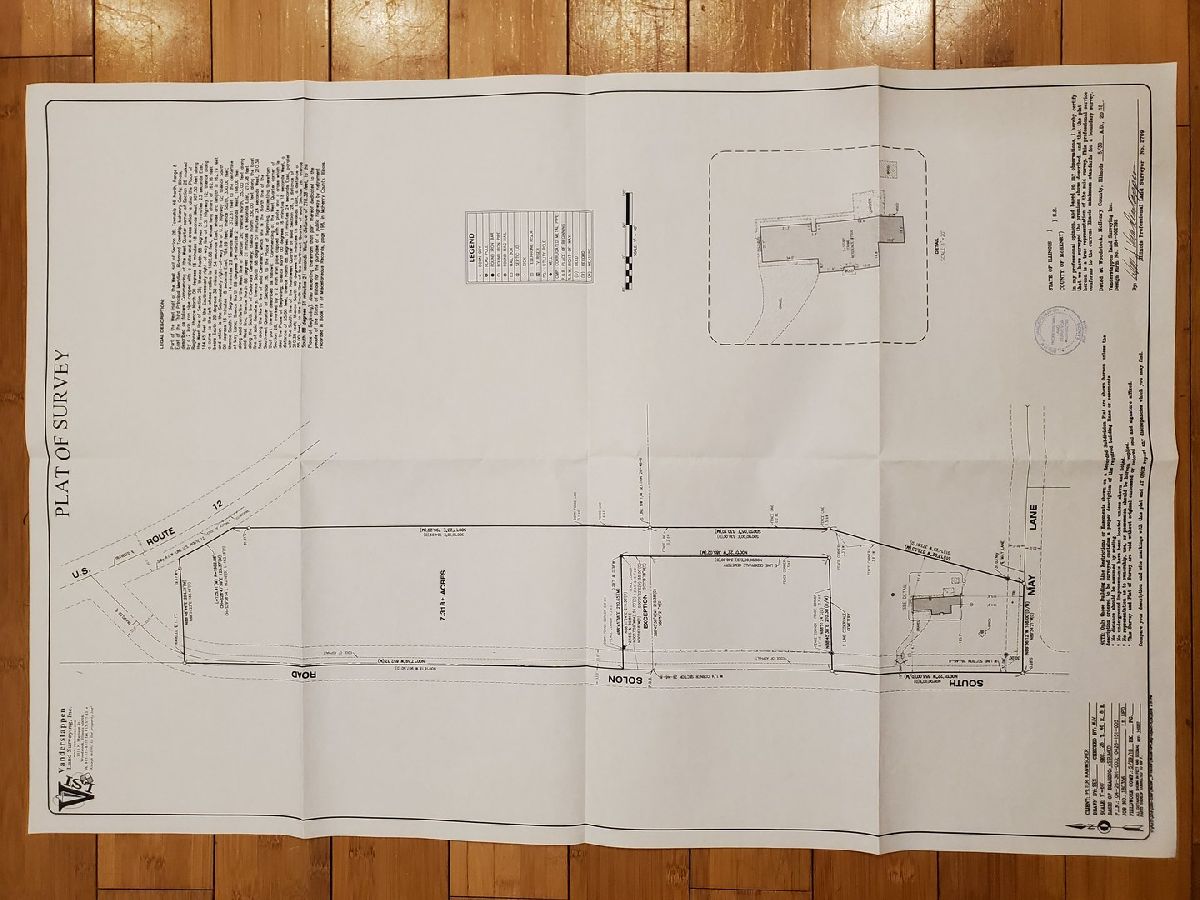
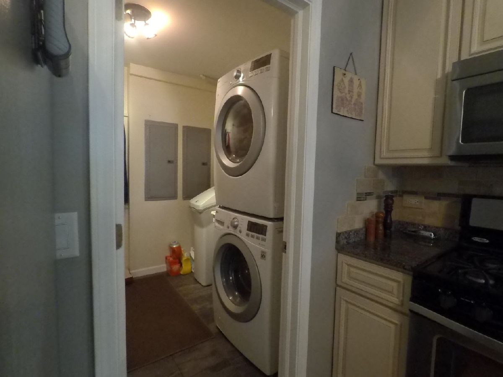
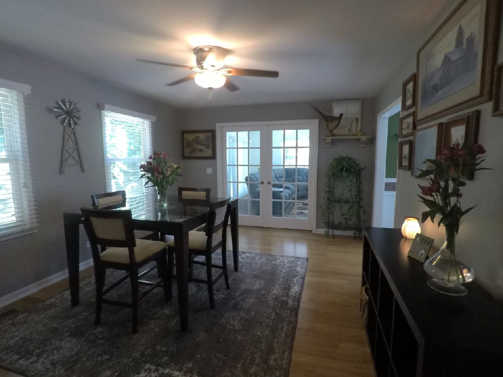
Room Specifics
Total Bedrooms: 3
Bedrooms Above Ground: 3
Bedrooms Below Ground: 0
Dimensions: —
Floor Type: Carpet
Dimensions: —
Floor Type: Carpet
Full Bathrooms: 2
Bathroom Amenities: —
Bathroom in Basement: 0
Rooms: Office,Breakfast Room,Sun Room,Walk In Closet
Basement Description: Slab
Other Specifics
| 2 | |
| Concrete Perimeter | |
| Gravel | |
| — | |
| Wooded,Mature Trees,Backs to Open Grnd,Backs to Trees/Woods | |
| 326X177X387X177X792X225X16 | |
| — | |
| None | |
| Vaulted/Cathedral Ceilings, Hardwood Floors, First Floor Bedroom, First Floor Laundry, Walk-In Closet(s), Ceilings - 9 Foot, Some Wood Floors, Granite Counters, Some Insulated Wndws, Some Storm Doors, Some Wall-To-Wall Cp | |
| Range, Microwave, Dishwasher, High End Refrigerator | |
| Not in DB | |
| — | |
| — | |
| — | |
| Wood Burning Stove |
Tax History
| Year | Property Taxes |
|---|---|
| 2018 | $6,809 |
| 2020 | $7,480 |
Contact Agent
Nearby Similar Homes
Nearby Sold Comparables
Contact Agent
Listing Provided By
Nelly Corp Realty

