7500 Us Highway 34, Oswego, Illinois 60543
$725,000
|
Sold
|
|
| Status: | Closed |
| Sqft: | 3,184 |
| Cost/Sqft: | $243 |
| Beds: | 3 |
| Baths: | 3 |
| Year Built: | 1960 |
| Property Taxes: | $11,195 |
| Days On Market: | 61 |
| Lot Size: | 1,86 |
Description
STUNNING!!! REMODELED HOME WITH WATER VIEWS!!! This One of a Kind Property has been Updated and is Move-In Ready. This home sits on 1.86 acres of land with 42' of Fox River frontage and has magnificent mature oak trees! What a Remarkable Kitchen with Tons of Counter Space, Custom Cabinets, Quartz Countertops, Farmhouse Sink, Island with Seating, Canned and Pendant Lighting, Stainless Steel Appliances, Hardwood Floors and Pantry Closets. The first floor Laundry Closet has Custom Barn Doors and utility sink. The large Living Room has an Updated Fireplace Mantel and Hearth, Updated Lighting and Hardwood Floors. The Dining Room includes a Decorative Beam in the Ceiling, with Sliding Glass doors to the Expansive (20'x30') Deck. Perfect for Entertaining!!! The first floor also includes an Office Space with a Cedar Mantel and Trim and Expansive Sun Room. The Sun Room is an Amazing Space to hold Family Gatherings and has Luxury Vinyl Flooring, Bar Area and PTAC unit. The Master Bedroom Suite was Re-Designed to include a Custom Built Walk-In Closet and Master Bathroom with Dual Vanity, Soaking Tub, Large Glass Walk-In Shower with Ceramic Tile. The Second Floor has an Updated Guest Bathroom and Two Nice Sized Bedrooms. The Hardwood Floors in the stairway, hallway and two bedrooms have been refinished. The Basement has a finished Recreation Room with a Franklin Stove that conveys and a huge Storage Area. The Outdoor Space is Something Special: There is a total of Four and a Half Car Garage spaces which includes: an Attached Two Car garage, plus a Detached Heated Two and a Half Car Garage. In addition a Shed is located in the back yard that is perfect storing all of your lawn equipment. Extensive Landscaping has been completed including a Firepit plus and an additional Brick Paver Patio Sitting Area by the River. The Roof was Replaced in 2024. All Kitchen Appliances were replaced in 2020. Hot Water Heater 2021. Water Treatment System 2020. Water Softener 2023. The Central A/C was replaced by the previous owner in 2019 and the furnace in 2012. Driveway has been repaved.
Property Specifics
| Single Family | |
| — | |
| — | |
| 1960 | |
| — | |
| — | |
| Yes | |
| 1.86 |
| Kendall | |
| — | |
| 0 / Not Applicable | |
| — | |
| — | |
| — | |
| 12415617 | |
| 0223202020 |
Nearby Schools
| NAME: | DISTRICT: | DISTANCE: | |
|---|---|---|---|
|
Grade School
Grande Reserve Elementary School |
115 | — | |
|
Middle School
Yorkville Middle School |
115 | Not in DB | |
|
High School
Yorkville High School |
115 | Not in DB | |
Property History
| DATE: | EVENT: | PRICE: | SOURCE: |
|---|---|---|---|
| 20 Sep, 2019 | Sold | $350,410 | MRED MLS |
| 19 Jul, 2019 | Under contract | $349,900 | MRED MLS |
| 30 Jun, 2019 | Listed for sale | $349,900 | MRED MLS |
| 28 Aug, 2025 | Sold | $725,000 | MRED MLS |
| 28 Jul, 2025 | Under contract | $774,900 | MRED MLS |
| 9 Jul, 2025 | Listed for sale | $774,900 | MRED MLS |
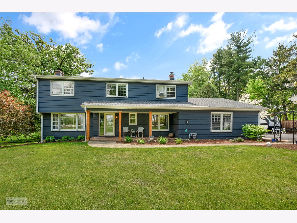
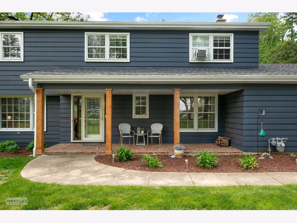
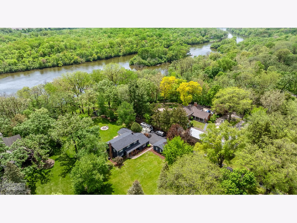
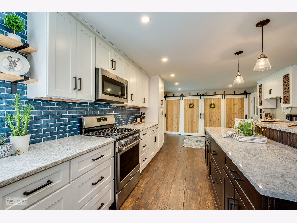
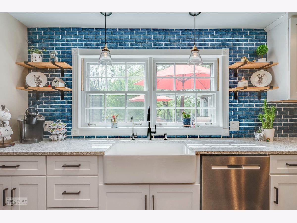
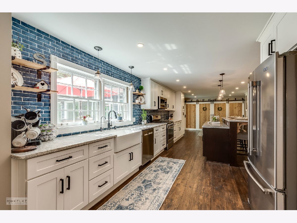
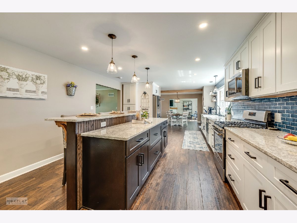
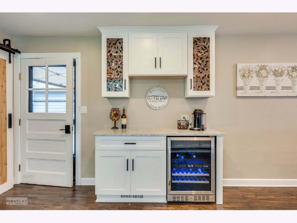
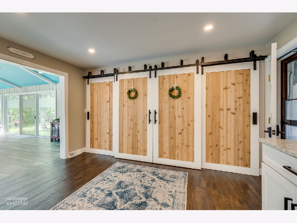
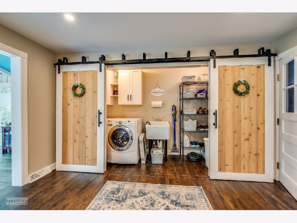
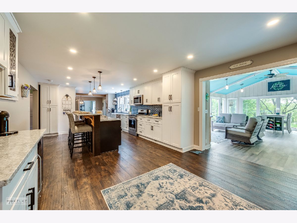
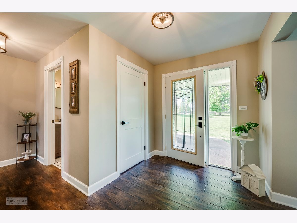
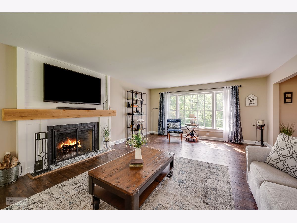
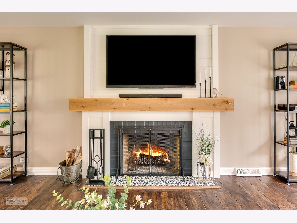
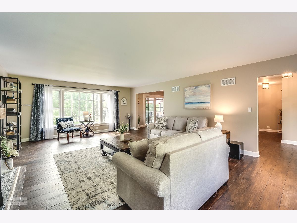
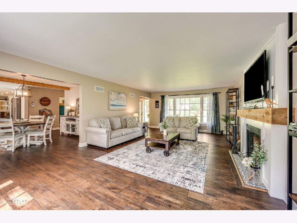
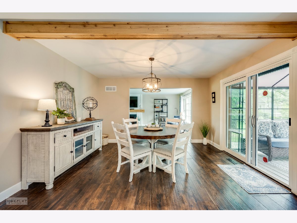
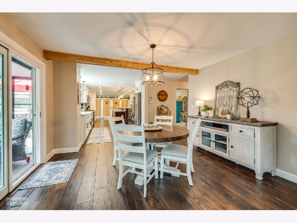
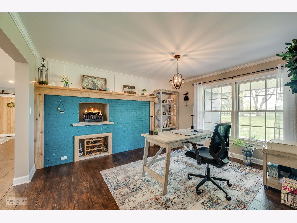
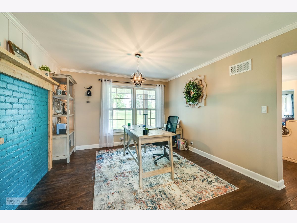
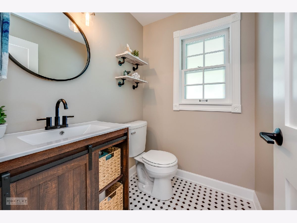
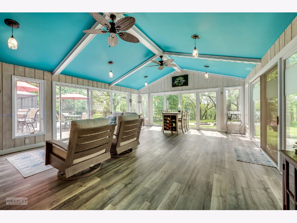
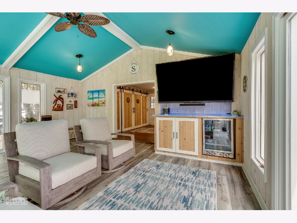
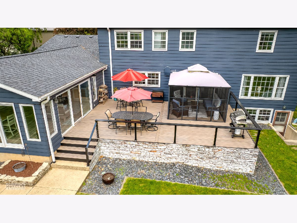
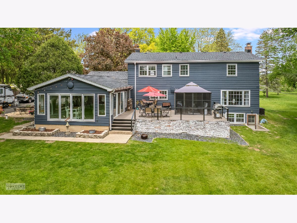
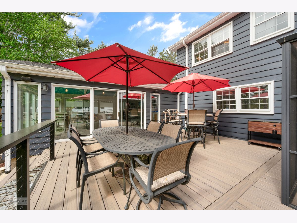
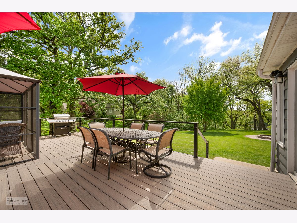
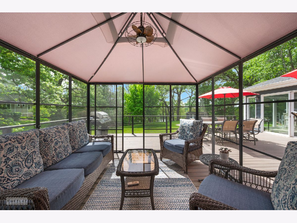
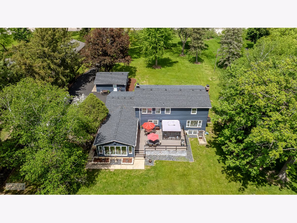
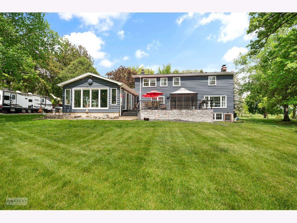
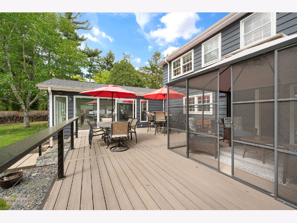
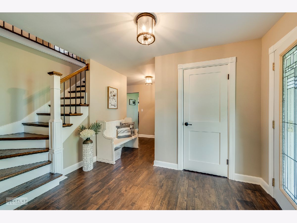
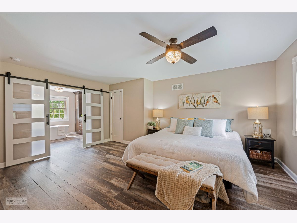
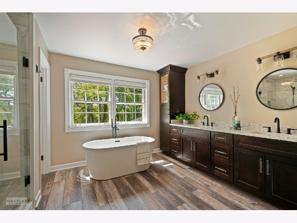
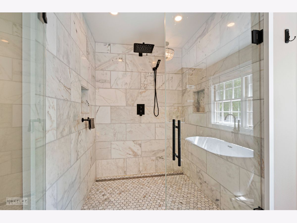
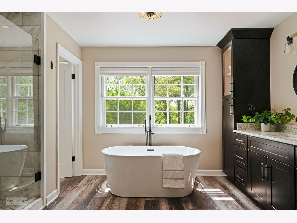
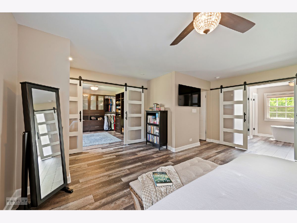
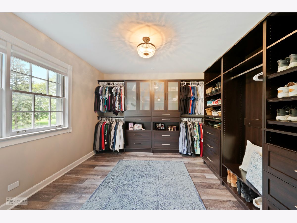
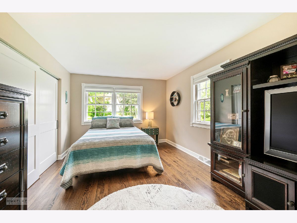
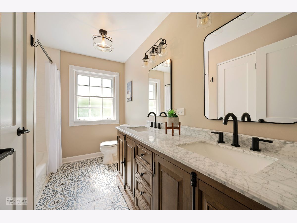
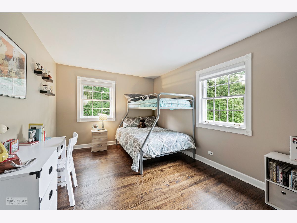
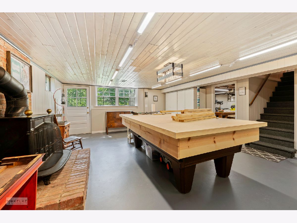
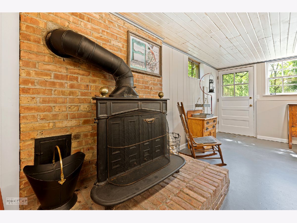
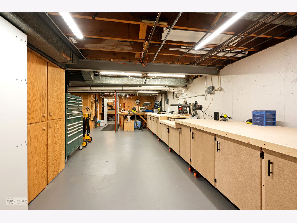
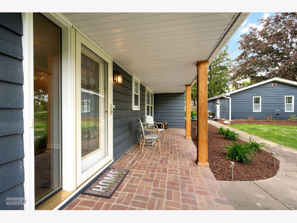
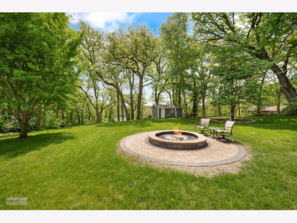
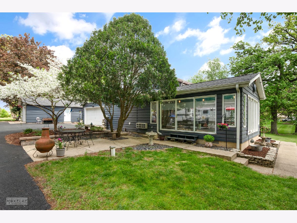
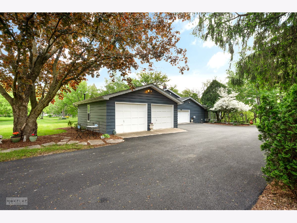
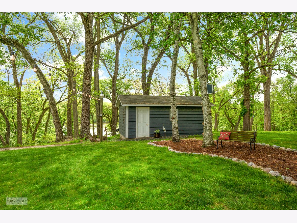
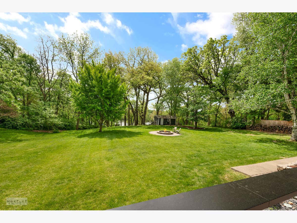
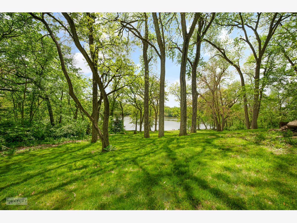
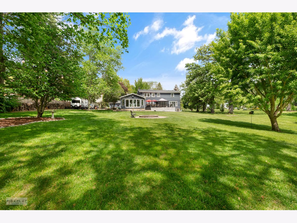
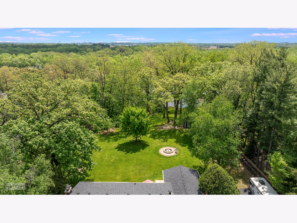
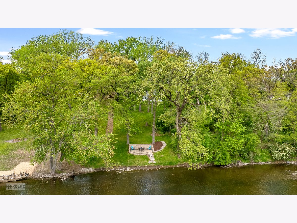
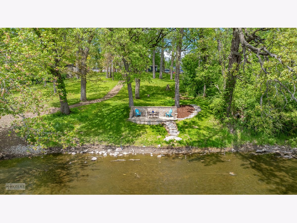
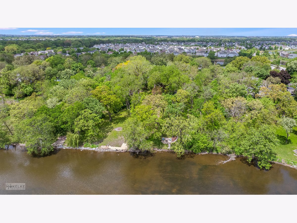
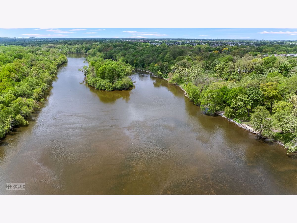
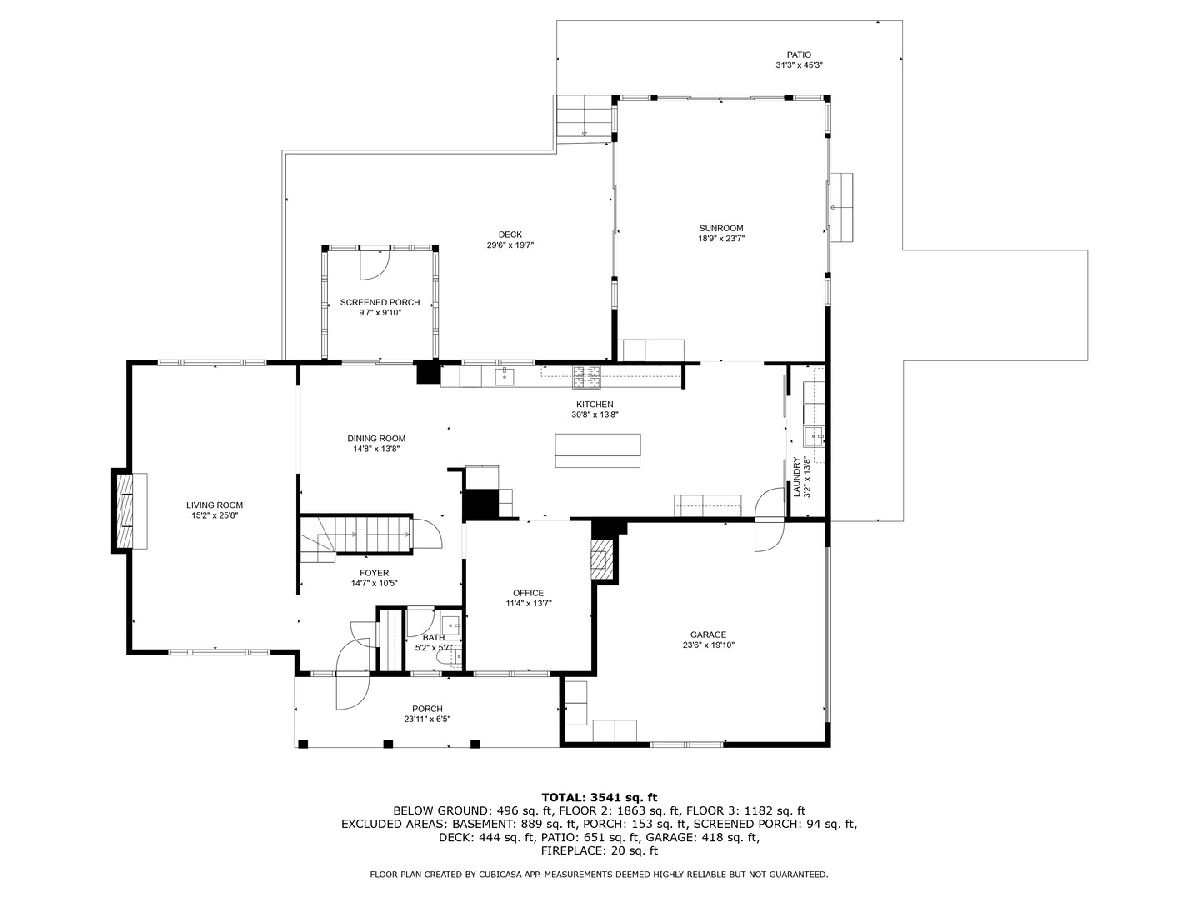
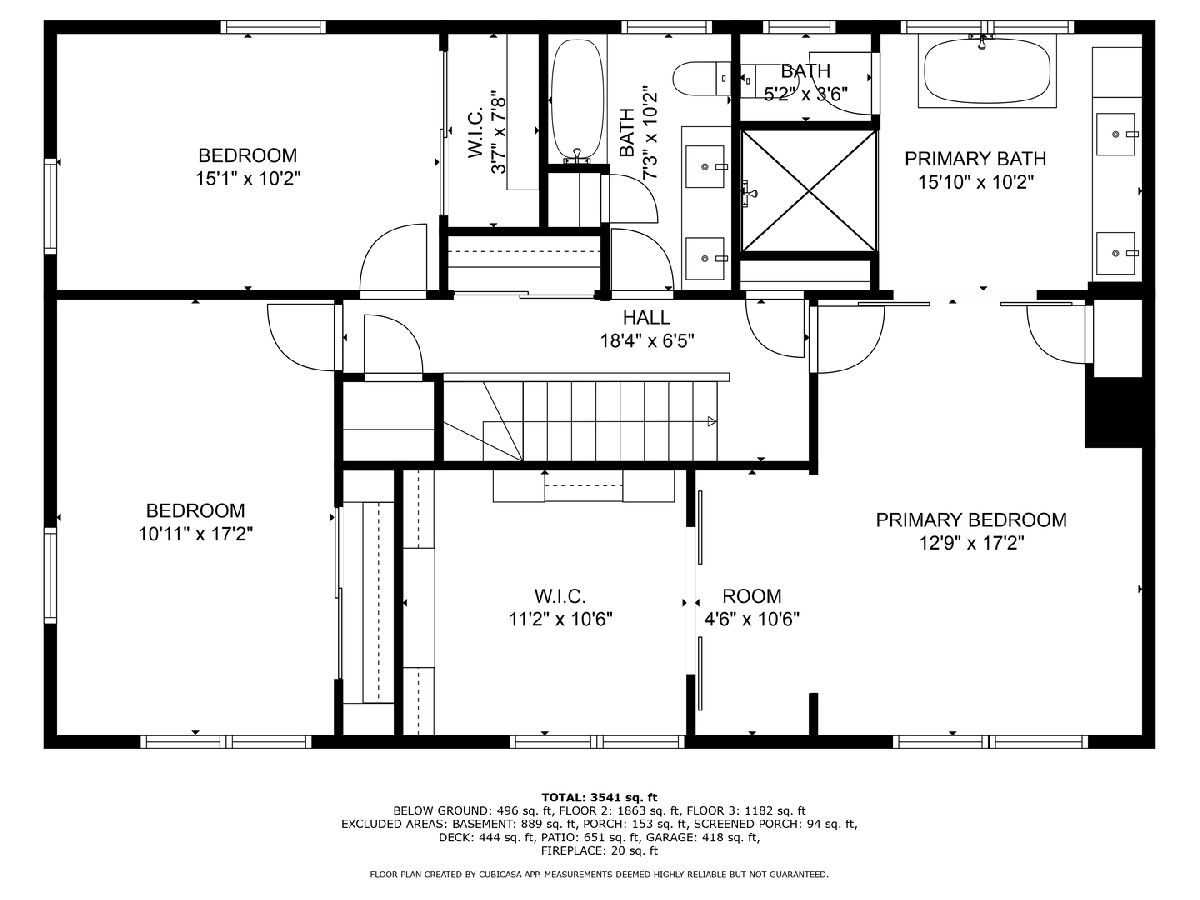
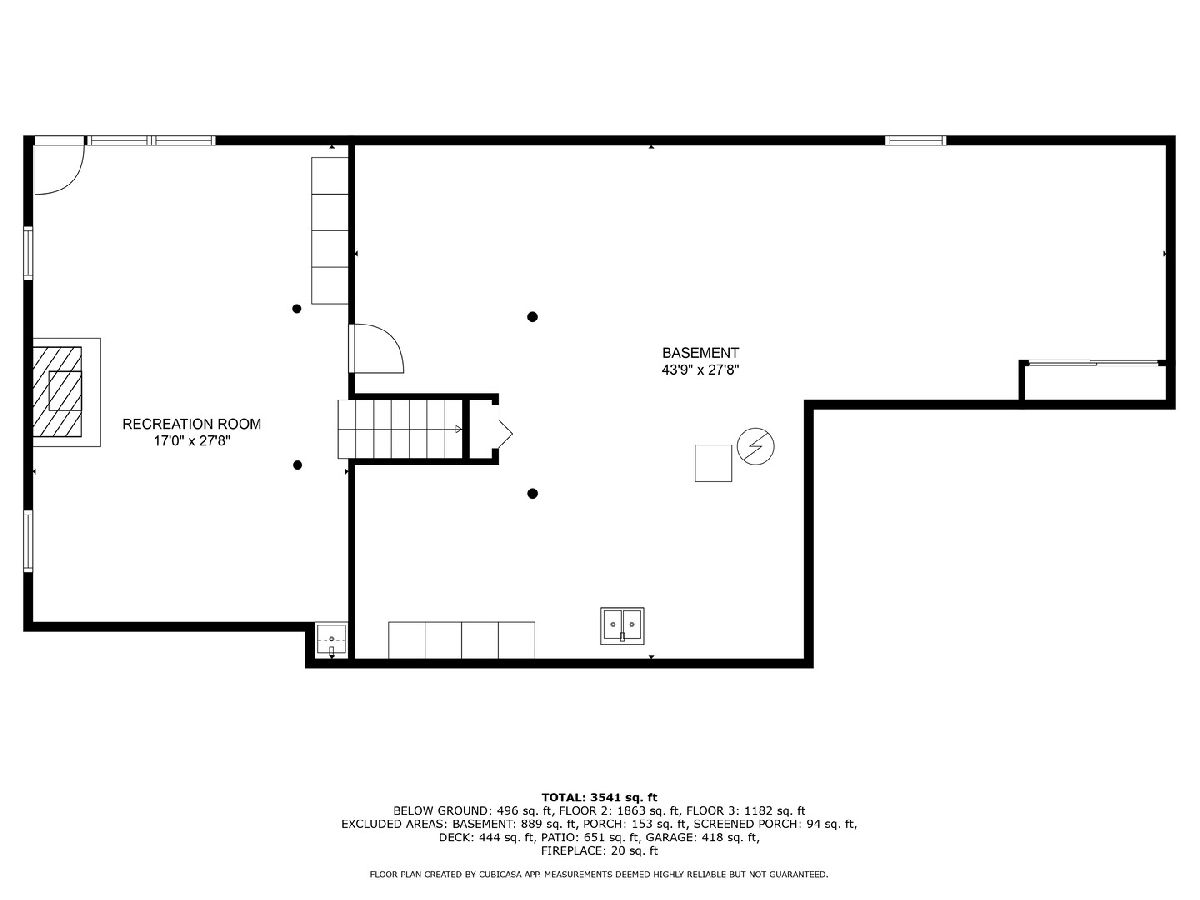
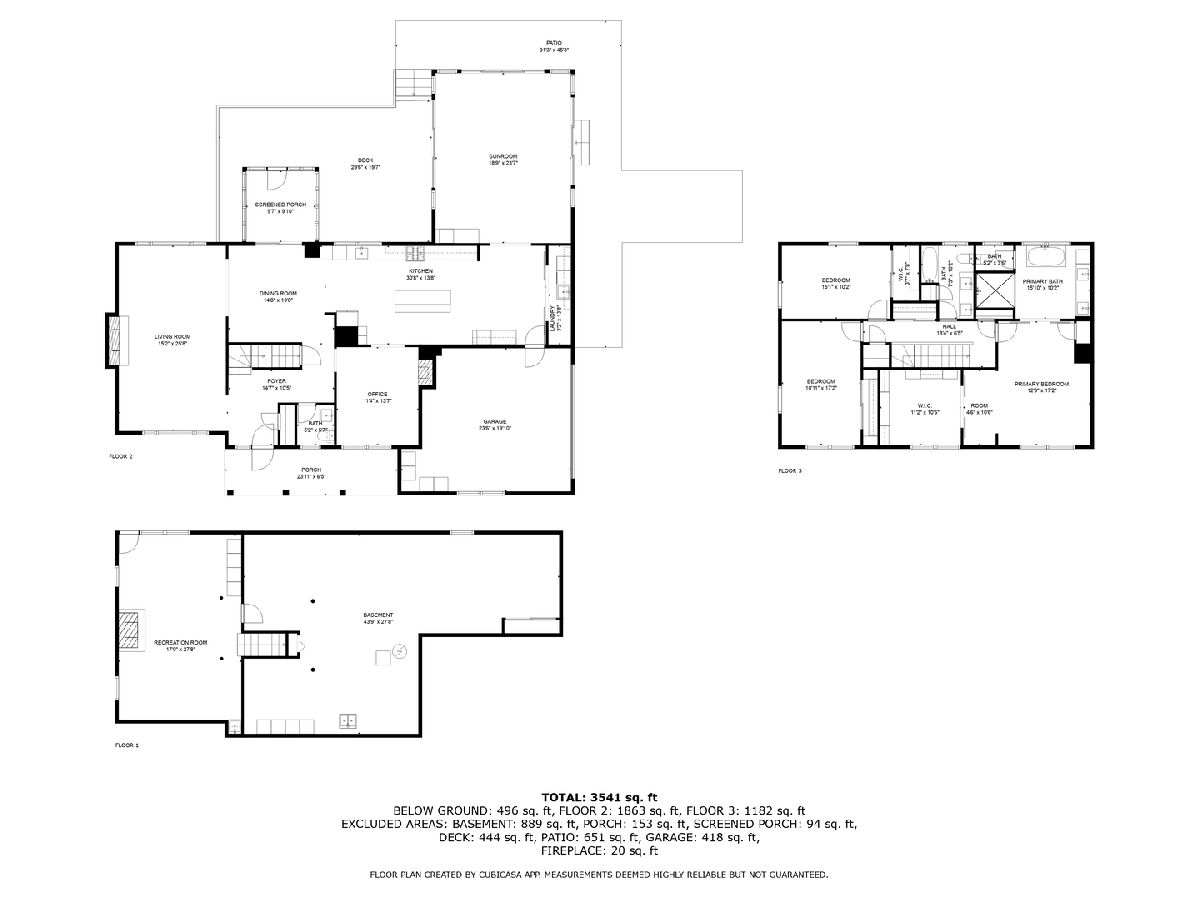
Room Specifics
Total Bedrooms: 3
Bedrooms Above Ground: 3
Bedrooms Below Ground: 0
Dimensions: —
Floor Type: —
Dimensions: —
Floor Type: —
Full Bathrooms: 3
Bathroom Amenities: Separate Shower,Double Sink,Soaking Tub
Bathroom in Basement: 0
Rooms: —
Basement Description: —
Other Specifics
| 4.5 | |
| — | |
| — | |
| — | |
| — | |
| 1.86 | |
| Pull Down Stair,Unfinished | |
| — | |
| — | |
| — | |
| Not in DB | |
| — | |
| — | |
| — | |
| — |
Tax History
| Year | Property Taxes |
|---|---|
| 2019 | $9,820 |
| 2025 | $11,195 |
Contact Agent
Contact Agent
Listing Provided By
Keller Williams Infinity


