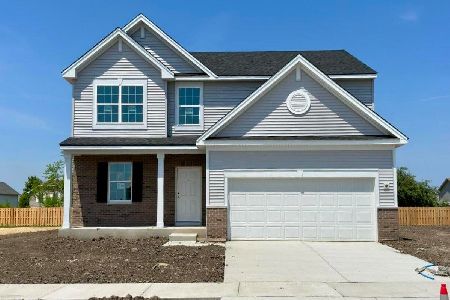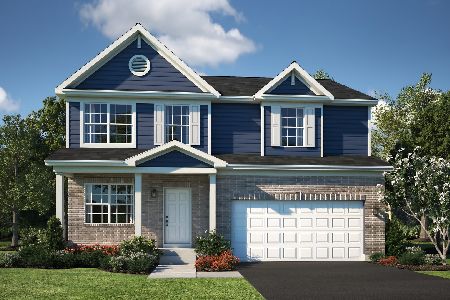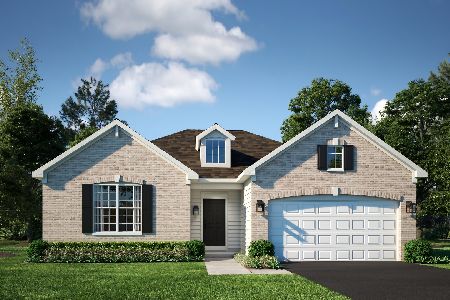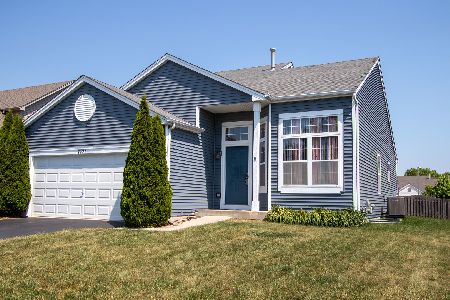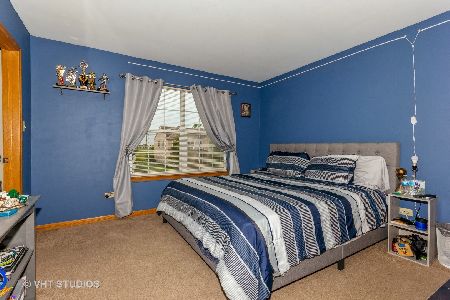7501 Kenicott Lane, Plainfield, Illinois 60586
$236,900
|
Sold
|
|
| Status: | Closed |
| Sqft: | 1,650 |
| Cost/Sqft: | $145 |
| Beds: | 3 |
| Baths: | 3 |
| Year Built: | 2015 |
| Property Taxes: | $5,295 |
| Days On Market: | 2306 |
| Lot Size: | 0,17 |
Description
Welcome to your new home! This 4 year old tastefully decorated home features all the must-haves! Modern white kitchen with stainless steel appliances, wood burning fireplace, master suite with walk-in closet and private master bath. 3 bedrooms with large closets and newer carpeting. Fenced yard with large concrete patio... located in a clubhouse community! Private neighborhood pool, tennis court, exercise room, on-site elementary school, and neighborhood parks! The full basement has been studded out for an easy finish for additional living space! Close to I-55, I-80 with plenty of shopping and dining nearby.
Property Specifics
| Single Family | |
| — | |
| — | |
| 2015 | |
| Full | |
| CONCORD | |
| No | |
| 0.17 |
| Kendall | |
| Clublands | |
| 54 / Monthly | |
| Insurance,Clubhouse,Exercise Facilities,Pool | |
| Public | |
| Public Sewer | |
| 10526967 | |
| 06364520300000 |
Nearby Schools
| NAME: | DISTRICT: | DISTANCE: | |
|---|---|---|---|
|
Grade School
Charles Reed Elementary School |
202 | — | |
|
Middle School
Aux Sable Middle School |
202 | Not in DB | |
|
High School
Plainfield South High School |
202 | Not in DB | |
Property History
| DATE: | EVENT: | PRICE: | SOURCE: |
|---|---|---|---|
| 16 Jul, 2015 | Sold | $204,129 | MRED MLS |
| 15 Jul, 2015 | Under contract | $204,129 | MRED MLS |
| 14 Jul, 2015 | Listed for sale | $204,129 | MRED MLS |
| 25 Jul, 2016 | Sold | $210,000 | MRED MLS |
| 5 Jun, 2016 | Under contract | $216,500 | MRED MLS |
| — | Last price change | $217,500 | MRED MLS |
| 5 May, 2016 | Listed for sale | $219,900 | MRED MLS |
| 1 Nov, 2019 | Sold | $236,900 | MRED MLS |
| 8 Oct, 2019 | Under contract | $239,900 | MRED MLS |
| 28 Sep, 2019 | Listed for sale | $239,900 | MRED MLS |
Room Specifics
Total Bedrooms: 3
Bedrooms Above Ground: 3
Bedrooms Below Ground: 0
Dimensions: —
Floor Type: Carpet
Dimensions: —
Floor Type: Carpet
Full Bathrooms: 3
Bathroom Amenities: Double Sink
Bathroom in Basement: 0
Rooms: Eating Area
Basement Description: Partially Finished,Unfinished
Other Specifics
| 2 | |
| Concrete Perimeter | |
| Asphalt | |
| Patio | |
| — | |
| 60X125 | |
| — | |
| Full | |
| First Floor Laundry, Walk-In Closet(s) | |
| Range, Microwave, Dishwasher, Refrigerator, Washer, Dryer | |
| Not in DB | |
| Clubhouse, Pool, Tennis Courts, Sidewalks, Street Lights, Street Paved | |
| — | |
| — | |
| Wood Burning, Gas Starter |
Tax History
| Year | Property Taxes |
|---|---|
| 2016 | $2,552 |
| 2019 | $5,295 |
Contact Agent
Nearby Similar Homes
Nearby Sold Comparables
Contact Agent
Listing Provided By
john greene, Realtor



