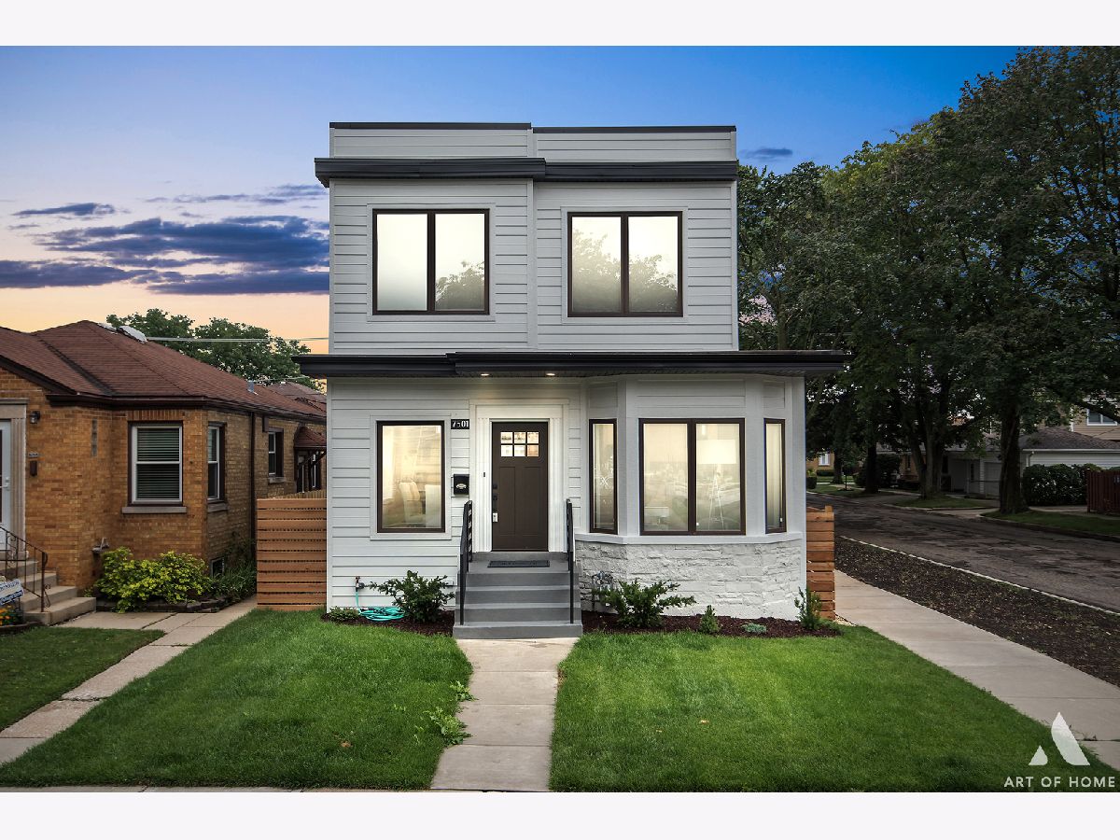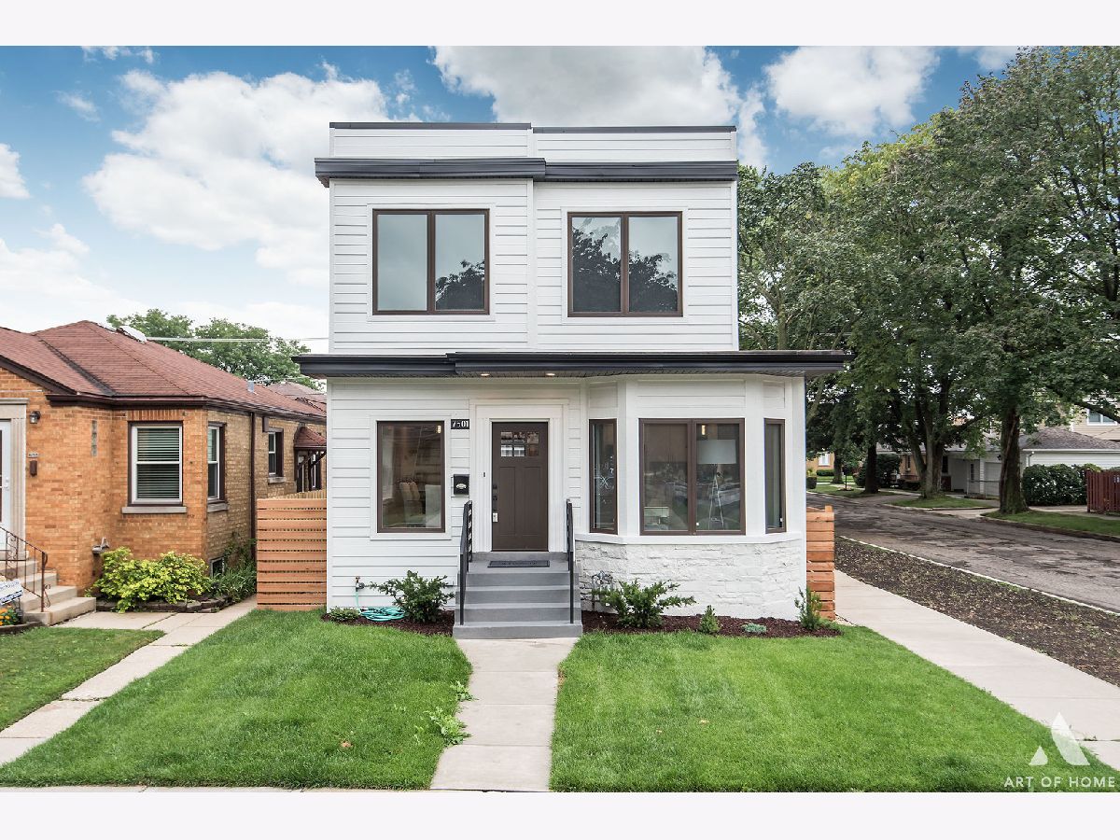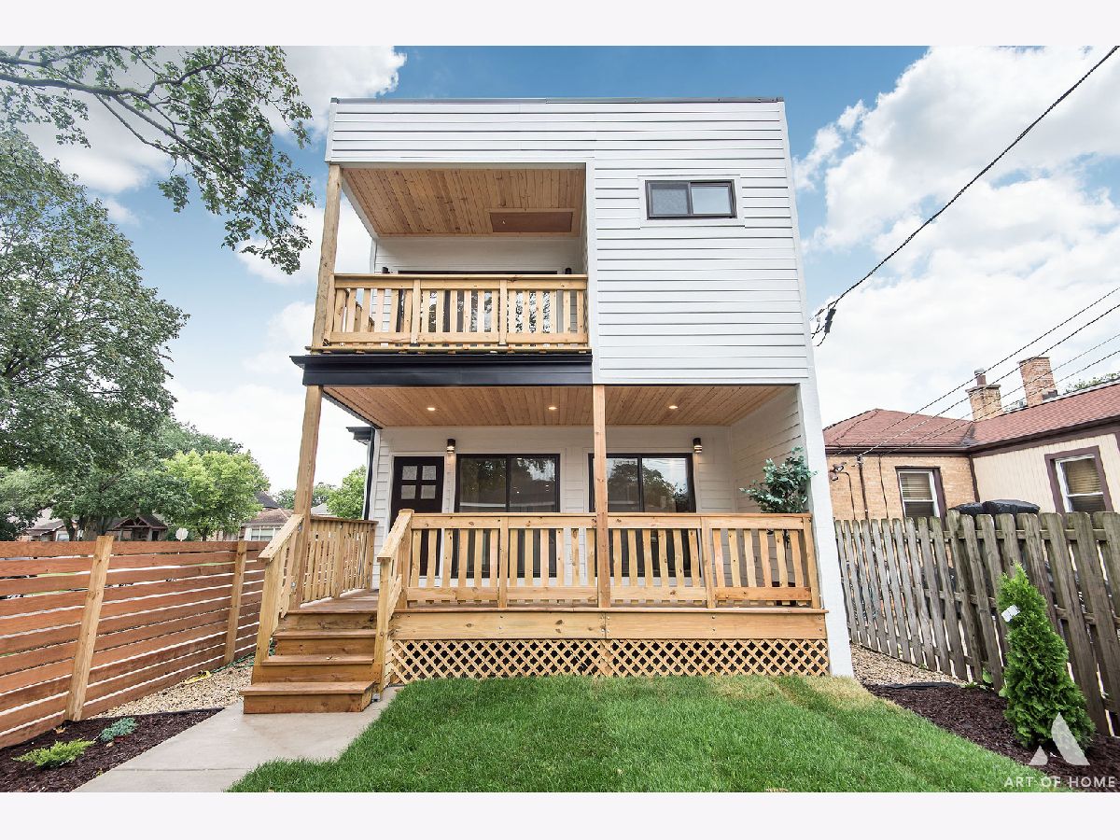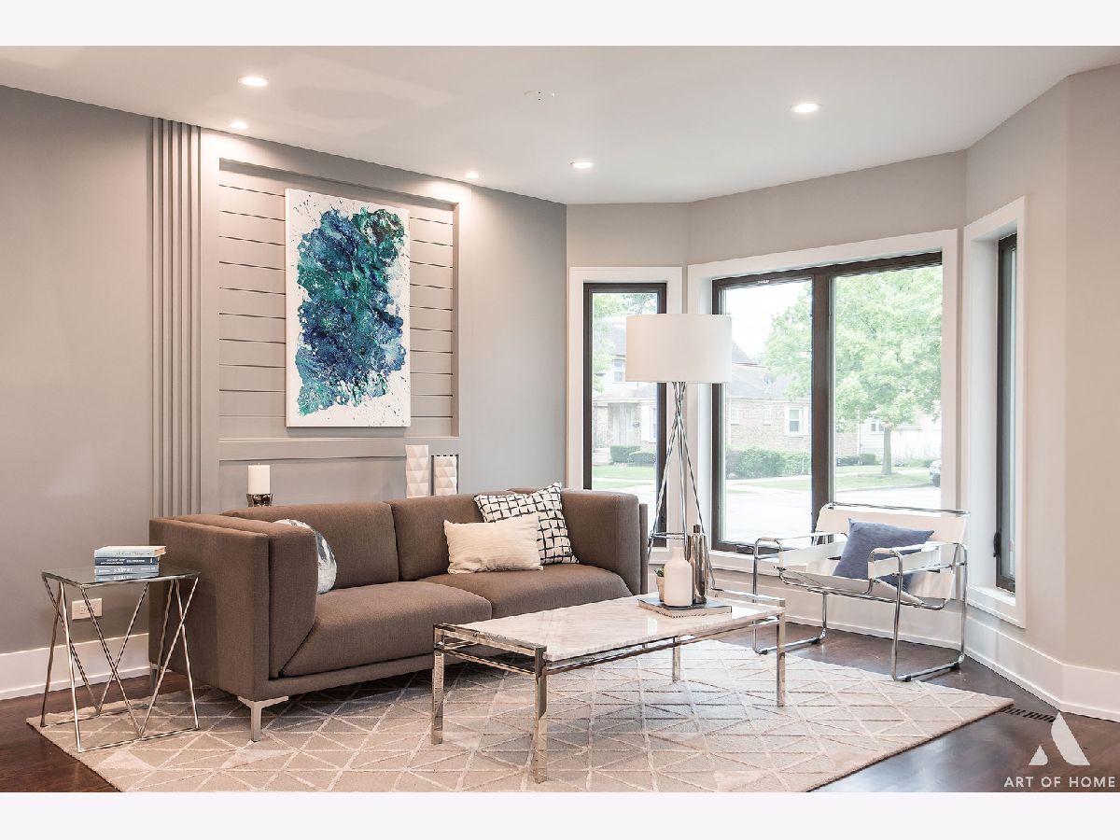7501 Overhill Avenue, Edison Park, Chicago, Illinois 60631
$775,000
|
Sold
|
|
| Status: | Closed |
| Sqft: | 3,400 |
| Cost/Sqft: | $235 |
| Beds: | 4 |
| Baths: | 4 |
| Year Built: | — |
| Property Taxes: | $5,226 |
| Days On Market: | 1576 |
| Lot Size: | 0,09 |
Description
STUNNING! Completely renovated, including new 2nd story addition. Perfect Edison Park location. Oversized corner lot. Unparalleled curb appeal, flooded with natural light & offers a terrific open floor plan. 1st floor has a gorgeous formal living room, modern fireplace, chef's kitchen opens to the family/dining room. Oversized windows with panoramic views on 1 st and 2 nd floor. Home feels airy yet cozy offers 5 bedrooms & 4 bathrooms, and tons of natural lights with solid hardwood floors. The kitchen featured high-end upgrades and a large island with a QUARTZ countertop and a custom kitchen backsplash. Two separate HV/AC systems for the upper and lower level. Bright open floor plan with 9 ft tall ceilings on each floor. Luxurious master suite with spa bath & a secondary bathroom. The finished basement has a great room, guest bedroom, bar area, laundry room, and ample storage. ( drain tile system, sump pump with tankless water heater. The area can be used as an office or playroom.) Pristine condition. Beautiful yard & oversized 2,5 car garage ( garage size 22X24, 9ft tall, garage door 16x18) Fantastic location near top-rated Ebinger school, Metra, restaurants, parks, Uptown Park Ridge, Starbucks & more. Thoughtfully designed and PERFECT presentation/condition.
Property Specifics
| Single Family | |
| — | |
| Contemporary | |
| — | |
| Full | |
| — | |
| No | |
| 0.09 |
| Cook | |
| — | |
| 0 / Not Applicable | |
| None | |
| Lake Michigan | |
| Public Sewer | |
| 11231460 | |
| 09253060450000 |
Nearby Schools
| NAME: | DISTRICT: | DISTANCE: | |
|---|---|---|---|
|
Grade School
Ebinger Elementary School |
299 | — | |
|
High School
Taft High School |
299 | Not in DB | |
Property History
| DATE: | EVENT: | PRICE: | SOURCE: |
|---|---|---|---|
| 5 Sep, 2019 | Sold | $205,000 | MRED MLS |
| 22 Aug, 2019 | Under contract | $249,000 | MRED MLS |
| — | Last price change | $259,900 | MRED MLS |
| 6 Aug, 2019 | Listed for sale | $259,900 | MRED MLS |
| 21 Dec, 2021 | Sold | $775,000 | MRED MLS |
| 19 Oct, 2021 | Under contract | $799,000 | MRED MLS |
| — | Last price change | $799,900 | MRED MLS |
| 28 Sep, 2021 | Listed for sale | $799,900 | MRED MLS |



























Room Specifics
Total Bedrooms: 5
Bedrooms Above Ground: 4
Bedrooms Below Ground: 1
Dimensions: —
Floor Type: Hardwood
Dimensions: —
Floor Type: —
Dimensions: —
Floor Type: Hardwood
Dimensions: —
Floor Type: —
Full Bathrooms: 4
Bathroom Amenities: —
Bathroom in Basement: 1
Rooms: Bedroom 5,Recreation Room
Basement Description: Finished
Other Specifics
| 2.5 | |
| Concrete Perimeter | |
| — | |
| Balcony, Deck | |
| Corner Lot | |
| 30X125 | |
| — | |
| Full | |
| Hardwood Floors | |
| Range, Microwave, Dishwasher | |
| Not in DB | |
| Park, Curbs, Sidewalks, Street Lights | |
| — | |
| — | |
| — |
Tax History
| Year | Property Taxes |
|---|---|
| 2019 | $5,137 |
| 2021 | $5,226 |
Contact Agent
Nearby Similar Homes
Nearby Sold Comparables
Contact Agent
Listing Provided By
RE/MAX City









