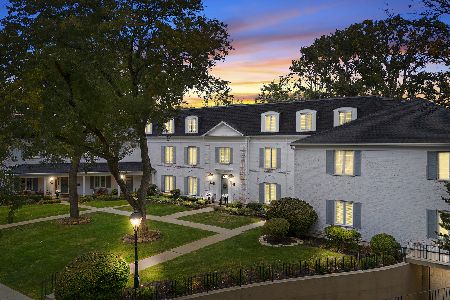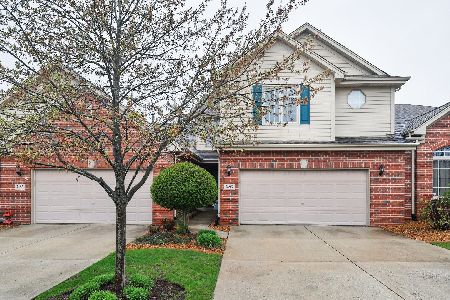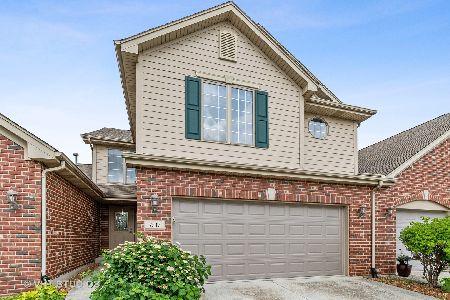7501 Plank Trail Court, Frankfort, Illinois 60423
$325,000
|
Sold
|
|
| Status: | Closed |
| Sqft: | 0 |
| Cost/Sqft: | — |
| Beds: | 2 |
| Baths: | 3 |
| Year Built: | 2004 |
| Property Taxes: | $5,385 |
| Days On Market: | 3500 |
| Lot Size: | 0,00 |
Description
Absolutely Stunning MOVE-IN_READY, Immaculate ALL BRICK Ranch with 3 Bedrooms and 3 FULL BATHS! Custom 42" cabinets in the Kitchen with Island, Granite, SS Appliances, and Breakfast Bar! Entire House Features Six Panel Hardwood Doors, Recessed Can Lighting, Alarm System. NEW HVAC. Vaulted Living Room Ceilings with Custom Gorgeous Fireplace and Hardwood Floors! Walk out from your Kitchen onto a HUGE 32' x 12' Deck that spans the entire length of the Townhome with Beautiful Views!! Master Bedroom Suite offers Whirlpool Tub, Double Sinks, and a Walk In Closet! The Walkout Basement (Can also be used as Related Living Space) offers a Large Bedroom, Full Updated Bath, Custom Handmade Wet Bar with Full Fridge and Dishwasher, and a Spacious Family Room with Windows overlooking the Backyard. The Laundry Room has been updated with a Granite Sink! Painted Garage with Epoxy Flooring. **3000 sq ft living space! The Pictures do not do this home justice. **Pond Nearby
Property Specifics
| Condos/Townhomes | |
| 1 | |
| — | |
| 2004 | |
| Partial,Walkout | |
| — | |
| No | |
| — |
| Will | |
| Plank Trail Estates | |
| 230 / Monthly | |
| Insurance,Exterior Maintenance,Lawn Care,Snow Removal | |
| Public | |
| Public Sewer | |
| 09268858 | |
| 1909244260800000 |
Property History
| DATE: | EVENT: | PRICE: | SOURCE: |
|---|---|---|---|
| 16 Sep, 2016 | Sold | $325,000 | MRED MLS |
| 28 Jul, 2016 | Under contract | $339,000 | MRED MLS |
| — | Last price change | $342,000 | MRED MLS |
| 25 Jun, 2016 | Listed for sale | $342,000 | MRED MLS |
Room Specifics
Total Bedrooms: 3
Bedrooms Above Ground: 2
Bedrooms Below Ground: 1
Dimensions: —
Floor Type: Hardwood
Dimensions: —
Floor Type: Carpet
Full Bathrooms: 3
Bathroom Amenities: Whirlpool,Separate Shower,Double Sink
Bathroom in Basement: 1
Rooms: No additional rooms
Basement Description: Finished
Other Specifics
| 2 | |
| Concrete Perimeter | |
| Concrete,Side Drive | |
| Deck | |
| Cul-De-Sac,Landscaped | |
| 43X72 | |
| — | |
| Full | |
| Vaulted/Cathedral Ceilings, Bar-Wet, Hardwood Floors, First Floor Bedroom, First Floor Laundry, First Floor Full Bath | |
| Range, Microwave, Dishwasher, Refrigerator, Washer, Dryer, Disposal, Stainless Steel Appliance(s) | |
| Not in DB | |
| — | |
| — | |
| — | |
| Wood Burning, Attached Fireplace Doors/Screen, Gas Log |
Tax History
| Year | Property Taxes |
|---|---|
| 2016 | $5,385 |
Contact Agent
Nearby Similar Homes
Nearby Sold Comparables
Contact Agent
Listing Provided By
Century 21 Pride Realty






