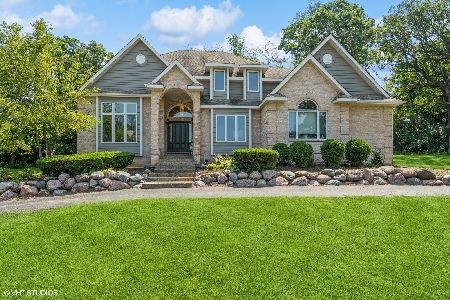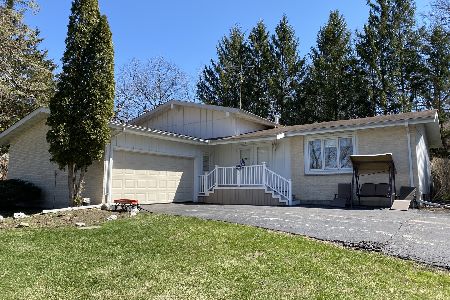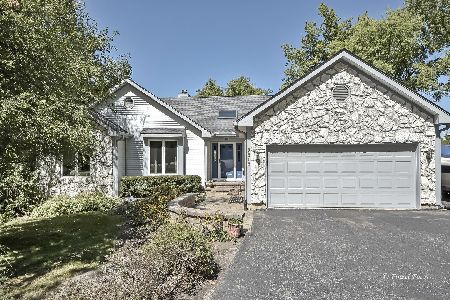7504 Coventry Drive, Spring Grove, Illinois 60081
$182,836
|
Sold
|
|
| Status: | Closed |
| Sqft: | 2,000 |
| Cost/Sqft: | $102 |
| Beds: | 3 |
| Baths: | 2 |
| Year Built: | 1990 |
| Property Taxes: | $5,276 |
| Days On Market: | 3189 |
| Lot Size: | 0,00 |
Description
Enjoy the view from your own private hillside sanctuary!! Located on a wooded, 1/2 acre hillside lot, this home features an open floor plan with beautiful hardwood floors and vaulted ceilings. The living room opens onto a screened-in balcony, perfect for a relaxing evening. Light one of the two fireplaces for warmth in the holiday season. Kitchen has stainless steel appliances and granite counters. Come see!!!
Property Specifics
| Single Family | |
| — | |
| Bi-Level | |
| 1990 | |
| Full,Walkout | |
| BI-LEVEL | |
| No | |
| — |
| Mc Henry | |
| Nottingham Woods | |
| 0 / Not Applicable | |
| None | |
| Private Well | |
| Septic-Private | |
| 09607748 | |
| 0426327008 |
Nearby Schools
| NAME: | DISTRICT: | DISTANCE: | |
|---|---|---|---|
|
Grade School
Spring Grove Elementary School |
2 | — | |
|
Middle School
Nippersink Middle School |
2 | Not in DB | |
|
High School
Richmond-burton Community High S |
157 | Not in DB | |
Property History
| DATE: | EVENT: | PRICE: | SOURCE: |
|---|---|---|---|
| 25 Sep, 2014 | Sold | $194,900 | MRED MLS |
| 28 Jul, 2014 | Under contract | $194,900 | MRED MLS |
| — | Last price change | $199,900 | MRED MLS |
| 27 May, 2014 | Listed for sale | $209,900 | MRED MLS |
| 24 May, 2018 | Sold | $182,836 | MRED MLS |
| 27 Apr, 2017 | Under contract | $204,900 | MRED MLS |
| 26 Apr, 2017 | Listed for sale | $204,900 | MRED MLS |
Room Specifics
Total Bedrooms: 3
Bedrooms Above Ground: 3
Bedrooms Below Ground: 0
Dimensions: —
Floor Type: Carpet
Dimensions: —
Floor Type: Hardwood
Full Bathrooms: 2
Bathroom Amenities: Double Sink
Bathroom in Basement: 1
Rooms: Enclosed Balcony,Utility Room-1st Floor
Basement Description: Finished,Exterior Access
Other Specifics
| 2 | |
| Concrete Perimeter | |
| Asphalt | |
| Deck, Patio, Porch Screened | |
| Cul-De-Sac,Wooded | |
| 150X218X135X215 | |
| Full | |
| Full | |
| Hardwood Floors, First Floor Bedroom | |
| Range, Microwave, Dishwasher, Refrigerator | |
| Not in DB | |
| Street Lights, Street Paved | |
| — | |
| — | |
| Wood Burning |
Tax History
| Year | Property Taxes |
|---|---|
| 2014 | $5,504 |
| 2018 | $5,276 |
Contact Agent
Nearby Similar Homes
Nearby Sold Comparables
Contact Agent
Listing Provided By
Beals & Associates LTD






