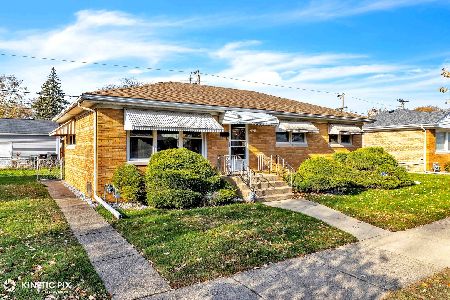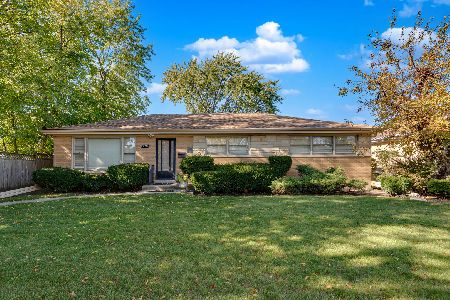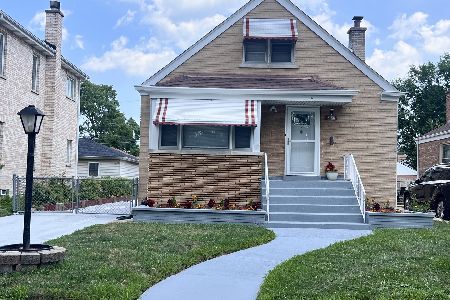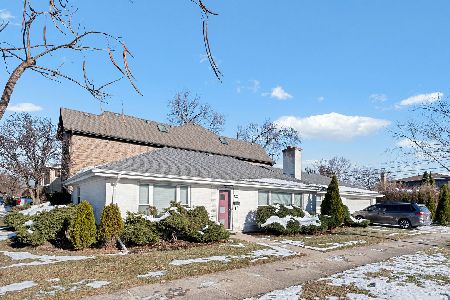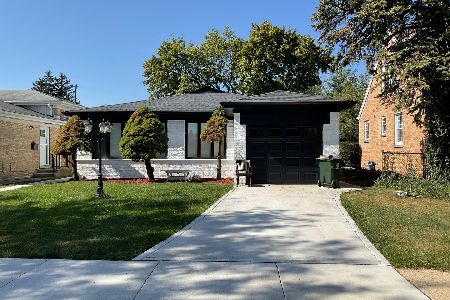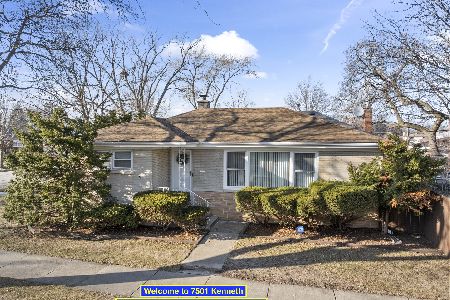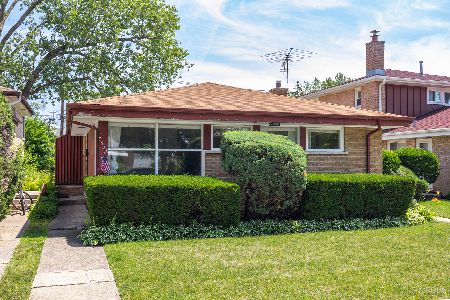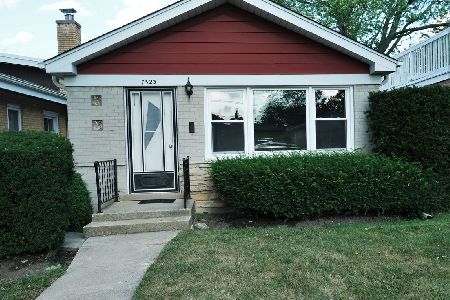7504 Kostner Avenue, Skokie, Illinois 60076
$384,100
|
Sold
|
|
| Status: | Closed |
| Sqft: | 2,171 |
| Cost/Sqft: | $177 |
| Beds: | 4 |
| Baths: | 3 |
| Year Built: | 1973 |
| Property Taxes: | $6,955 |
| Days On Market: | 3844 |
| Lot Size: | 0,00 |
Description
PRICE FOR A QUICK SALE !Sought after Niles North School district & East Prairie. Spacious Split level w/sub Huge 4 Bedrms and 2.5 Baths . Brand new remodeled Kit. with gorgeous cabinets, stainless steel appliances, granite C-tops. Newly tiled beautiful bths. New carpets in liv&din rm.Volted ceilings. New carpet in 3 Bdrms. Freshly painted, New floors in family room and 4th Bdrm. Newly installed flood control! Newly fanced private yard . Great area close to park/nature center w/tennis courts, xway and shopping Move in ready!
Property Specifics
| Single Family | |
| — | |
| Tri-Level | |
| 1973 | |
| Partial | |
| SPLIT LEVEL | |
| No | |
| — |
| Cook | |
| — | |
| 0 / Not Applicable | |
| None | |
| Lake Michigan | |
| Public Sewer | |
| 08991686 | |
| 10273060560000 |
Nearby Schools
| NAME: | DISTRICT: | DISTANCE: | |
|---|---|---|---|
|
Grade School
East Prairie Middle School |
73 | — | |
|
Middle School
East Prairie Middle School |
73 | Not in DB | |
|
High School
Niles North High School |
219 | Not in DB | |
Property History
| DATE: | EVENT: | PRICE: | SOURCE: |
|---|---|---|---|
| 15 Sep, 2015 | Sold | $384,100 | MRED MLS |
| 30 Jul, 2015 | Under contract | $384,900 | MRED MLS |
| 23 Jul, 2015 | Listed for sale | $384,900 | MRED MLS |
Room Specifics
Total Bedrooms: 4
Bedrooms Above Ground: 4
Bedrooms Below Ground: 0
Dimensions: —
Floor Type: Carpet
Dimensions: —
Floor Type: Carpet
Dimensions: —
Floor Type: Other
Full Bathrooms: 3
Bathroom Amenities: —
Bathroom in Basement: 1
Rooms: Other Room
Basement Description: Partially Finished,Sub-Basement
Other Specifics
| 2 | |
| — | |
| — | |
| — | |
| Fenced Yard | |
| 41X125 | |
| — | |
| Full | |
| — | |
| — | |
| Not in DB | |
| — | |
| — | |
| — | |
| — |
Tax History
| Year | Property Taxes |
|---|---|
| 2015 | $6,955 |
Contact Agent
Nearby Similar Homes
Nearby Sold Comparables
Contact Agent
Listing Provided By
RE/MAX City


