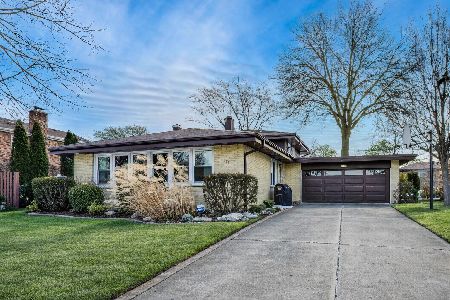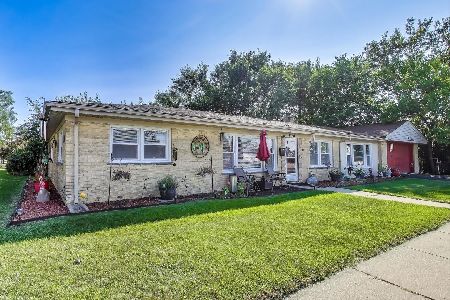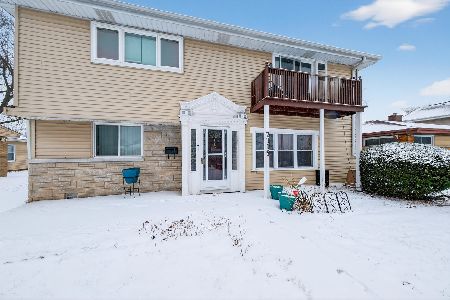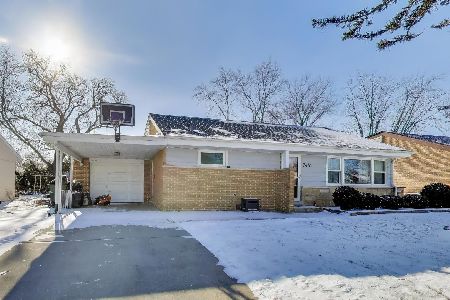7504 Suffield Street, Morton Grove, Illinois 60053
$342,000
|
Sold
|
|
| Status: | Closed |
| Sqft: | 1,144 |
| Cost/Sqft: | $315 |
| Beds: | 3 |
| Baths: | 2 |
| Year Built: | 1961 |
| Property Taxes: | $6,060 |
| Days On Market: | 2049 |
| Lot Size: | 0,15 |
Description
Absolutely beautiful describes this completely rehabbed (2020-down to the studs) 3 bedrooms 2 bath brick split level in desirable area of Morton Grove. The entryway is accented by a custom closet with auto lighting, moving on to the sunny living room with bay window and window seat, complimented by the hardwood floors and canned lightening.. Brand new kitchen with white cabinets, granite counter, new SS appliances. Gorgeous hardwood floors thru out except for family room which has new neutral carpeting. The upper level has 3 good size bedrooms with double door closets & a stunning full bath. The lower level features a generous size family room also with canned lightening & new bath with custom corner shower. New light fixtures and blinds thru out. NEW COPPER PLUMBING, NEW ELECTRICITY AND WIRING. All down to the studs. 2 car BRICK garage with side drive. Located in a quiet residential neighborhood but still located close to parks, schools, restaurants, transportation and shopping.
Property Specifics
| Single Family | |
| — | |
| Bi-Level | |
| 1961 | |
| Full | |
| — | |
| No | |
| 0.15 |
| Cook | |
| — | |
| 0 / Not Applicable | |
| None | |
| Lake Michigan,Public | |
| Public Sewer | |
| 10754441 | |
| 09134150510000 |
Nearby Schools
| NAME: | DISTRICT: | DISTANCE: | |
|---|---|---|---|
|
Grade School
Melzer School |
63 | — | |
|
Middle School
Gemini Junior High School |
63 | Not in DB | |
|
High School
Maine East High School |
207 | Not in DB | |
Property History
| DATE: | EVENT: | PRICE: | SOURCE: |
|---|---|---|---|
| 2 Sep, 2020 | Sold | $342,000 | MRED MLS |
| 3 Aug, 2020 | Under contract | $359,900 | MRED MLS |
| 18 Jun, 2020 | Listed for sale | $359,900 | MRED MLS |
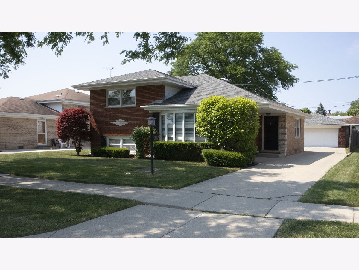
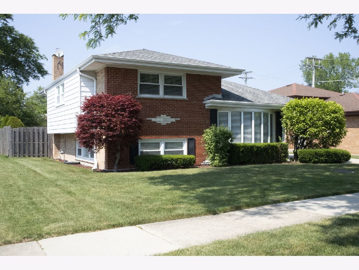
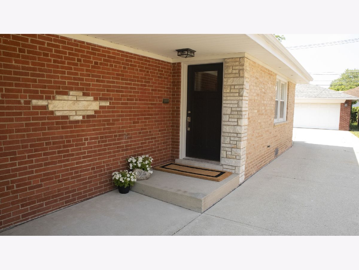
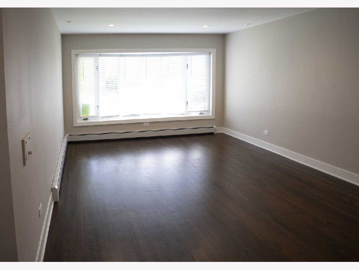
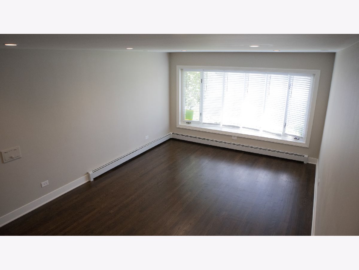
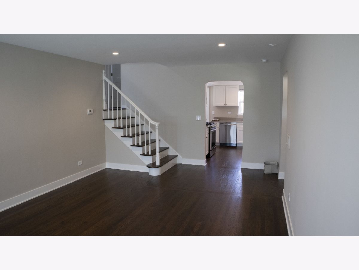
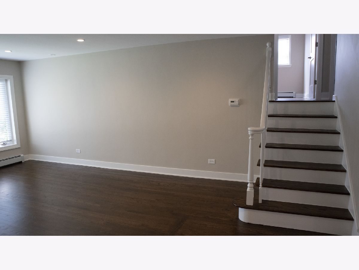
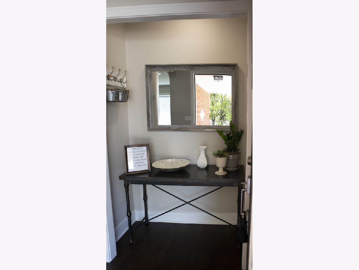
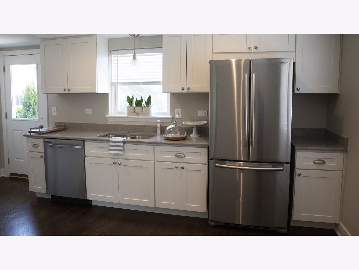
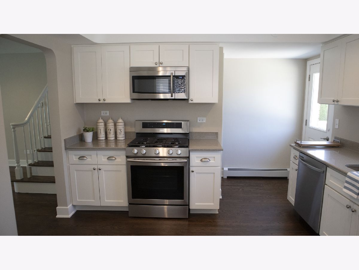
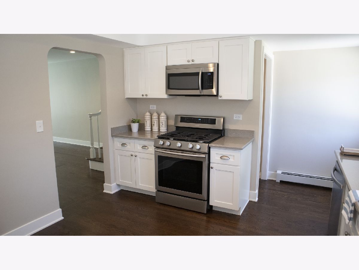
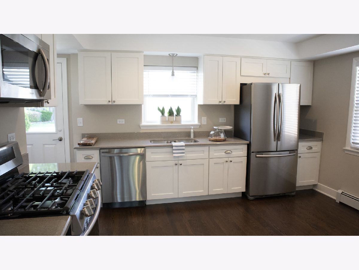
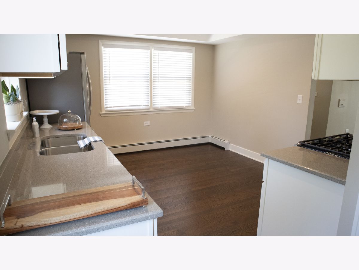
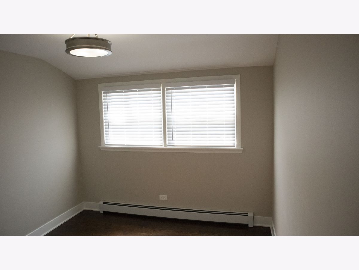
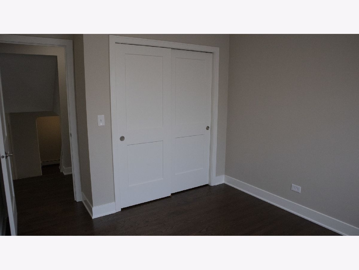
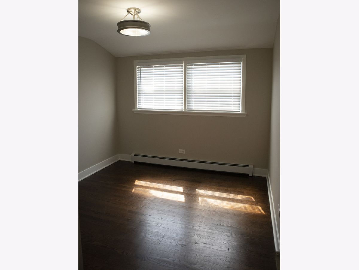
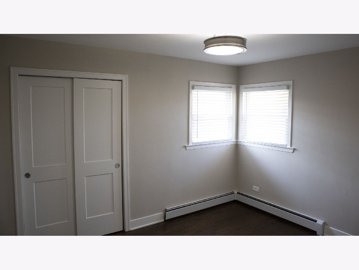
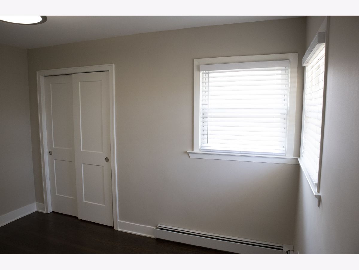
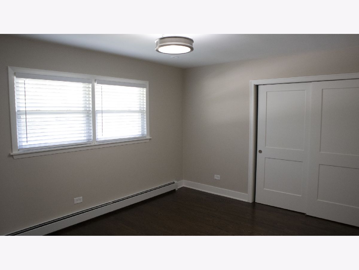
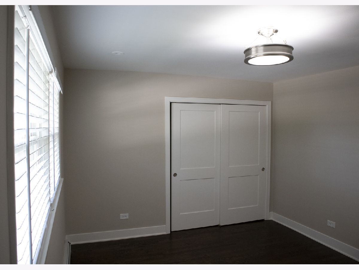
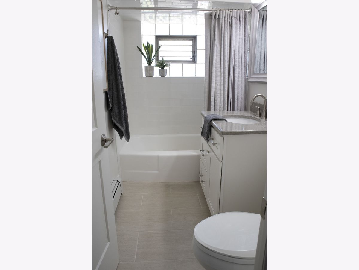
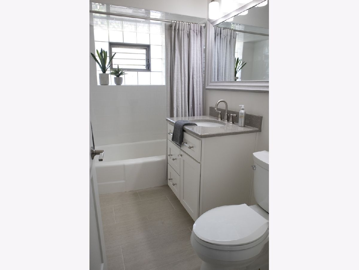
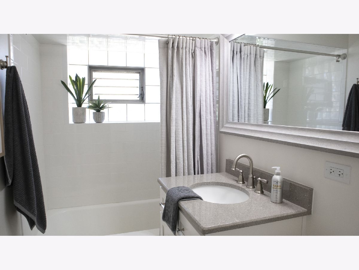
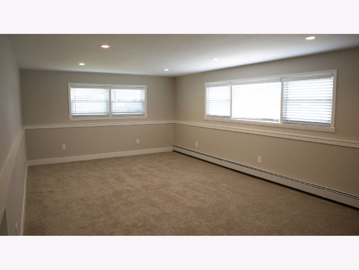
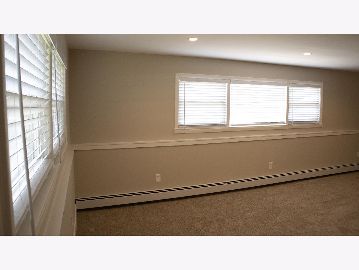
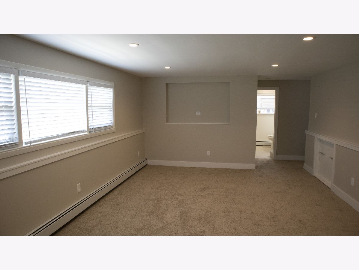
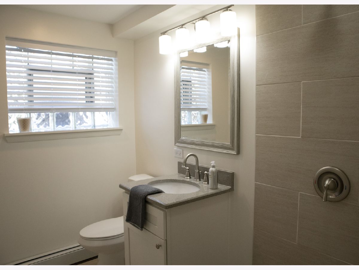
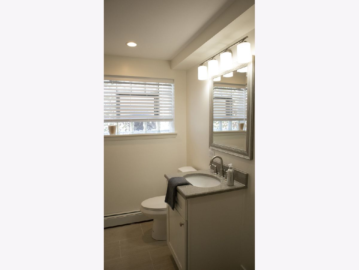
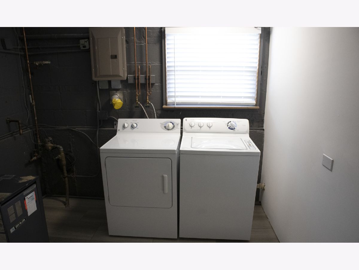
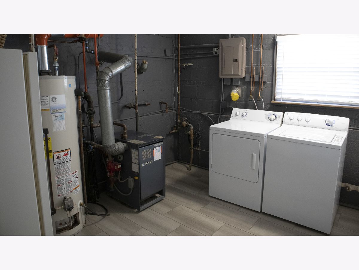
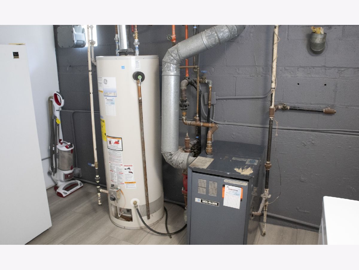
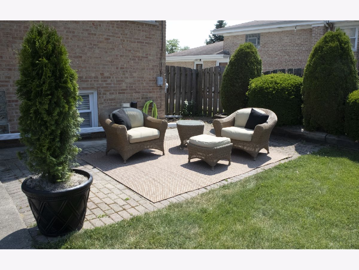
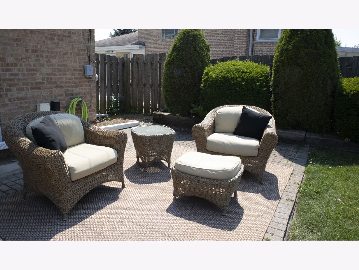
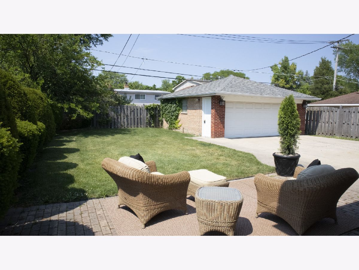
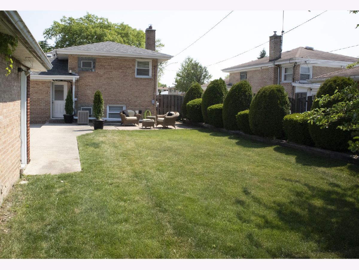
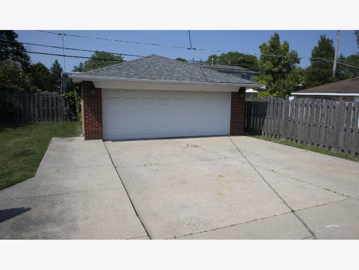
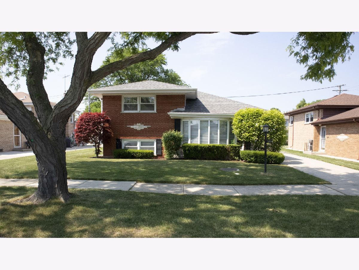
Room Specifics
Total Bedrooms: 3
Bedrooms Above Ground: 3
Bedrooms Below Ground: 0
Dimensions: —
Floor Type: Hardwood
Dimensions: —
Floor Type: Hardwood
Full Bathrooms: 2
Bathroom Amenities: —
Bathroom in Basement: 1
Rooms: Foyer
Basement Description: Finished
Other Specifics
| 2 | |
| Concrete Perimeter | |
| Concrete | |
| Patio, Storms/Screens | |
| — | |
| 54 X 120 | |
| — | |
| None | |
| Hardwood Floors | |
| Range, Microwave, Dishwasher, Refrigerator, Washer, Dryer | |
| Not in DB | |
| Park, Pool, Curbs, Sidewalks, Street Lights, Street Paved | |
| — | |
| — | |
| — |
Tax History
| Year | Property Taxes |
|---|---|
| 2020 | $6,060 |
Contact Agent
Nearby Similar Homes
Nearby Sold Comparables
Contact Agent
Listing Provided By
RE/MAX AllStars


