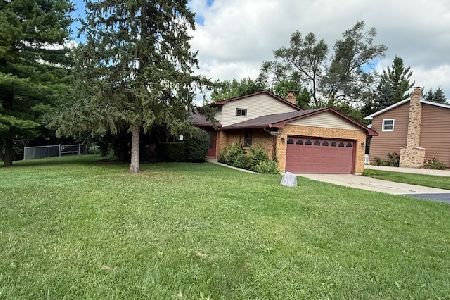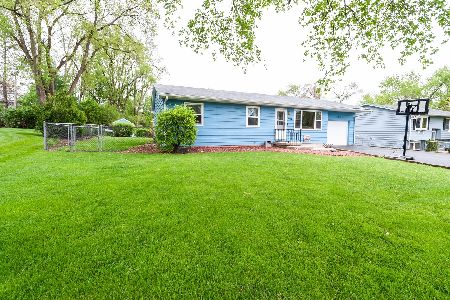7504 Windsor Avenue, Spring Grove, Illinois 60081
$215,000
|
Sold
|
|
| Status: | Closed |
| Sqft: | 1,104 |
| Cost/Sqft: | $199 |
| Beds: | 3 |
| Baths: | 2 |
| Year Built: | 1976 |
| Property Taxes: | $4,405 |
| Days On Market: | 2159 |
| Lot Size: | 0,27 |
Description
Fantastic house nearly 1800 square feet of living space ready for its new owners ~ Raised ranch with 3 bedrooms & 2 full baths that has been opened up for modern living ~ Walk through the newer gorgeous double doors to custom woodwork & retro light fixture ~ On the main level find an open concept kitchen with massive island/breakfast bar, large closet pantry, eating area & living room ~ Kitchen with hardwood floors includes newer Refrigerator (2017), Oven (2017) & Microwave (2018) as well as newer light fixtures (2017) ~ Sliding door leads to large multi-tiered deck (2013), above ground pool and down to stamped concrete patio perfect for entertaining ~ Living Room with newer carpeting ~ Master bedroom with his/hers closets & ensuite shared updated bath with ceramic tile floors & tile tub surround plus newer vanity & toilet ~ 2 more good sized bedrooms with ceiling fans on the main level ~ Downstairs find large bright Family Room, 2nd full bath, Laundry Room with newer washer/dryer (2018) & Mud Room plus under stairs storage closet & entry to 2+ car garage that has been bumped back to allow space for larger trucks/boats, epoxy floors and door to exterior ~ An additional vented & completely encloseable carport offers extra storage space for hobbies/toys ~ Backyard is completely fenced with pool & firepit & tons of space ~ Home is adjacent to empty wooded lots offering tons of privacy ~ Neighborhood adjacent to Nippersink prairie land ~ Award Winning Schools too! Check out feature sheet for list of recent updates ~ too many to list!
Property Specifics
| Single Family | |
| — | |
| — | |
| 1976 | |
| Full,Walkout | |
| — | |
| No | |
| 0.27 |
| Mc Henry | |
| Fox Lake Vista | |
| 0 / Not Applicable | |
| None | |
| Private Well | |
| Septic-Private | |
| 10649465 | |
| 0529403036 |
Nearby Schools
| NAME: | DISTRICT: | DISTANCE: | |
|---|---|---|---|
|
Grade School
Spring Grove Elementary School |
2 | — | |
|
Middle School
Nippersink Middle School |
2 | Not in DB | |
|
High School
Richmond-burton Community High S |
157 | Not in DB | |
Property History
| DATE: | EVENT: | PRICE: | SOURCE: |
|---|---|---|---|
| 22 Jun, 2020 | Sold | $215,000 | MRED MLS |
| 12 Apr, 2020 | Under contract | $220,000 | MRED MLS |
| 27 Feb, 2020 | Listed for sale | $220,000 | MRED MLS |

Room Specifics
Total Bedrooms: 3
Bedrooms Above Ground: 3
Bedrooms Below Ground: 0
Dimensions: —
Floor Type: Carpet
Dimensions: —
Floor Type: Carpet
Full Bathrooms: 2
Bathroom Amenities: Soaking Tub
Bathroom in Basement: 1
Rooms: Mud Room
Basement Description: Finished
Other Specifics
| 2 | |
| — | |
| Asphalt | |
| Deck, Stamped Concrete Patio, Above Ground Pool, Storms/Screens, Fire Pit | |
| Fenced Yard,Landscaped,Wooded,Mature Trees | |
| 0.272 | |
| Unfinished | |
| Full | |
| Hardwood Floors, First Floor Bedroom, First Floor Full Bath, Walk-In Closet(s) | |
| Range, Microwave, Refrigerator, Washer, Dryer, Water Softener | |
| Not in DB | |
| Street Lights, Street Paved | |
| — | |
| — | |
| — |
Tax History
| Year | Property Taxes |
|---|---|
| 2020 | $4,405 |
Contact Agent
Nearby Similar Homes
Nearby Sold Comparables
Contact Agent
Listing Provided By
Berkshire Hathaway HomeServices Starck Real Estate





