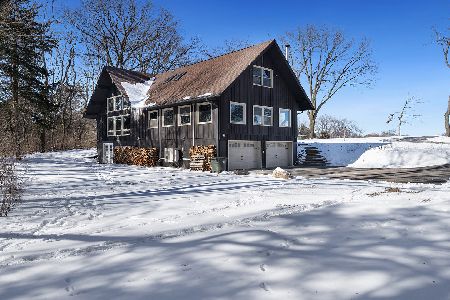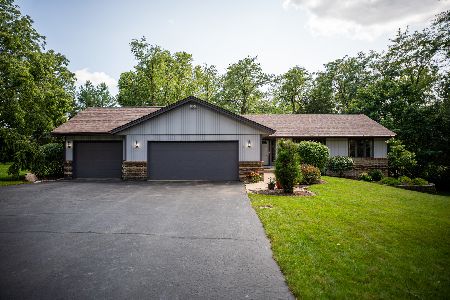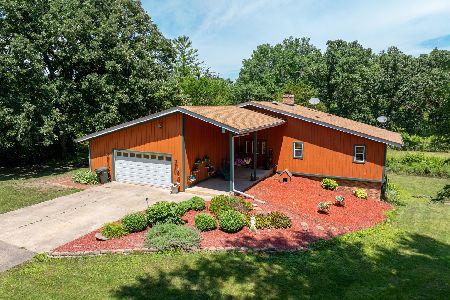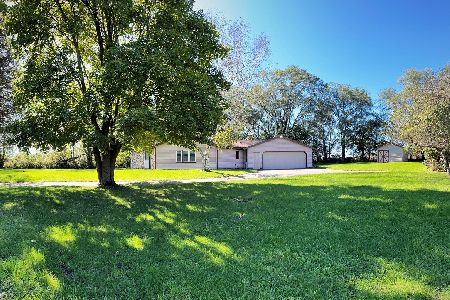7505 Stillman Valley Road, Rockford, Illinois 61109
$145,000
|
Sold
|
|
| Status: | Closed |
| Sqft: | 1,674 |
| Cost/Sqft: | $87 |
| Beds: | 4 |
| Baths: | 3 |
| Year Built: | 1975 |
| Property Taxes: | $1,497 |
| Days On Market: | 3586 |
| Lot Size: | 1,01 |
Description
Secluded Two Story Custom Built Cedar home on One wooded acre. Nature Lover's Delight. Just Minutes to Rockford Shopping and Amenities. Three Season Room. Leaf Guard Gutter system installed 2014. New Exterior & Garage Doors (2012). New C/A unit in 2013. New Furnace in 2009. Exterior Stained and Trim Painted (2014). Large Wood Deck off back of Home. Living Room Fireplace is Natural River Rock. Partially finished Walkout Basement with Second Fireplace. New Privacy Fence (2014). Tons of Perennials!
Property Specifics
| Single Family | |
| — | |
| — | |
| 1975 | |
| Full,Walkout | |
| — | |
| No | |
| 1.01 |
| Winnebago | |
| — | |
| 0 / Not Applicable | |
| None | |
| Private Well | |
| Septic-Private | |
| 09177724 | |
| 1529401001 |
Nearby Schools
| NAME: | DISTRICT: | DISTANCE: | |
|---|---|---|---|
|
Grade School
Highland Grade School |
223 | — | |
|
Middle School
Meridian Jr High School |
223 | Not in DB | |
|
High School
Stillman Valley High School |
223 | Not in DB | |
|
Alternate Elementary School
Monroe Center Grade School |
— | Not in DB | |
Property History
| DATE: | EVENT: | PRICE: | SOURCE: |
|---|---|---|---|
| 30 Aug, 2012 | Sold | $95,000 | MRED MLS |
| 14 Aug, 2012 | Under contract | $134,900 | MRED MLS |
| — | Last price change | $144,900 | MRED MLS |
| 12 Apr, 2012 | Listed for sale | $149,900 | MRED MLS |
| 31 May, 2016 | Sold | $145,000 | MRED MLS |
| 10 Apr, 2016 | Under contract | $144,900 | MRED MLS |
| 28 Mar, 2016 | Listed for sale | $144,900 | MRED MLS |
| 10 Apr, 2025 | Sold | $425,000 | MRED MLS |
| 20 Feb, 2025 | Under contract | $399,000 | MRED MLS |
| 19 Feb, 2025 | Listed for sale | $399,000 | MRED MLS |
Room Specifics
Total Bedrooms: 4
Bedrooms Above Ground: 4
Bedrooms Below Ground: 0
Dimensions: —
Floor Type: —
Dimensions: —
Floor Type: —
Dimensions: —
Floor Type: —
Full Bathrooms: 3
Bathroom Amenities: —
Bathroom in Basement: 1
Rooms: Other Room
Basement Description: Partially Finished
Other Specifics
| 2 | |
| Concrete Perimeter | |
| — | |
| Deck, Patio | |
| Wooded | |
| 210 X 210 X 210 X 210 | |
| — | |
| None | |
| Vaulted/Cathedral Ceilings | |
| Range, Microwave, Dishwasher, Refrigerator, Washer, Dryer | |
| Not in DB | |
| — | |
| — | |
| — | |
| Gas Log |
Tax History
| Year | Property Taxes |
|---|---|
| 2012 | $4,138 |
| 2016 | $1,497 |
| 2025 | $5,624 |
Contact Agent
Nearby Similar Homes
Nearby Sold Comparables
Contact Agent
Listing Provided By
Ron Pifkin Realty







