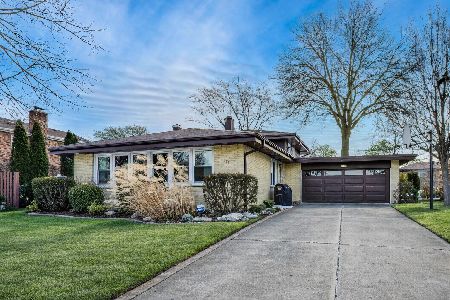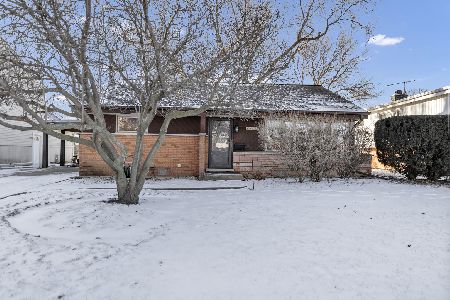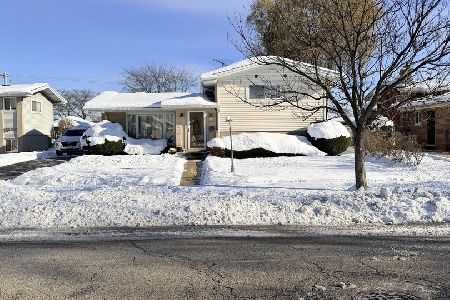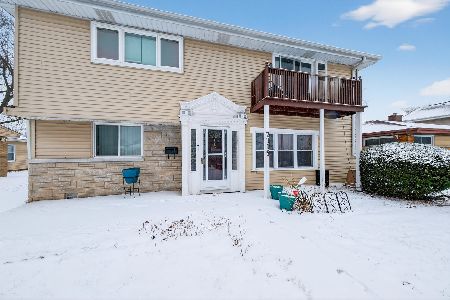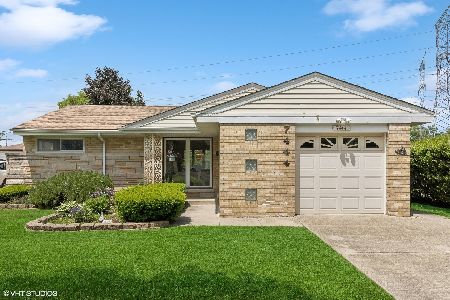7506 Arcadia Street, Morton Grove, Illinois 60053
$295,000
|
Sold
|
|
| Status: | Closed |
| Sqft: | 1,420 |
| Cost/Sqft: | $215 |
| Beds: | 3 |
| Baths: | 2 |
| Year Built: | 1959 |
| Property Taxes: | $8,263 |
| Days On Market: | 2408 |
| Lot Size: | 0,17 |
Description
Must see home in moving condition with three spacious bedrooms, brick ranch with family room addition in popular Morton Grove, two full updated bathrooms, spacious and sunny living room/dining room combo. An eat-in kitchen with attractive bead board and vinyl flooring features a microwave, Bosch dishwasher, and a GE French door refrigerator and an electric range. A sunny family room addition features a Pella bay window with ledge and triple blinds and wood laminate flooring. Two separate doors lead to a driveway and patio. 2nd full bath with white pedestal sink, The master bedroom with updated vinyl privacy windows and hardwood floors. The neutrally decorated second bedroom has a cedar closet and hardwood floors. The cozy third bedroom also has hardwood floors. Two car detached garage. Freshly painted, close to all shopping and restaurants.
Property Specifics
| Single Family | |
| — | |
| Ranch | |
| 1959 | |
| None | |
| — | |
| No | |
| 0.17 |
| Cook | |
| — | |
| 0 / Not Applicable | |
| None | |
| Lake Michigan,Public | |
| Public Sewer | |
| 10426370 | |
| 09134110440000 |
Nearby Schools
| NAME: | DISTRICT: | DISTANCE: | |
|---|---|---|---|
|
Grade School
Melzer School |
63 | — | |
|
Middle School
Gemini Junior High School |
63 | Not in DB | |
|
High School
Maine East High School |
207 | Not in DB | |
Property History
| DATE: | EVENT: | PRICE: | SOURCE: |
|---|---|---|---|
| 15 Jun, 2016 | Sold | $267,500 | MRED MLS |
| 19 Apr, 2016 | Under contract | $279,900 | MRED MLS |
| — | Last price change | $289,900 | MRED MLS |
| 9 Mar, 2016 | Listed for sale | $289,900 | MRED MLS |
| 24 Sep, 2019 | Sold | $295,000 | MRED MLS |
| 16 Aug, 2019 | Under contract | $305,000 | MRED MLS |
| 21 Jun, 2019 | Listed for sale | $305,000 | MRED MLS |
Room Specifics
Total Bedrooms: 3
Bedrooms Above Ground: 3
Bedrooms Below Ground: 0
Dimensions: —
Floor Type: Hardwood
Dimensions: —
Floor Type: Hardwood
Full Bathrooms: 2
Bathroom Amenities: Soaking Tub
Bathroom in Basement: —
Rooms: No additional rooms
Basement Description: None
Other Specifics
| 2 | |
| Concrete Perimeter | |
| Asphalt | |
| Patio, Brick Paver Patio | |
| — | |
| 53X135X64X137 | |
| — | |
| None | |
| Hardwood Floors, Wood Laminate Floors, First Floor Bedroom, First Floor Laundry, First Floor Full Bath | |
| Range, Microwave, Dishwasher, Refrigerator, Washer, Dryer | |
| Not in DB | |
| Sidewalks, Street Lights, Street Paved | |
| — | |
| — | |
| — |
Tax History
| Year | Property Taxes |
|---|---|
| 2016 | $5,598 |
| 2019 | $8,263 |
Contact Agent
Nearby Similar Homes
Nearby Sold Comparables
Contact Agent
Listing Provided By
RE/MAX Suburban



