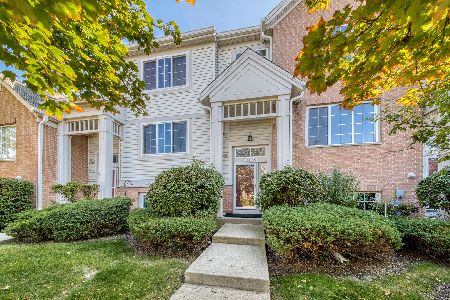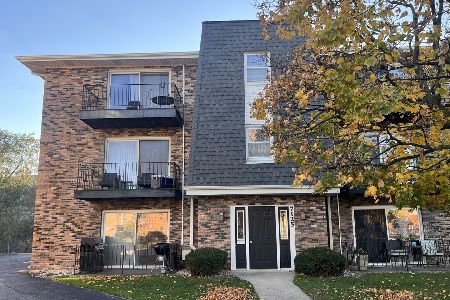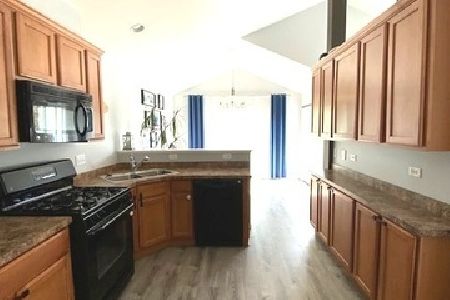7506 Claridge Drive, Bridgeview, Illinois 60455
$213,000
|
Sold
|
|
| Status: | Closed |
| Sqft: | 1,725 |
| Cost/Sqft: | $127 |
| Beds: | 2 |
| Baths: | 3 |
| Year Built: | 2008 |
| Property Taxes: | $4,200 |
| Days On Market: | 2705 |
| Lot Size: | 0,00 |
Description
Welcome to this beautiful 3 story end unit town home in Bridgeview Place! Quaint garden style front entrance. Formal LR/DR perfect for entertaining. Enjoy the spacious kitchen featuring maple cabinets, granite counters, stylish back splash, large island, and cute deck via the patio door. New farmhouse style floors in 2017. Make your way upstairs to NEW carpeting in 2017 and two large bedrooms each featuring their own full baths! The light & bright master bedroom has a generous walk-in closet and a ceiling fan. Luxury master bath features granite double sink vanity and ceramic tile floors. Second bedroom offers a full bath w/tub and a ceiling fan. Large attic w/ pull down ladder for extra storage! The lower level features a versatile space perfect for a family room, exercise room, or office. NEW water heater and major furnace parts in 2017! Excellent location for highway access! Three minutes to 294, 8 minutes to I-55, and 23 minutes to Midway airport! Ask about DOWN PAYMENT ASSISTANCE!
Property Specifics
| Condos/Townhomes | |
| 3 | |
| — | |
| 2008 | |
| None | |
| ATWOOD | |
| No | |
| — |
| Cook | |
| Bridgeview Place | |
| 172 / Monthly | |
| Insurance,Exterior Maintenance,Lawn Care,Scavenger,Snow Removal | |
| Lake Michigan | |
| Public Sewer | |
| 09987923 | |
| 23124000921094 |
Nearby Schools
| NAME: | DISTRICT: | DISTANCE: | |
|---|---|---|---|
|
Grade School
Sorrick Elementary School |
117 | — | |
|
Middle School
Oak Ridge Elementary School |
117 | Not in DB | |
|
High School
Amos Alonzo Stagg High School |
230 | Not in DB | |
Property History
| DATE: | EVENT: | PRICE: | SOURCE: |
|---|---|---|---|
| 14 Aug, 2018 | Sold | $213,000 | MRED MLS |
| 1 Jul, 2018 | Under contract | $219,900 | MRED MLS |
| 16 Jun, 2018 | Listed for sale | $219,900 | MRED MLS |
Room Specifics
Total Bedrooms: 2
Bedrooms Above Ground: 2
Bedrooms Below Ground: 0
Dimensions: —
Floor Type: Carpet
Full Bathrooms: 3
Bathroom Amenities: Separate Shower,Double Sink
Bathroom in Basement: 0
Rooms: No additional rooms
Basement Description: None
Other Specifics
| 2 | |
| Concrete Perimeter | |
| Asphalt | |
| Deck, Storms/Screens, End Unit | |
| Common Grounds,Park Adjacent | |
| COMMON | |
| — | |
| Full | |
| Wood Laminate Floors, First Floor Laundry, Laundry Hook-Up in Unit | |
| Range, Microwave, Dishwasher, Refrigerator, Washer, Dryer | |
| Not in DB | |
| — | |
| — | |
| — | |
| Electric |
Tax History
| Year | Property Taxes |
|---|---|
| 2018 | $4,200 |
Contact Agent
Nearby Similar Homes
Nearby Sold Comparables
Contact Agent
Listing Provided By
eXp Realty







