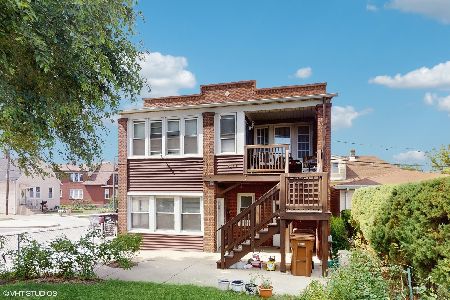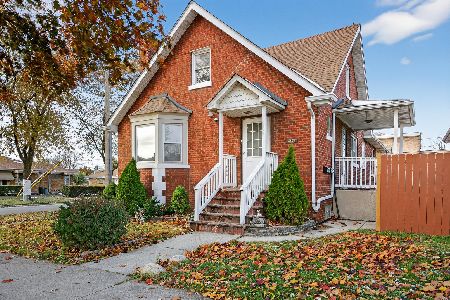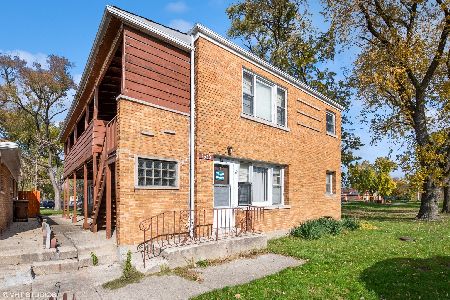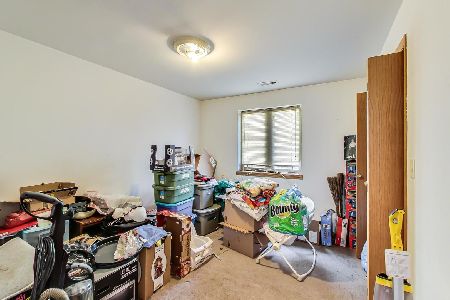7506 Hanover Street, Summit, Illinois 60501
$430,000
|
Sold
|
|
| Status: | Closed |
| Sqft: | 0 |
| Cost/Sqft: | — |
| Beds: | 7 |
| Baths: | 0 |
| Year Built: | 1970 |
| Property Taxes: | $8,500 |
| Days On Market: | 702 |
| Lot Size: | 0,00 |
Description
Welcome to your golden opportunity! This charming brick 2-unit building with a garden unit is packed with potential and offers an exciting future in an up-and-coming area. Each unit has its own unique appeal. The spacious 3-bedroom, 1.5-bathroom layout on the 2nd floor ensures ample space for a growing family. The 1st-floor unit mirrors this generous layout, offering comfort and functionality. Additionally, the garden unit, with its 1 bedroom and 1 bathroom, provides a cozy retreat for a single occupant or couple. You'll love the convenience of the 2-car garage, which provides secure parking for your vehicles and extra storage space. One of the key advantages of this property is the separate utilities for each unit, giving you and your tenants control over your own expenses. Wall units are installed to cool the apartments, ensuring a comfortable living environment all year round. Heated by very affordable baseboard heat. Situated next to a park, this property is perfect for families who enjoy outdoor activities and picnics. Plus, with new construction projects popping up across the street, you'll be at the forefront of this area's growth and development. Whether you're an investor looking for a profitable opportunity or a homeowner seeking a comfortable place to live with the added benefit of extra income(estimated rents for 3 bed are $2200-$2400, 1 bed $1100-1200), this property offers a world of possibilities. Don't miss out on this chance to make this versatile property your own and unlock its incredible potential. Schedule a viewing today and take the first step toward securing your future in this thriving neighborhood!
Property Specifics
| Multi-unit | |
| — | |
| — | |
| 1970 | |
| — | |
| — | |
| No | |
| — |
| Cook | |
| — | |
| — / — | |
| — | |
| — | |
| — | |
| 11980415 | |
| 18124200120000 |
Nearby Schools
| NAME: | DISTRICT: | DISTANCE: | |
|---|---|---|---|
|
Grade School
Argo Community High School |
217 | — | |
Property History
| DATE: | EVENT: | PRICE: | SOURCE: |
|---|---|---|---|
| 16 May, 2024 | Sold | $430,000 | MRED MLS |
| 21 Feb, 2024 | Under contract | $475,000 | MRED MLS |
| 14 Feb, 2024 | Listed for sale | $475,000 | MRED MLS |
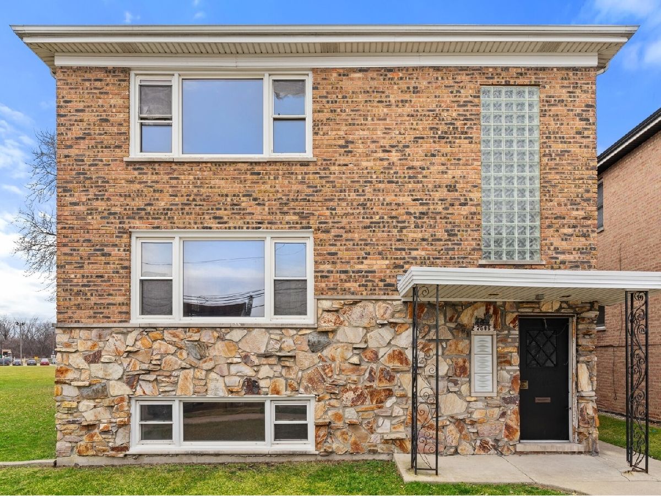
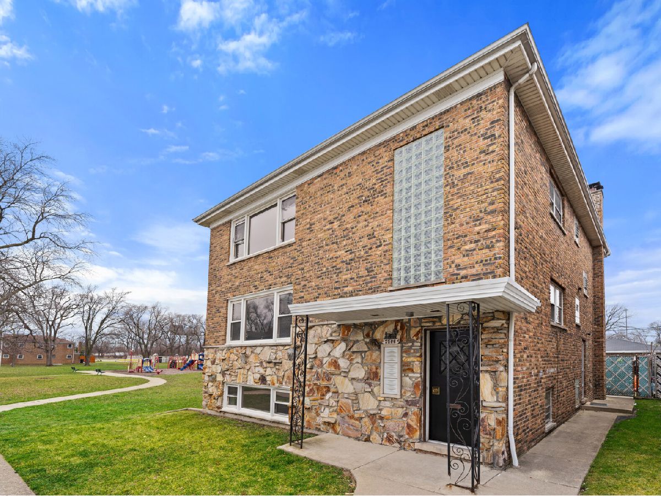
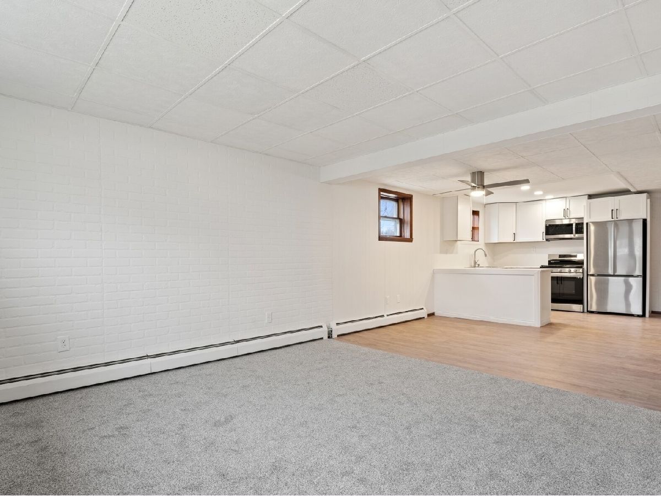
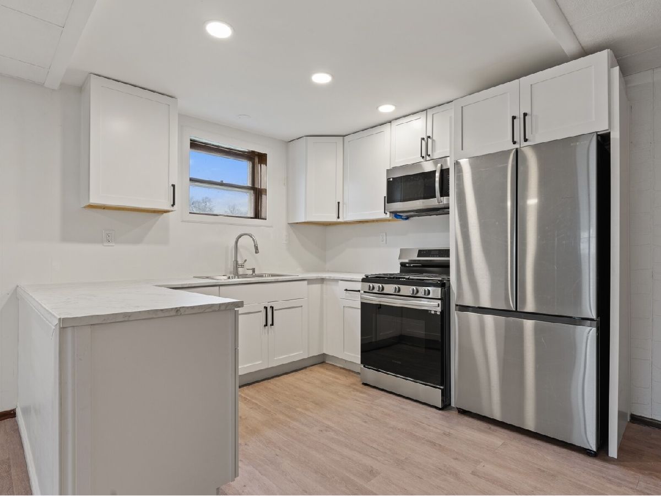
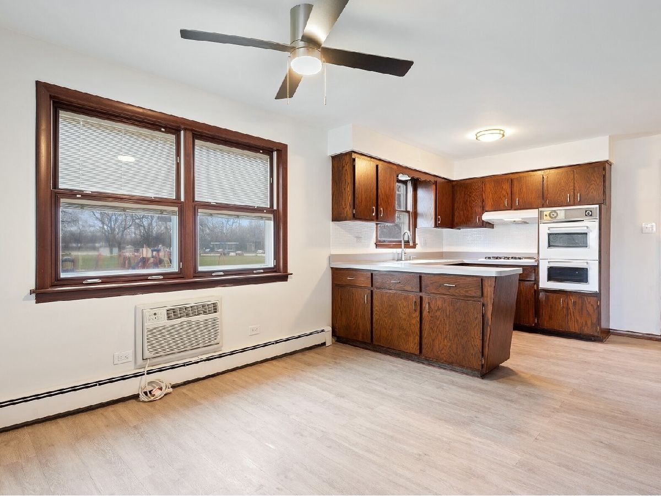
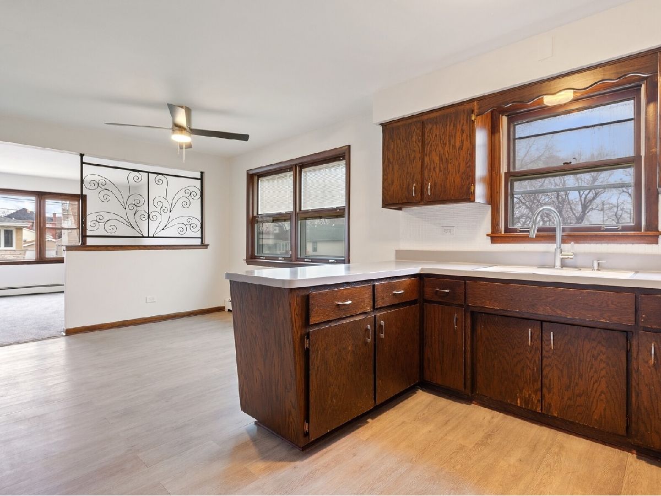
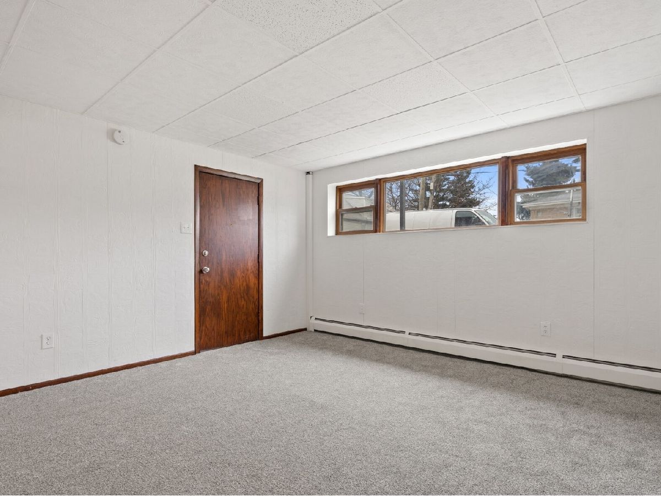
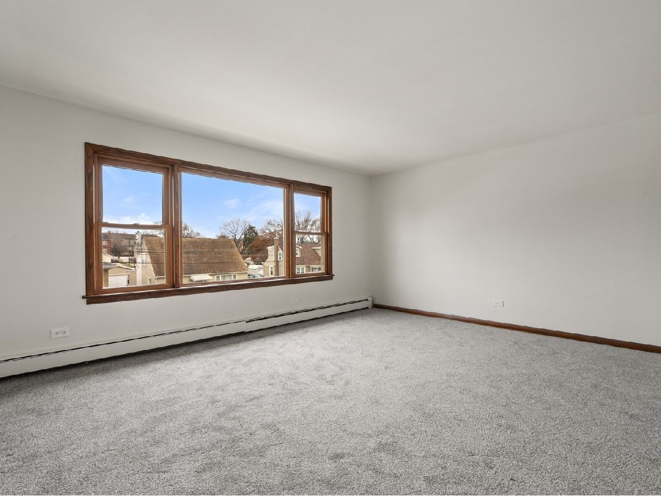
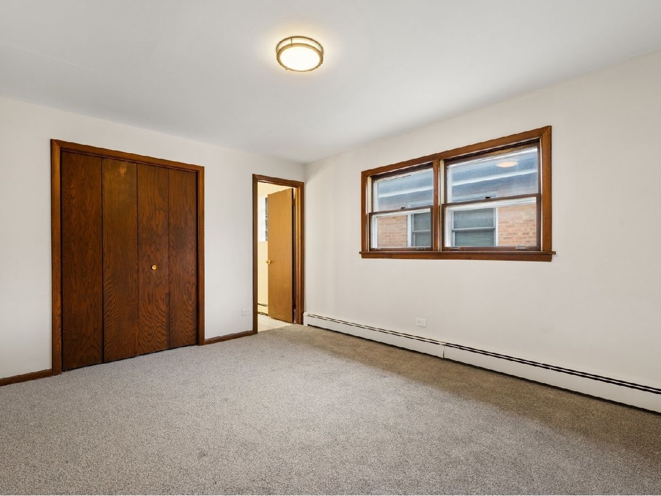
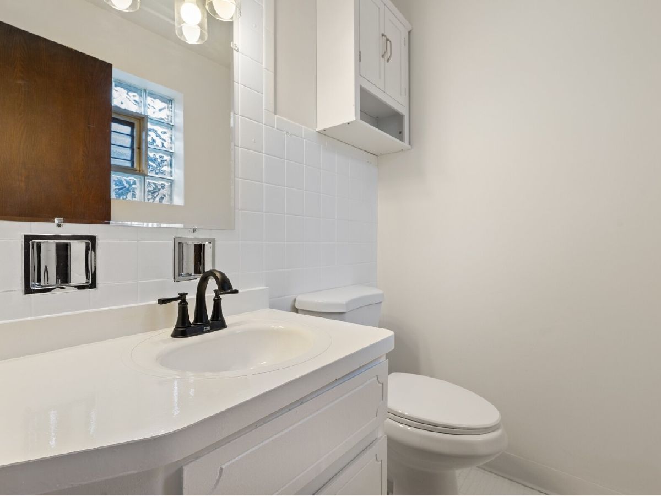
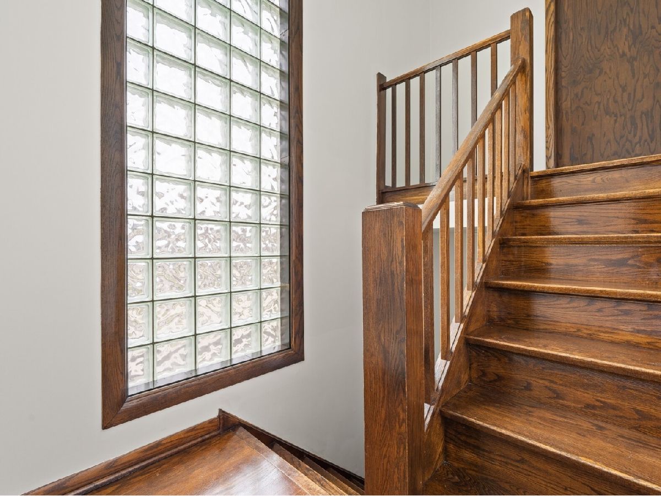
Room Specifics
Total Bedrooms: 7
Bedrooms Above Ground: 7
Bedrooms Below Ground: 0
Dimensions: —
Floor Type: —
Dimensions: —
Floor Type: —
Dimensions: —
Floor Type: —
Dimensions: —
Floor Type: —
Dimensions: —
Floor Type: —
Dimensions: —
Floor Type: —
Full Bathrooms: 5
Bathroom Amenities: —
Bathroom in Basement: 0
Rooms: —
Basement Description: Finished
Other Specifics
| 2 | |
| — | |
| — | |
| — | |
| — | |
| 3907 | |
| — | |
| — | |
| — | |
| — | |
| Not in DB | |
| — | |
| — | |
| — | |
| — |
Tax History
| Year | Property Taxes |
|---|---|
| 2024 | $8,500 |
Contact Agent
Nearby Similar Homes
Nearby Sold Comparables
Contact Agent
Listing Provided By
DEI Realty LLC

