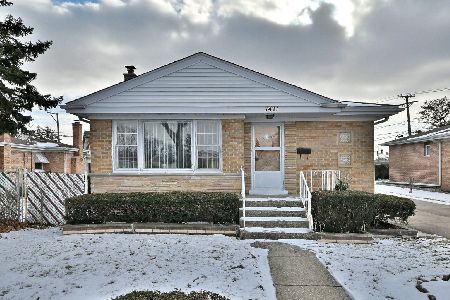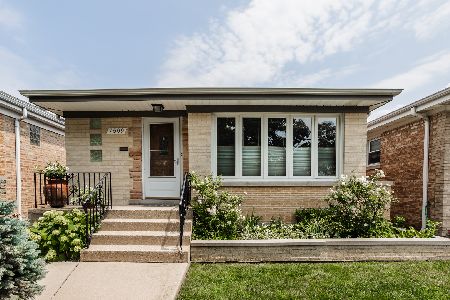7506 Oconto Avenue, Edison Park, Chicago, Illinois 60631
$799,000
|
Sold
|
|
| Status: | Closed |
| Sqft: | 3,500 |
| Cost/Sqft: | $228 |
| Beds: | 4 |
| Baths: | 4 |
| Year Built: | — |
| Property Taxes: | $9,786 |
| Days On Market: | 363 |
| Lot Size: | 0,00 |
Description
Experience the perfect mix of modern luxury and thoughtful design in this completely renovated home, located in the highly desirable Edison Park neighborhood. This 4-bedroom, 3.5-bathroom home boasts over 3,500 square feet of beautifully designed living space, offering a spacious open layout that balances both style and comfort. The gourmet kitchen is a chef's dream, featuring top-of-the-line appliances, quartz countertops, a large island, a walk-in pantry, and a cozy breakfast nook. Upstairs, the master suite is a true retreat with vaulted ceilings, his-and-her walk-in closets, and a spa-inspired bathroom complete with dual vanities. All additional bedrooms come with finished walk-in closets, and the convenience of a second-floor laundry room adds ease to your daily routine. The finished basement is an entertainer's paradise, with high ceilings, a full wet bar, a fourth bedroom, and a flexible office or den space. The basement has air hockey and a built-in entertainment area, ideal for family fun. Additional features of this incredible home include dual-zone climate control, premium Jeld-Wen windows, and a professionally landscaped yard. The newly built 2.5-car garage adds extra convenience, and the home is ideally situated near top-rated Ebinger School, the Metra station, parks, and easy access to major highways. This home truly has everything you need!
Property Specifics
| Single Family | |
| — | |
| — | |
| — | |
| — | |
| — | |
| No | |
| — |
| Cook | |
| — | |
| 0 / Not Applicable | |
| — | |
| — | |
| — | |
| 12276006 | |
| 09254060370000 |
Nearby Schools
| NAME: | DISTRICT: | DISTANCE: | |
|---|---|---|---|
|
Grade School
Ebinger Elementary School |
299 | — | |
|
Middle School
Ebinger Elementary School |
299 | Not in DB | |
|
High School
Taft High School |
299 | Not in DB | |
Property History
| DATE: | EVENT: | PRICE: | SOURCE: |
|---|---|---|---|
| 14 Jul, 2014 | Sold | $240,500 | MRED MLS |
| 19 Jun, 2014 | Under contract | $235,000 | MRED MLS |
| 6 Jun, 2014 | Listed for sale | $235,000 | MRED MLS |
| 7 Nov, 2016 | Sold | $620,000 | MRED MLS |
| 30 Aug, 2016 | Under contract | $639,000 | MRED MLS |
| 28 Jul, 2016 | Listed for sale | $639,000 | MRED MLS |
| 3 Mar, 2025 | Sold | $799,000 | MRED MLS |
| 7 Feb, 2025 | Under contract | $799,000 | MRED MLS |
| 23 Jan, 2025 | Listed for sale | $799,000 | MRED MLS |
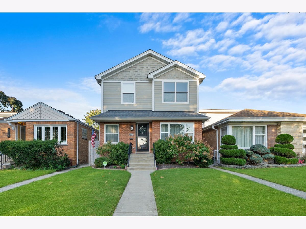
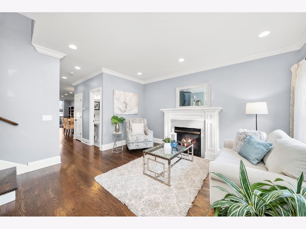
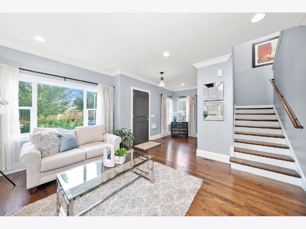
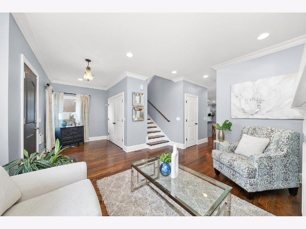
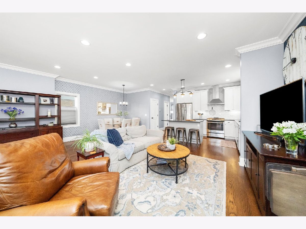
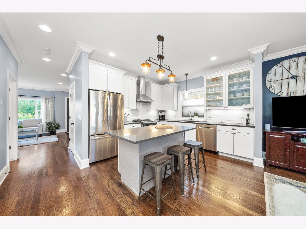
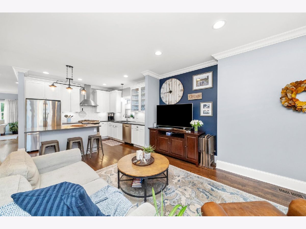
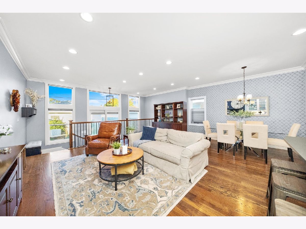
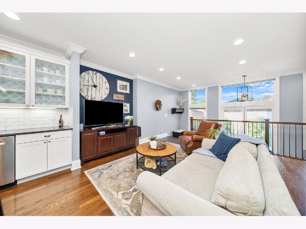
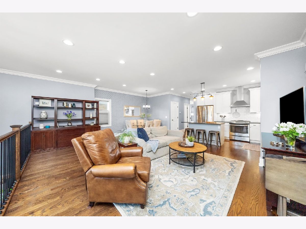
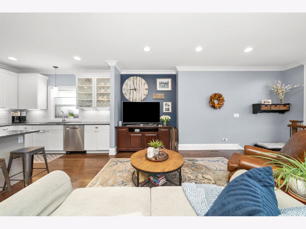
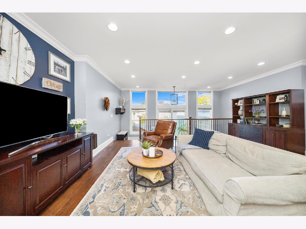
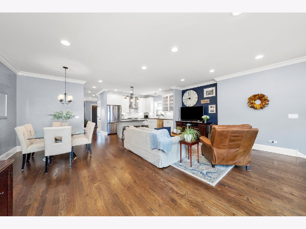
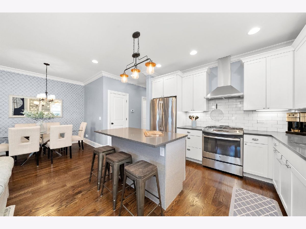
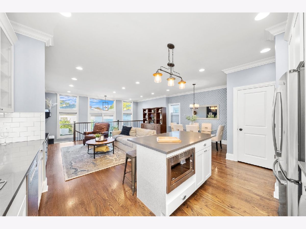
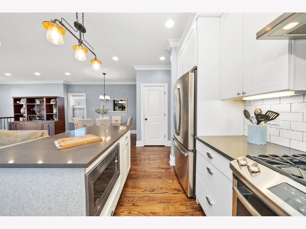
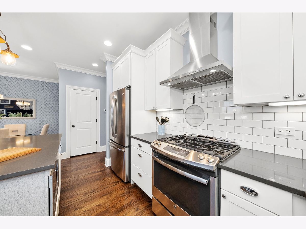
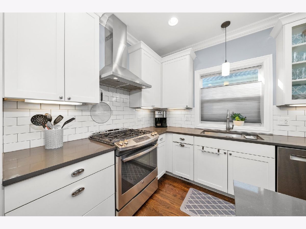
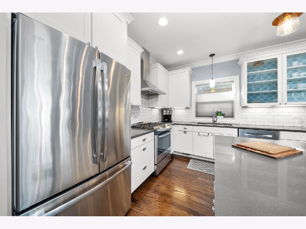
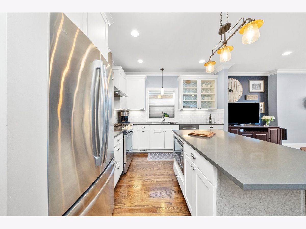
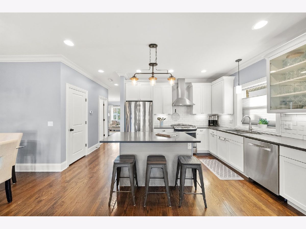
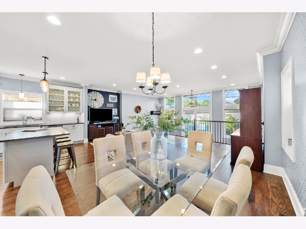
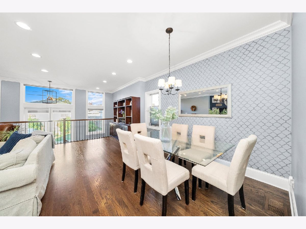
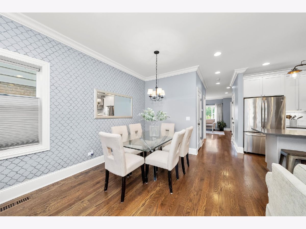
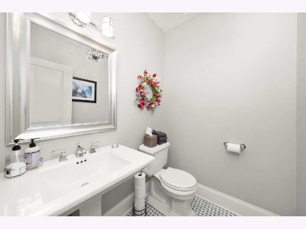
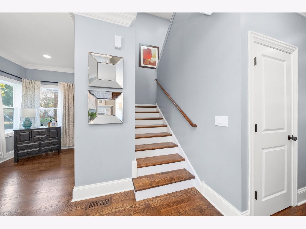
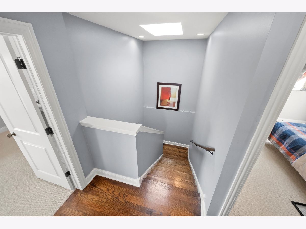
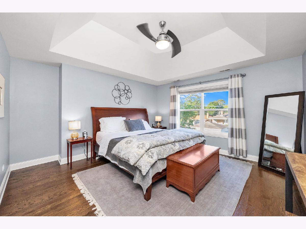
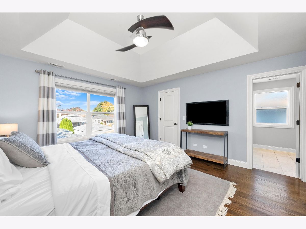
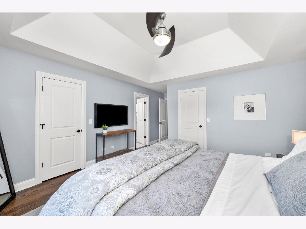
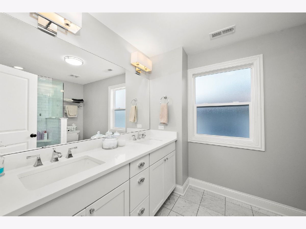
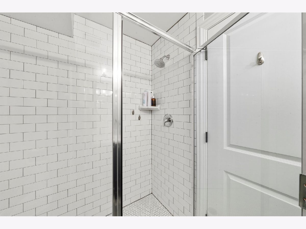
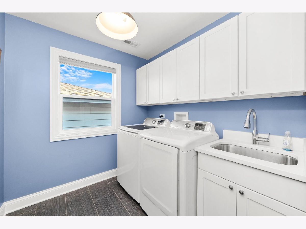
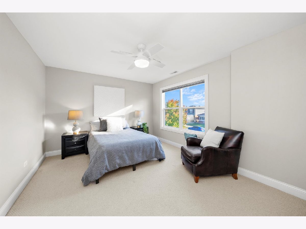
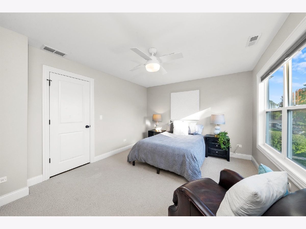
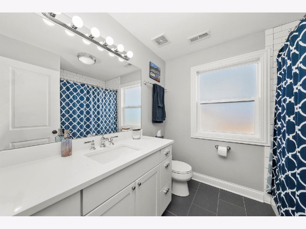
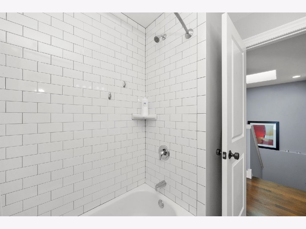
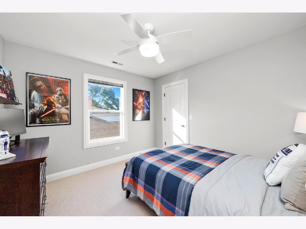
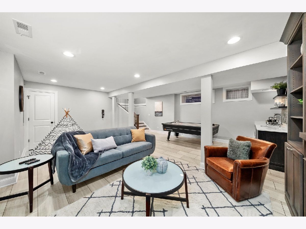
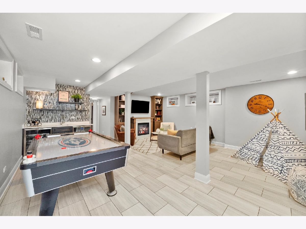
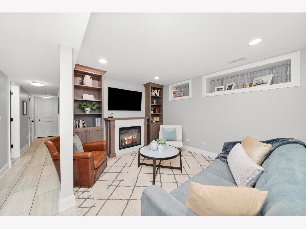
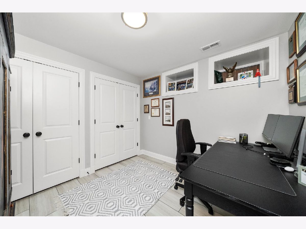
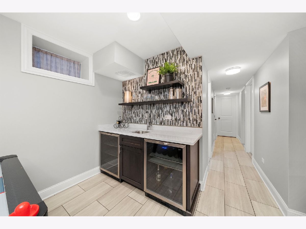
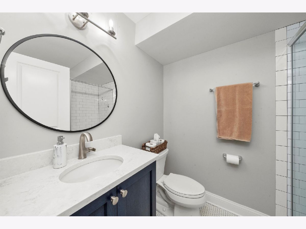
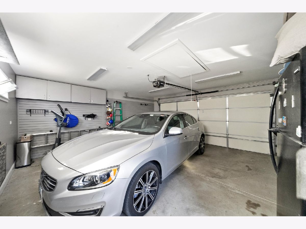
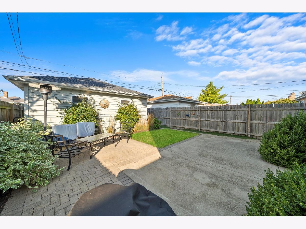
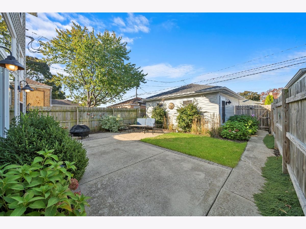
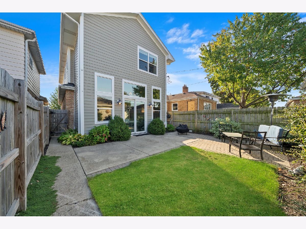
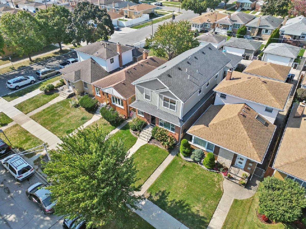
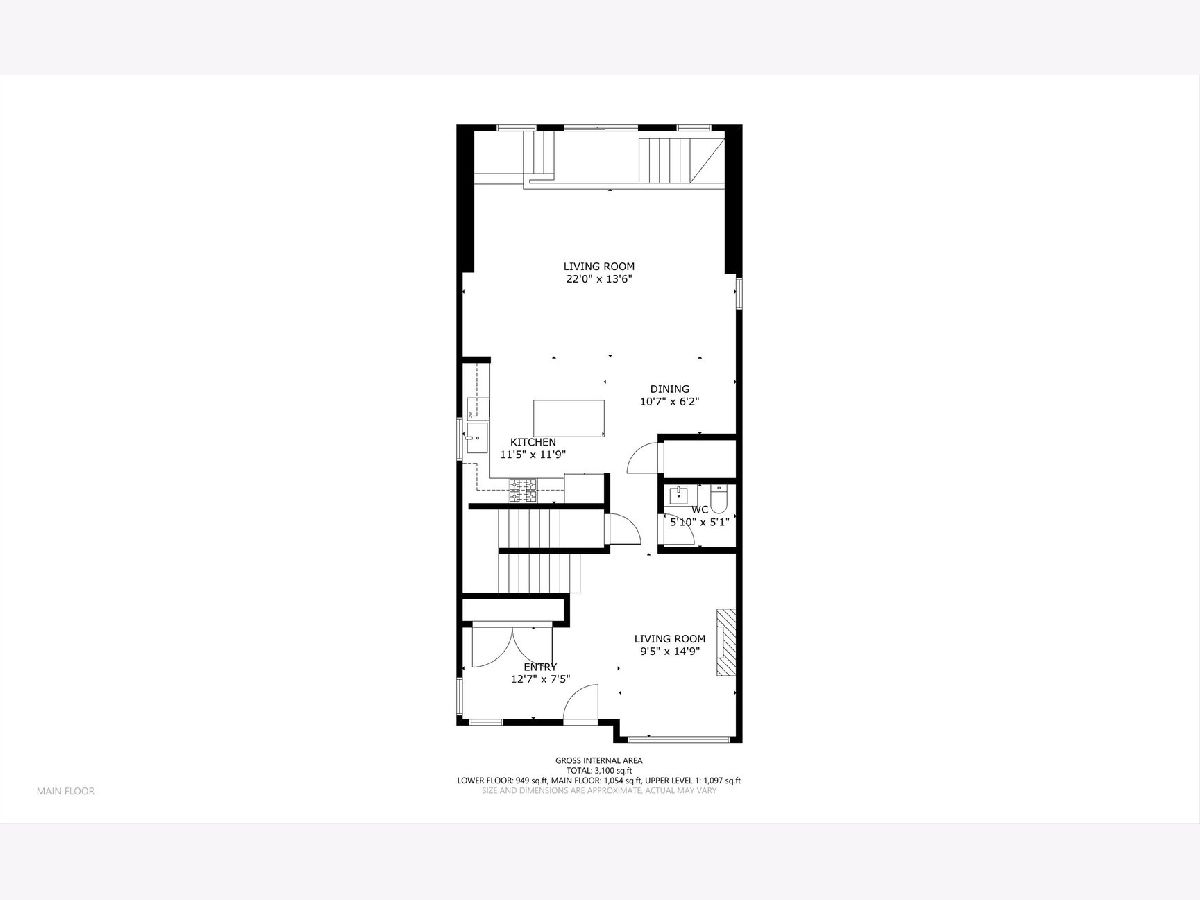
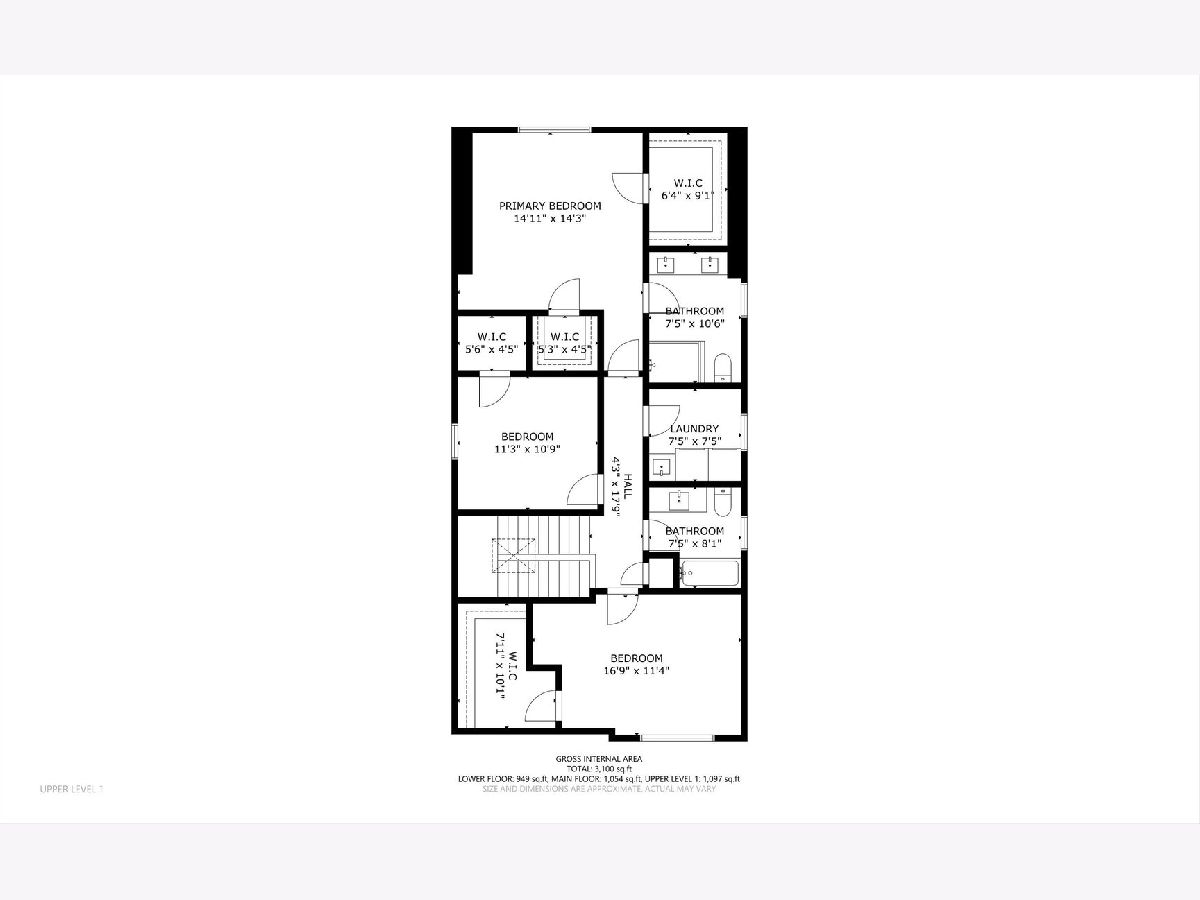
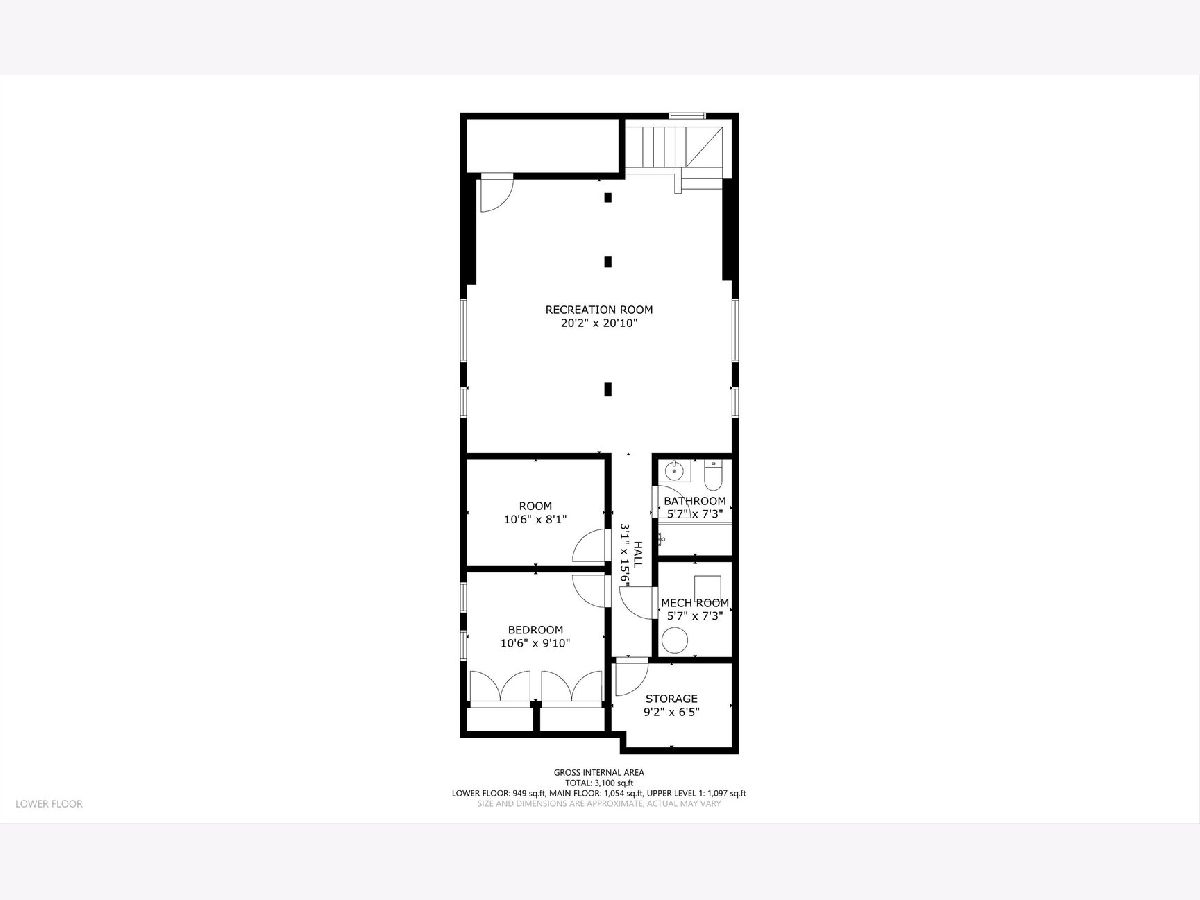
Room Specifics
Total Bedrooms: 4
Bedrooms Above Ground: 4
Bedrooms Below Ground: 0
Dimensions: —
Floor Type: —
Dimensions: —
Floor Type: —
Dimensions: —
Floor Type: —
Full Bathrooms: 4
Bathroom Amenities: Double Sink,European Shower
Bathroom in Basement: 1
Rooms: —
Basement Description: Finished,Storage Space
Other Specifics
| 2.5 | |
| — | |
| — | |
| — | |
| — | |
| 31 X 126 | |
| Pull Down Stair | |
| — | |
| — | |
| — | |
| Not in DB | |
| — | |
| — | |
| — | |
| — |
Tax History
| Year | Property Taxes |
|---|---|
| 2014 | $1,161 |
| 2016 | $1,236 |
| 2025 | $9,786 |
Contact Agent
Nearby Similar Homes
Nearby Sold Comparables
Contact Agent
Listing Provided By
Real Broker LLC





