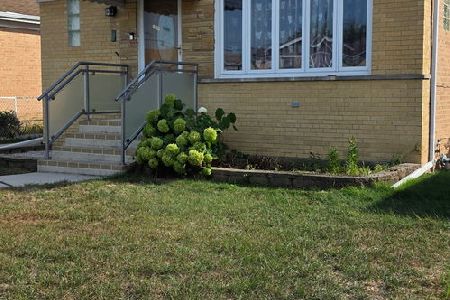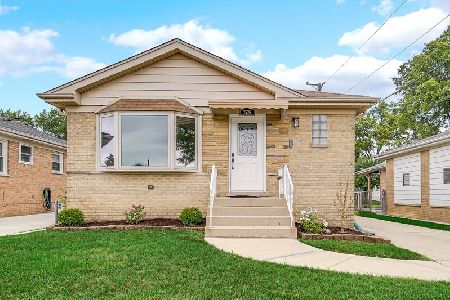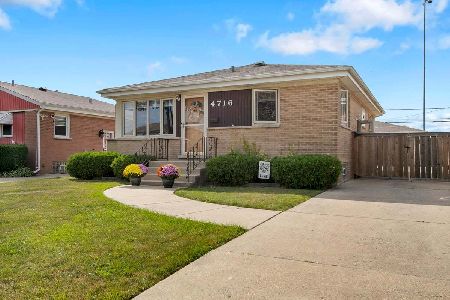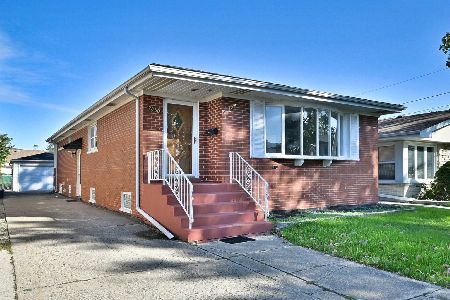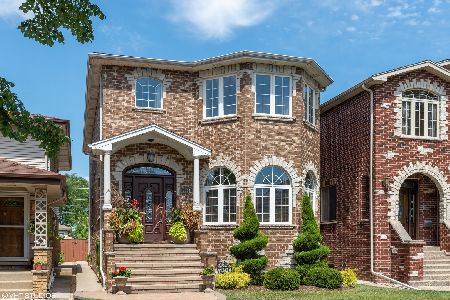7508 Ainslie Street, Harwood Heights, Illinois 60706
$301,000
|
Sold
|
|
| Status: | Closed |
| Sqft: | 2,047 |
| Cost/Sqft: | $161 |
| Beds: | 4 |
| Baths: | 4 |
| Year Built: | 1964 |
| Property Taxes: | $6,076 |
| Days On Market: | 5124 |
| Lot Size: | 0,00 |
Description
Buyer's having Financing issues~Seller is still showing! 2nd Flr Master Suite add on w/Private Balcony*Fireplace*Skylights & Luxury Bth! Lower Level inc Full 2nd Kit*Bth*Lrg Fam Rm & Wood Burning Fireplace! 1st Flr Liv Rm w/Fireplace opens to Kit! Hardwood, Tile & Marble thru-out! New roof! 2 of each: Furn*HWH*A/C*Humidifer*Gar Door! Maine South HS dist 207! 3 blocks from the Pool, Fitness Center, Tennis Ct & Field
Property Specifics
| Single Family | |
| — | |
| Other | |
| 1964 | |
| Full,Walkout | |
| RANCH W/2ND FLOOR ADDITION | |
| No | |
| — |
| Cook | |
| — | |
| 0 / Not Applicable | |
| None | |
| Lake Michigan | |
| Public Sewer | |
| 07971308 | |
| 12124200370000 |
Nearby Schools
| NAME: | DISTRICT: | DISTANCE: | |
|---|---|---|---|
|
Grade School
Pennoyer Elementary School |
79 | — | |
|
Middle School
Pennoyer Elementary School |
79 | Not in DB | |
|
High School
Maine South High School |
207 | Not in DB | |
Property History
| DATE: | EVENT: | PRICE: | SOURCE: |
|---|---|---|---|
| 22 Aug, 2011 | Sold | $320,000 | MRED MLS |
| 26 Jun, 2011 | Under contract | $339,900 | MRED MLS |
| — | Last price change | $359,900 | MRED MLS |
| 21 May, 2011 | Listed for sale | $359,900 | MRED MLS |
| 28 Jun, 2012 | Sold | $301,000 | MRED MLS |
| 9 Mar, 2012 | Under contract | $329,900 | MRED MLS |
| — | Last price change | $350,000 | MRED MLS |
| 9 Jan, 2012 | Listed for sale | $350,000 | MRED MLS |
Room Specifics
Total Bedrooms: 4
Bedrooms Above Ground: 4
Bedrooms Below Ground: 0
Dimensions: —
Floor Type: Hardwood
Dimensions: —
Floor Type: Hardwood
Dimensions: —
Floor Type: Hardwood
Full Bathrooms: 4
Bathroom Amenities: Whirlpool,Separate Shower
Bathroom in Basement: 1
Rooms: Kitchen,Balcony/Porch/Lanai,Foyer,Workshop
Basement Description: Finished,Exterior Access
Other Specifics
| 2.5 | |
| Concrete Perimeter | |
| — | |
| Deck, Patio | |
| — | |
| 30X124 | |
| — | |
| Full | |
| Skylight(s), Hardwood Floors, Solar Tubes/Light Tubes, First Floor Bedroom, In-Law Arrangement, First Floor Full Bath | |
| Range, Microwave, Dishwasher, Refrigerator, Washer, Dryer | |
| Not in DB | |
| Pool, Tennis Courts, Sidewalks, Street Lights | |
| — | |
| — | |
| Wood Burning, Electric, Gas Log, Gas Starter |
Tax History
| Year | Property Taxes |
|---|---|
| 2011 | $5,171 |
| 2012 | $6,076 |
Contact Agent
Nearby Similar Homes
Nearby Sold Comparables
Contact Agent
Listing Provided By
Century 21 McMullen Real Estate Inc


