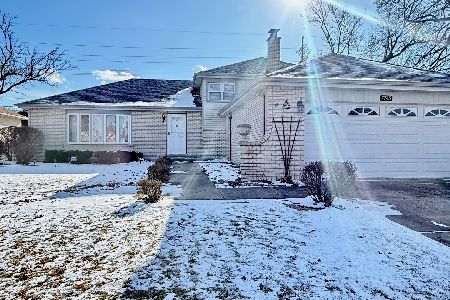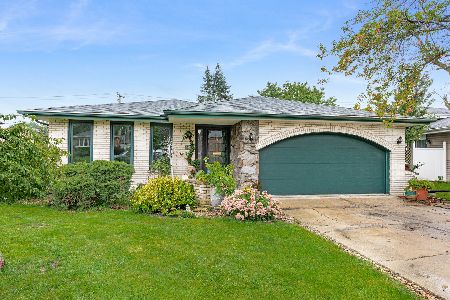7509 174th Street, Tinley Park, Illinois 60477
$179,000
|
Sold
|
|
| Status: | Closed |
| Sqft: | 1,276 |
| Cost/Sqft: | $148 |
| Beds: | 3 |
| Baths: | 3 |
| Year Built: | 1974 |
| Property Taxes: | $6,000 |
| Days On Market: | 4175 |
| Lot Size: | 0,16 |
Description
Impressive Tinley Park Rehab offering 4 bedrooms & 2 1/2 baths! Beautiful cabinet kitchen w/granite countertops & new stainless steel appliance package. Refinished & stained hardwood floors throughout main level. Brand new windows throughout! New doors & trim! 3 brand new baths! Full finished basement offers 4th bedroom & huge family room & bath w/canned lighting side drive! 2 car garage.1year Home warranty included!
Property Specifics
| Single Family | |
| — | |
| Ranch | |
| 1974 | |
| Full | |
| — | |
| No | |
| 0.16 |
| Cook | |
| — | |
| 0 / Not Applicable | |
| None | |
| Public | |
| Public Sewer | |
| 08712671 | |
| 27254180430000 |
Property History
| DATE: | EVENT: | PRICE: | SOURCE: |
|---|---|---|---|
| 16 May, 2013 | Sold | $96,500 | MRED MLS |
| 23 Apr, 2013 | Under contract | $104,900 | MRED MLS |
| — | Last price change | $134,900 | MRED MLS |
| 13 Sep, 2012 | Listed for sale | $159,900 | MRED MLS |
| 3 Nov, 2014 | Sold | $179,000 | MRED MLS |
| 22 Sep, 2014 | Under contract | $188,500 | MRED MLS |
| 26 Aug, 2014 | Listed for sale | $188,500 | MRED MLS |
Room Specifics
Total Bedrooms: 4
Bedrooms Above Ground: 3
Bedrooms Below Ground: 1
Dimensions: —
Floor Type: Hardwood
Dimensions: —
Floor Type: Hardwood
Dimensions: —
Floor Type: Carpet
Full Bathrooms: 3
Bathroom Amenities: —
Bathroom in Basement: 1
Rooms: No additional rooms
Basement Description: Finished
Other Specifics
| 2 | |
| — | |
| — | |
| — | |
| — | |
| 50X125X70X137 | |
| — | |
| None | |
| Hardwood Floors | |
| Range, Microwave, Dishwasher, Refrigerator | |
| Not in DB | |
| — | |
| — | |
| — | |
| — |
Tax History
| Year | Property Taxes |
|---|---|
| 2013 | $5,907 |
| 2014 | $6,000 |
Contact Agent
Nearby Sold Comparables
Contact Agent
Listing Provided By
Century 21 Affiliated





