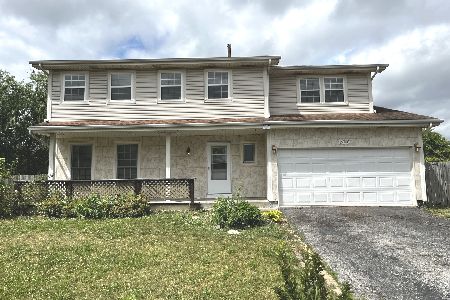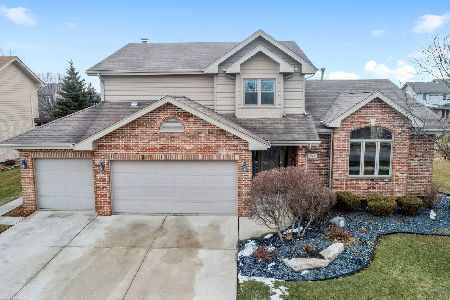7509 Ridgefield Lane, Tinley Park, Illinois 60487
$352,000
|
Sold
|
|
| Status: | Closed |
| Sqft: | 2,600 |
| Cost/Sqft: | $135 |
| Beds: | 3 |
| Baths: | 4 |
| Year Built: | 2005 |
| Property Taxes: | $11,140 |
| Days On Market: | 1987 |
| Lot Size: | 0,25 |
Description
This open floor concept ranch features a variety of upgrades. Oversized ceramic tile greets you at the door and leads you through the kitchen area to the sun room. Upon entry, you will see an 11 ft. natural stone wall highlighting an energy efficient soapstone wood burning stove resting on a granite hearth. The living room features cathedral ceilings and an upgraded clear span beam. The kitchen has a spacious island with surrounding countertop space and cabinets. Three living room steps lead to 3 bedrooms and a full bath. The master bedroom includes a tray ceiling, walk-in closet, and its own private bathroom including a whirlpool tub and shower. There is a 2,600 sq. ft. full basement with radiant heat and a finished 3/4 bath. The fully insulated three car garage has a second floor storage area complete with shelving, cabinets, lighting and an air compressor. This home is located in the Lincoln-Way School District and is near shopping, Metra, and the expressway.
Property Specifics
| Single Family | |
| — | |
| Ranch | |
| 2005 | |
| Full | |
| — | |
| No | |
| 0.25 |
| Will | |
| Brookside Glen | |
| 25 / Annual | |
| Other | |
| Lake Michigan | |
| Public Sewer, Sewer-Storm | |
| 10842161 | |
| 9091220700600000 |
Nearby Schools
| NAME: | DISTRICT: | DISTANCE: | |
|---|---|---|---|
|
Grade School
Dr Julian Rogus School |
161 | — | |
|
Middle School
Summit Hill Junior High School |
161 | Not in DB | |
|
High School
Lincoln-way East High School |
210 | Not in DB | |
Property History
| DATE: | EVENT: | PRICE: | SOURCE: |
|---|---|---|---|
| 13 Nov, 2020 | Sold | $352,000 | MRED MLS |
| 28 Sep, 2020 | Under contract | $349,900 | MRED MLS |
| 1 Sep, 2020 | Listed for sale | $349,900 | MRED MLS |
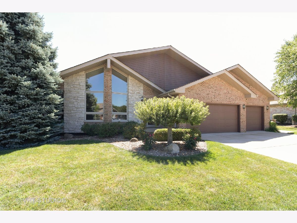
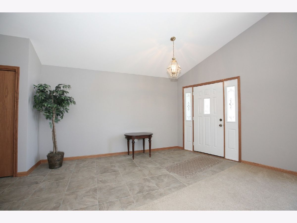
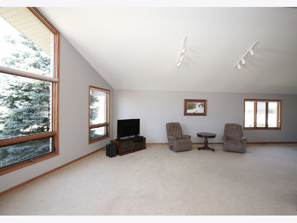
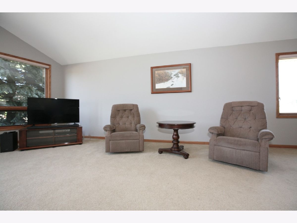
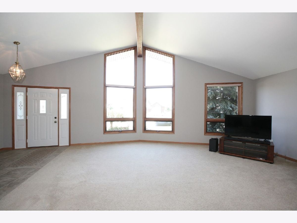
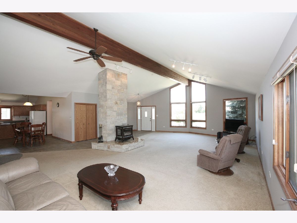
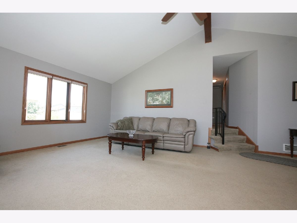
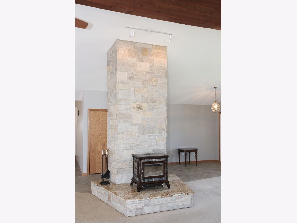
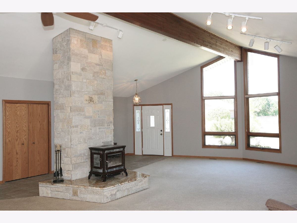
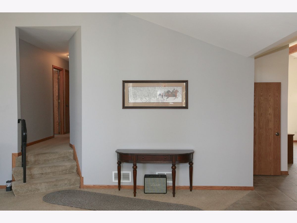
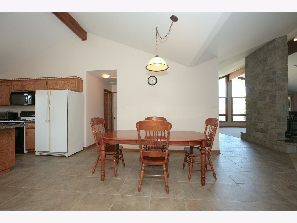
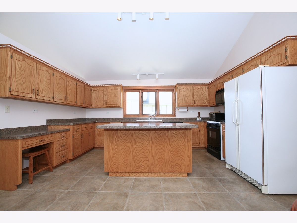
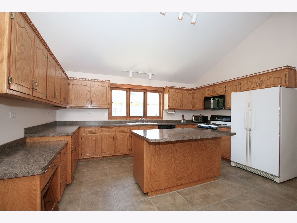
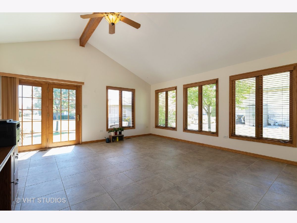
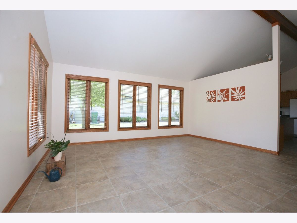
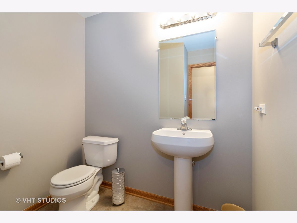
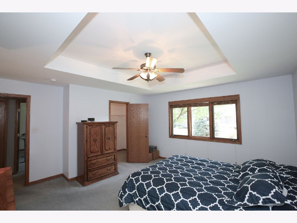
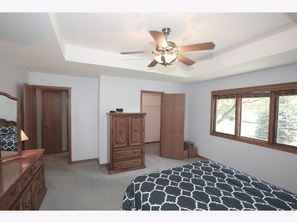
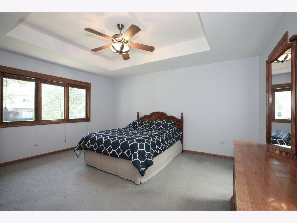
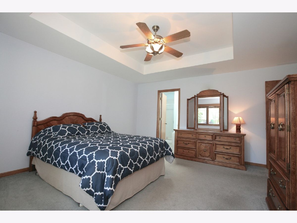
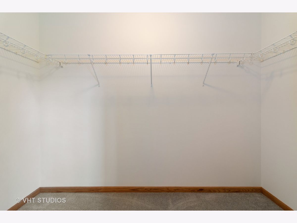
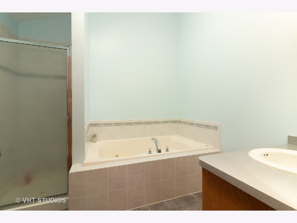
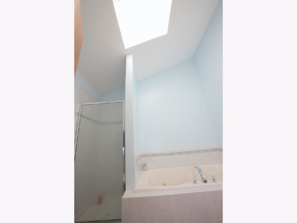
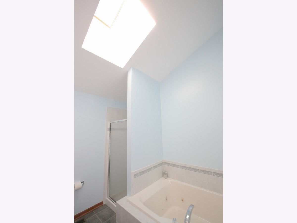
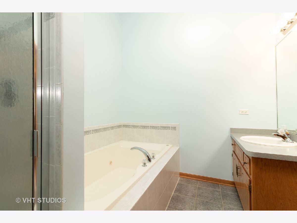
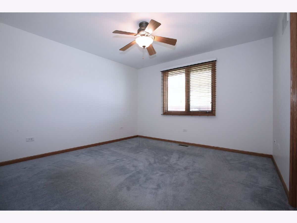
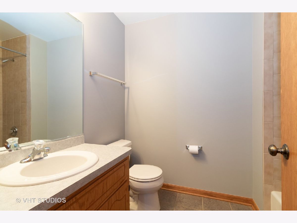
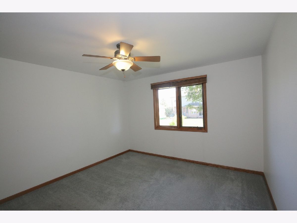
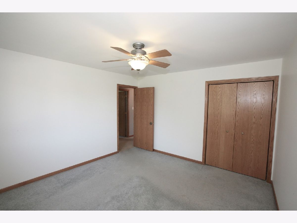
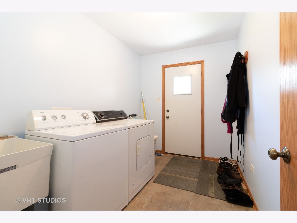
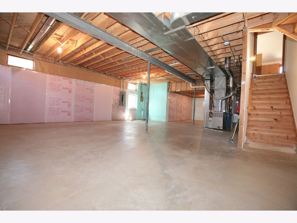
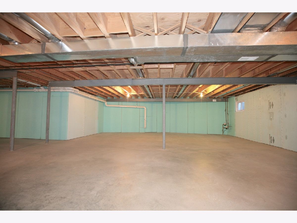
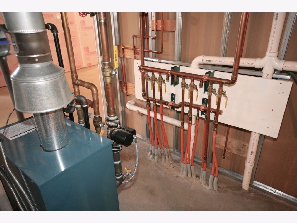
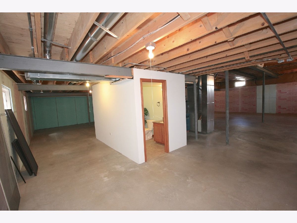
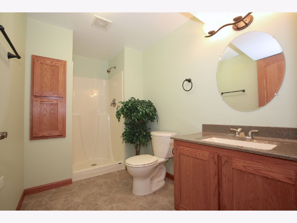
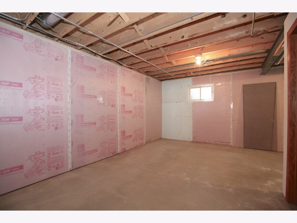
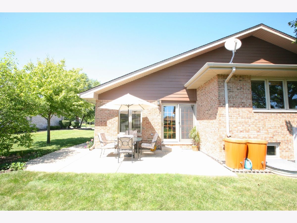
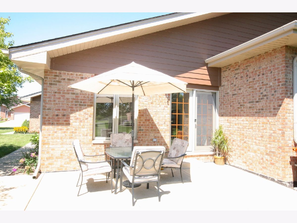
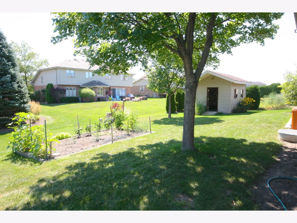
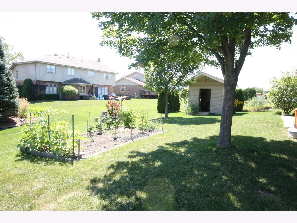
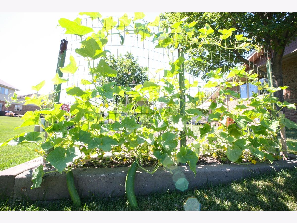
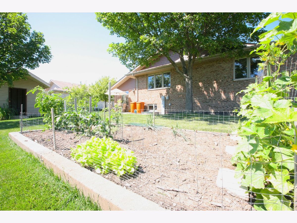
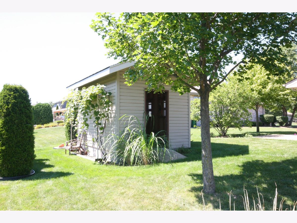
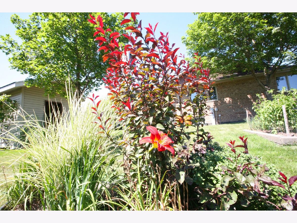
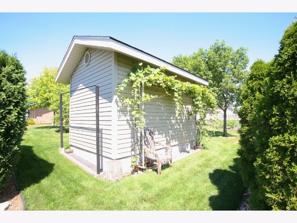
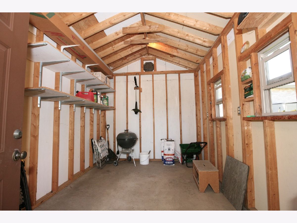
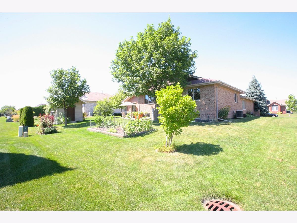
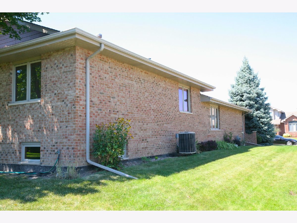
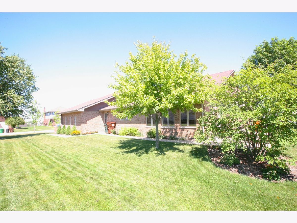
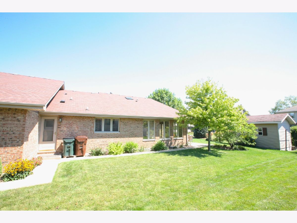
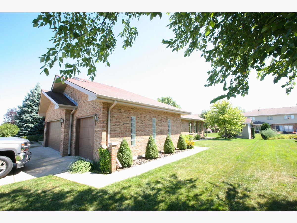
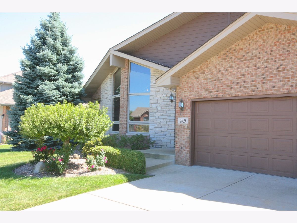
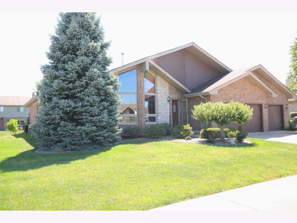
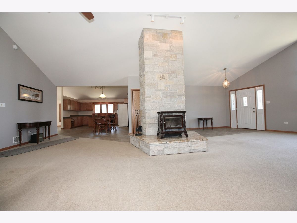
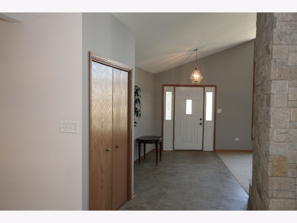
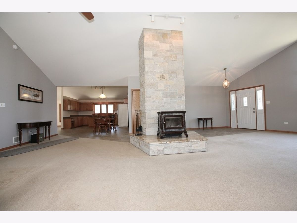
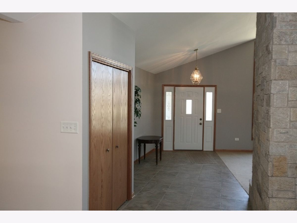
Room Specifics
Total Bedrooms: 3
Bedrooms Above Ground: 3
Bedrooms Below Ground: 0
Dimensions: —
Floor Type: Carpet
Dimensions: —
Floor Type: Carpet
Full Bathrooms: 4
Bathroom Amenities: Whirlpool,Separate Shower
Bathroom in Basement: 1
Rooms: Sun Room
Basement Description: Unfinished
Other Specifics
| 3 | |
| Concrete Perimeter | |
| Concrete | |
| Patio | |
| Landscaped | |
| 85 X 132 | |
| — | |
| Full | |
| Vaulted/Cathedral Ceilings, Skylight(s), Heated Floors, First Floor Bedroom, First Floor Laundry, First Floor Full Bath, Walk-In Closet(s) | |
| Range, Microwave, Dishwasher, Refrigerator, Washer, Dryer | |
| Not in DB | |
| Park, Pool, Tennis Court(s), Lake, Curbs, Sidewalks, Street Lights, Street Paved | |
| — | |
| — | |
| Wood Burning Stove, Attached Fireplace Doors/Screen, Includes Accessories |
Tax History
| Year | Property Taxes |
|---|---|
| 2020 | $11,140 |
Contact Agent
Nearby Sold Comparables
Contact Agent
Listing Provided By
@properties

