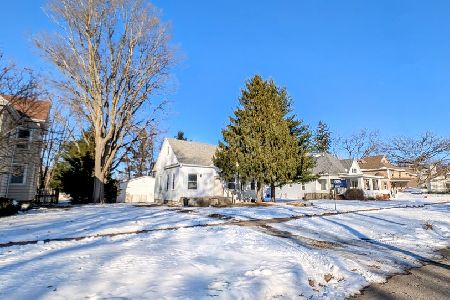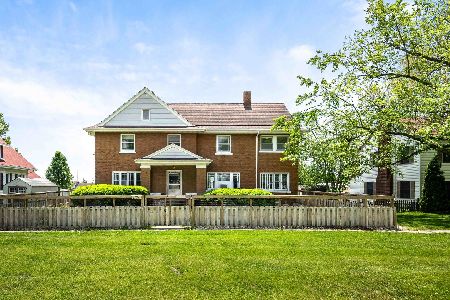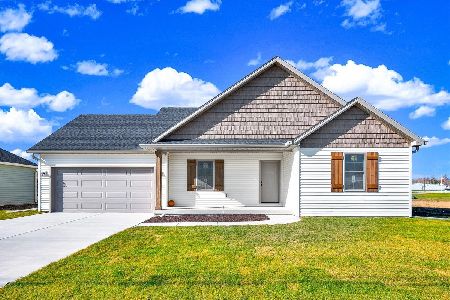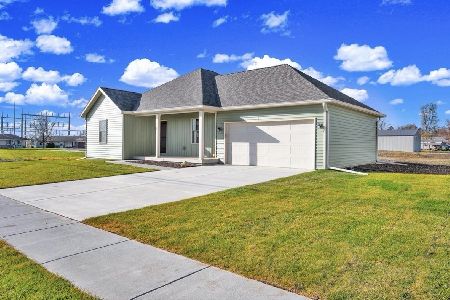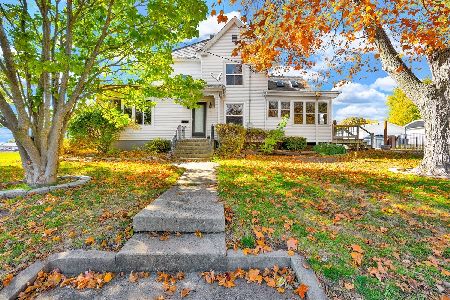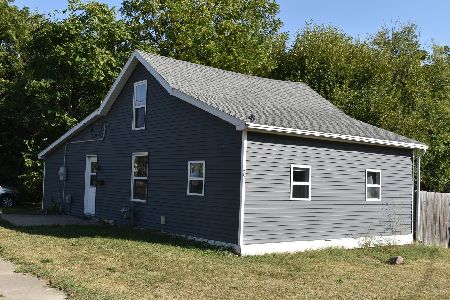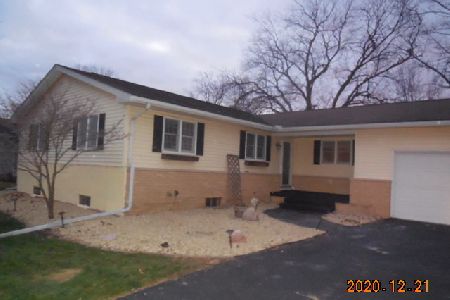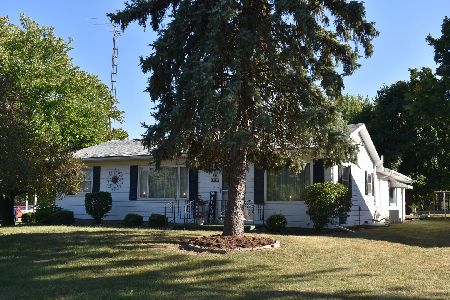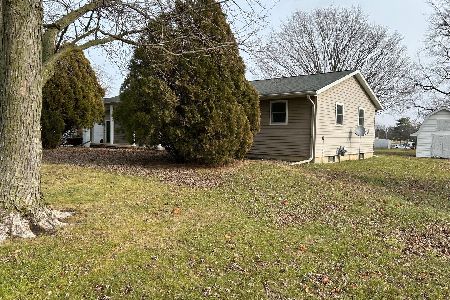751 2nd Street, El Paso, Illinois 61738
$215,000
|
Sold
|
|
| Status: | Closed |
| Sqft: | 1,197 |
| Cost/Sqft: | $175 |
| Beds: | 3 |
| Baths: | 2 |
| Year Built: | 1975 |
| Property Taxes: | $3,354 |
| Days On Market: | 324 |
| Lot Size: | 0,00 |
Description
Built in 1975, brand new interior in 2017 down to the studs! Open & spacious floorplan, granite countertops with tile backsplash, custom cabinets & interior doors, recessed lighting, tile shower in master suite, main floor laundry. The basement offers home office & family room space plus storage. Outside boasts a private fenced yard with large concrete patio & a 12x16 shed with heat & electricity! Garage is heated & has a large floor drain plus lots of storage shelving. Gutter guards are a great & convenient benefit! The crawl space is insulated for good efficiency.
Property Specifics
| Single Family | |
| — | |
| — | |
| 1975 | |
| — | |
| — | |
| No | |
| — |
| Woodford | |
| Not Applicable | |
| — / Not Applicable | |
| — | |
| — | |
| — | |
| 12298895 | |
| 1604301025 |
Nearby Schools
| NAME: | DISTRICT: | DISTANCE: | |
|---|---|---|---|
|
Grade School
Jefferson Park Elementary |
11 | — | |
|
Middle School
El Paso-gridley Jr High School |
11 | Not in DB | |
|
High School
El Paso-gridley High School |
11 | Not in DB | |
Property History
| DATE: | EVENT: | PRICE: | SOURCE: |
|---|---|---|---|
| 11 Apr, 2025 | Sold | $215,000 | MRED MLS |
| 1 Mar, 2025 | Under contract | $210,000 | MRED MLS |
| 27 Feb, 2025 | Listed for sale | $210,000 | MRED MLS |
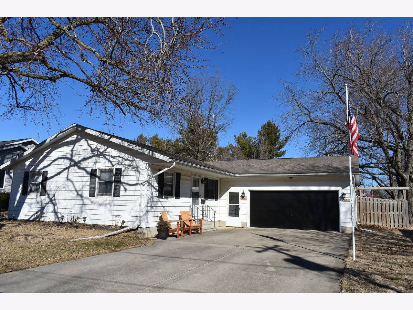
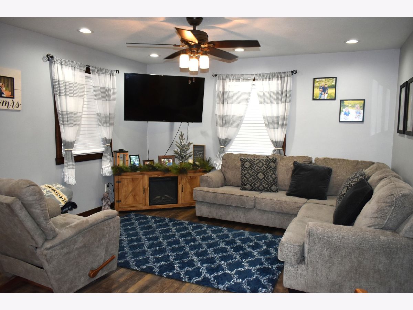
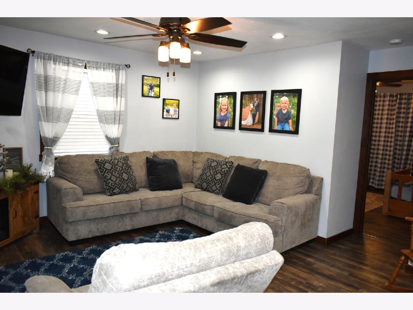
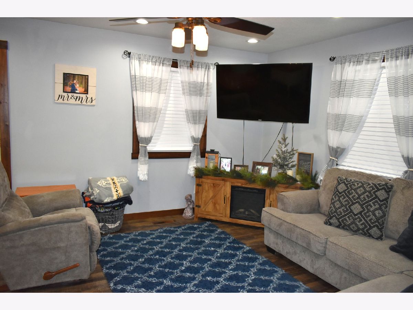
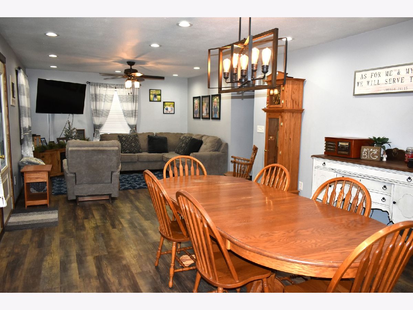
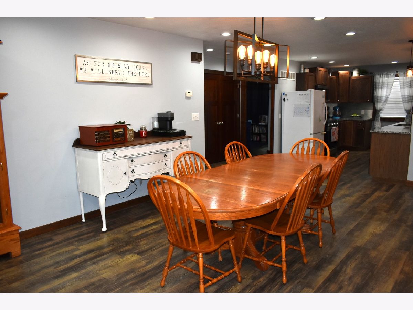
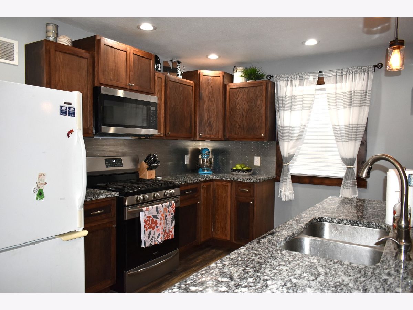
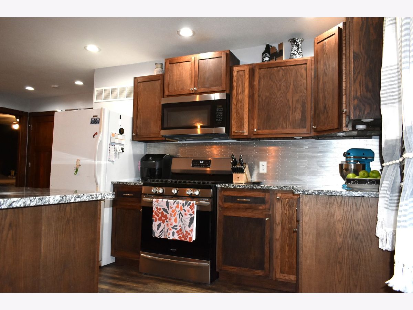
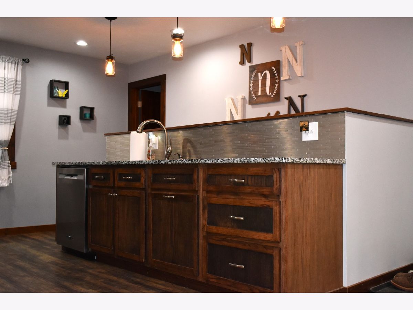
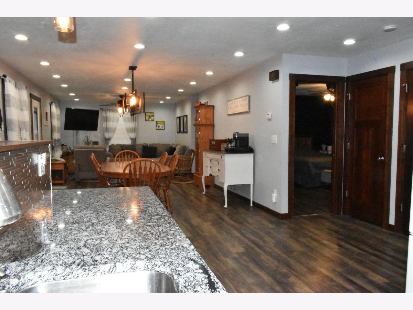
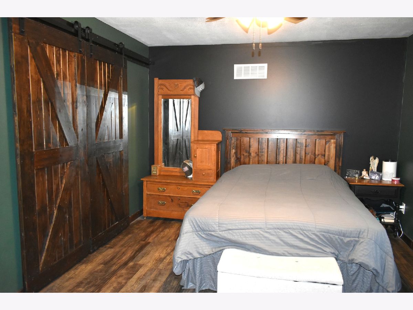
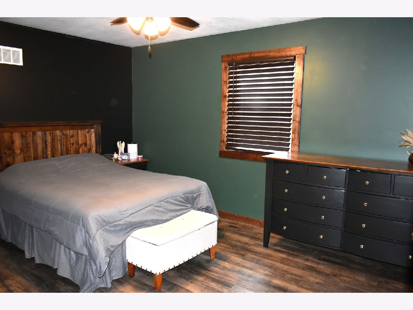
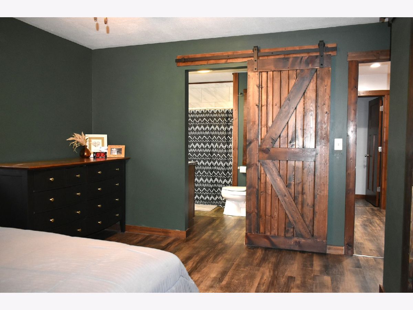
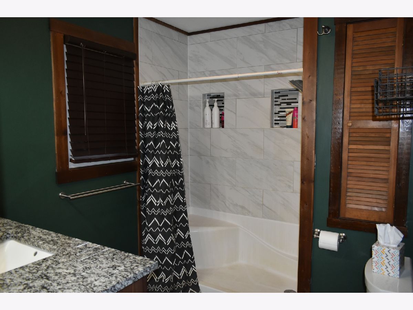
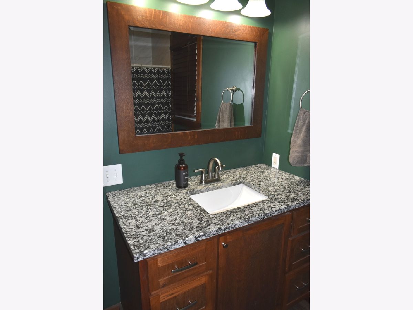
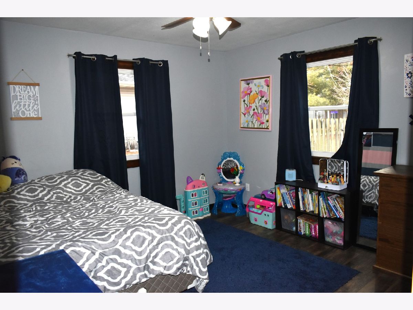
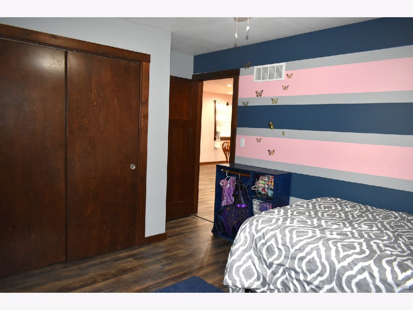
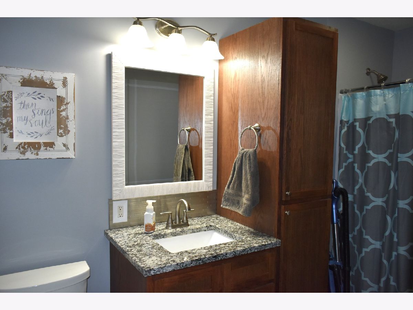
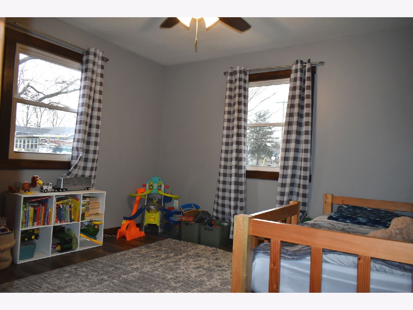
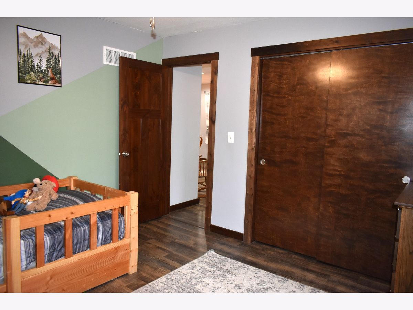
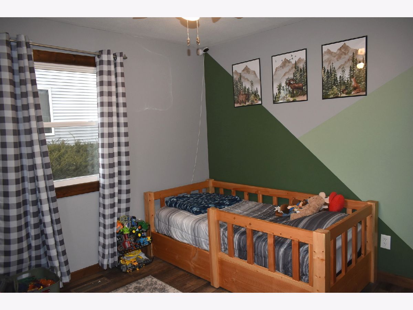
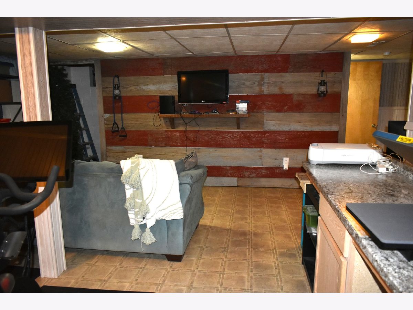
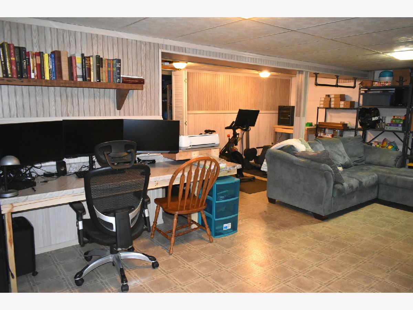
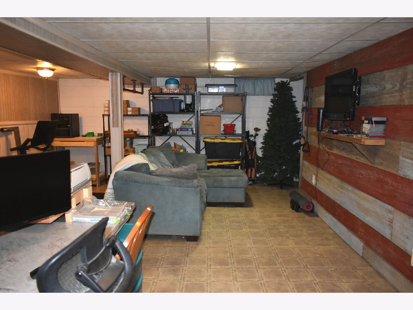
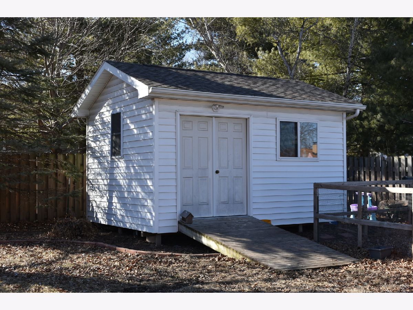
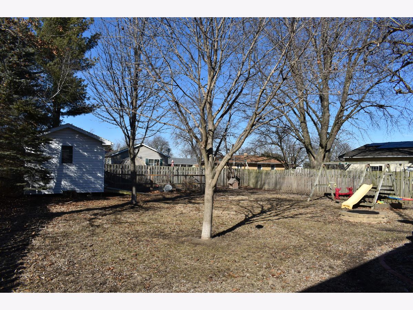
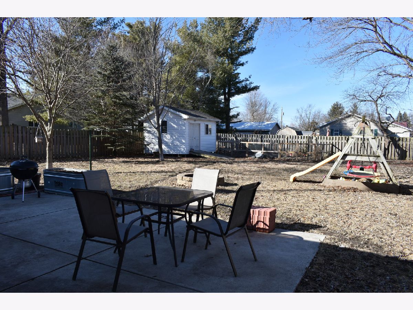
Room Specifics
Total Bedrooms: 3
Bedrooms Above Ground: 3
Bedrooms Below Ground: 0
Dimensions: —
Floor Type: —
Dimensions: —
Floor Type: —
Full Bathrooms: 2
Bathroom Amenities: —
Bathroom in Basement: 0
Rooms: —
Basement Description: —
Other Specifics
| 1.5 | |
| — | |
| — | |
| — | |
| — | |
| 75X162 | |
| — | |
| — | |
| — | |
| — | |
| Not in DB | |
| — | |
| — | |
| — | |
| — |
Tax History
| Year | Property Taxes |
|---|---|
| 2025 | $3,354 |
Contact Agent
Nearby Similar Homes
Contact Agent
Listing Provided By
Mahaffey/Betts Realty

