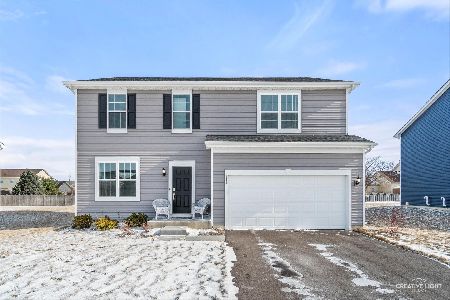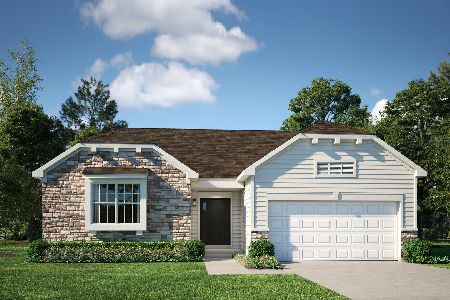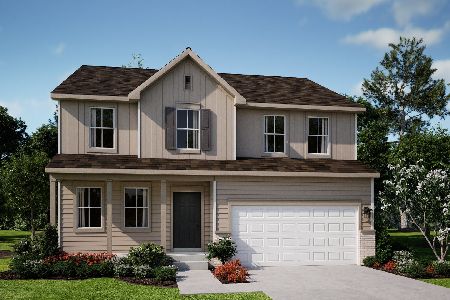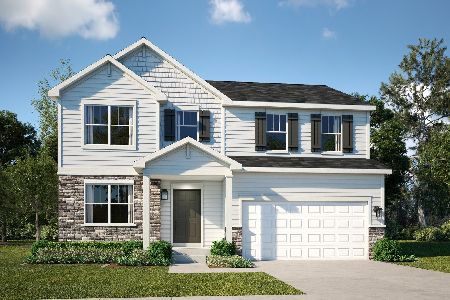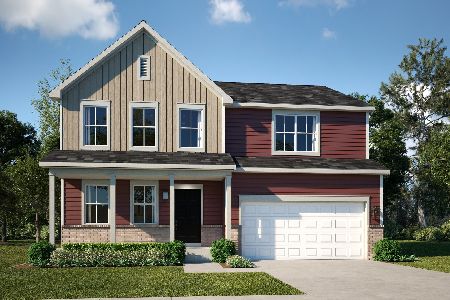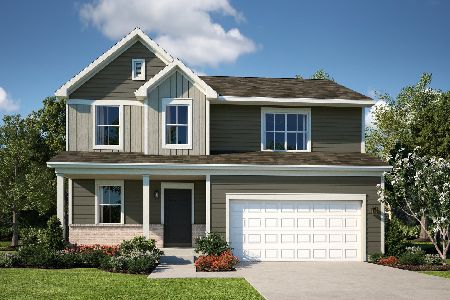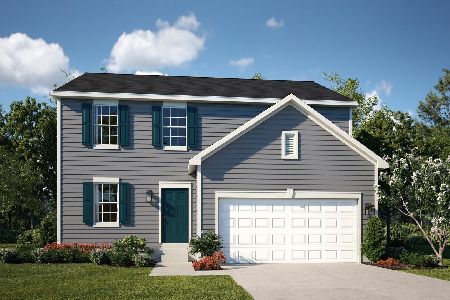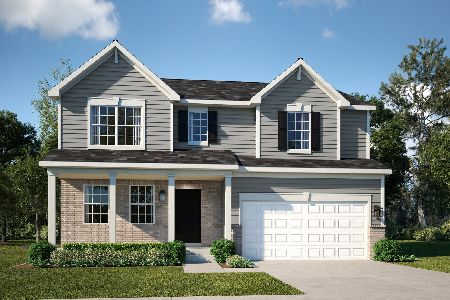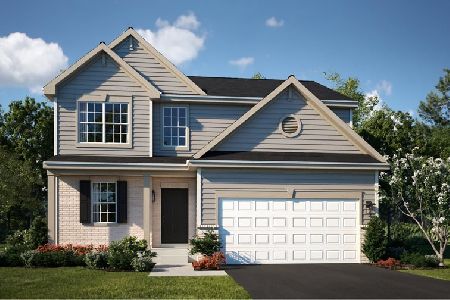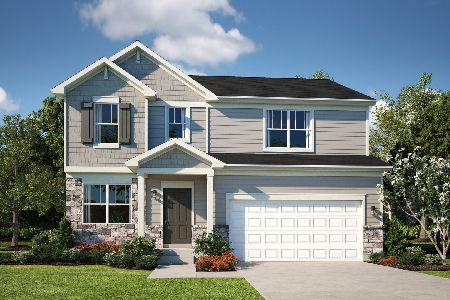751 Ashton Drive, Maple Park, Illinois 60151
$369,900
|
Sold
|
|
| Status: | Closed |
| Sqft: | 2,063 |
| Cost/Sqft: | $179 |
| Beds: | 3 |
| Baths: | 3 |
| Year Built: | 2024 |
| Property Taxes: | $0 |
| Days On Market: | 510 |
| Lot Size: | 0,00 |
Description
NOW SELLING! Welcome to Lennar's newest community in Maple Park...Heritage Hill Estates! Available in March of 2025, the beautiful Meadowlark model features 3 bedrooms, a loft, 2.5 baths and a 2-car garage! The first level of this two-story home includes a versatile room off the foyer that can be used as a living room or study. The kitchen is open to the family room and features a large island, 42" high AristoKraft cabinets, quartz countertops and stainless steel GE appliances. Upstairs you will find the primary bedroom with a walk-in closet and attached bath, a loft and two bedrooms. The primary ensuite is a relaxing space featuring a large shower, higher height vanity, double bowl sinks and a linen closet. A full, unfinished basement opens up possibilities for a workout space or rec room in the future. The community boasts a fantastic location in charming Maple Park, complete with local attractions like the Ellwood House Museum and several parks offering hours of outdoor fun and recreation. Just on the north end of Heritage Hill Estate is Memorial Park, which features walking trails and benches centered around a pond. Note - Photos are not of actual home, but a Lennar model of a similar plan.
Property Specifics
| Single Family | |
| — | |
| — | |
| 2024 | |
| — | |
| MEADOWLARK "A" | |
| No | |
| — |
| — | |
| Heritage Hill Estates | |
| — / Not Applicable | |
| — | |
| — | |
| — | |
| 12151507 | |
| 0936257005 |
Nearby Schools
| NAME: | DISTRICT: | DISTANCE: | |
|---|---|---|---|
|
Middle School
Kaneland Middle School |
302 | Not in DB | |
|
High School
Kaneland Senior High School |
302 | Not in DB | |
Property History
| DATE: | EVENT: | PRICE: | SOURCE: |
|---|---|---|---|
| 13 Mar, 2025 | Sold | $369,900 | MRED MLS |
| 19 Jan, 2025 | Under contract | $369,900 | MRED MLS |
| — | Last price change | $401,990 | MRED MLS |
| 2 Sep, 2024 | Listed for sale | $400,990 | MRED MLS |


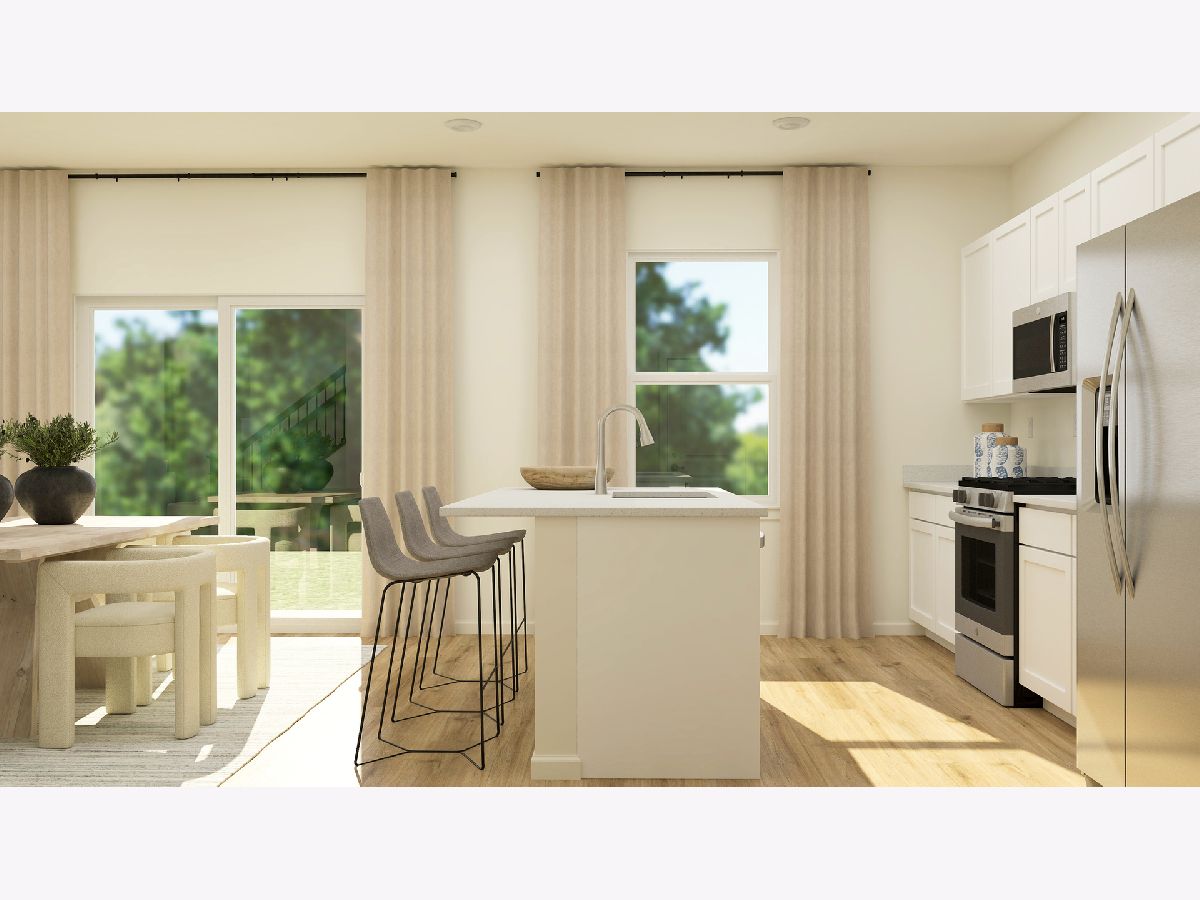


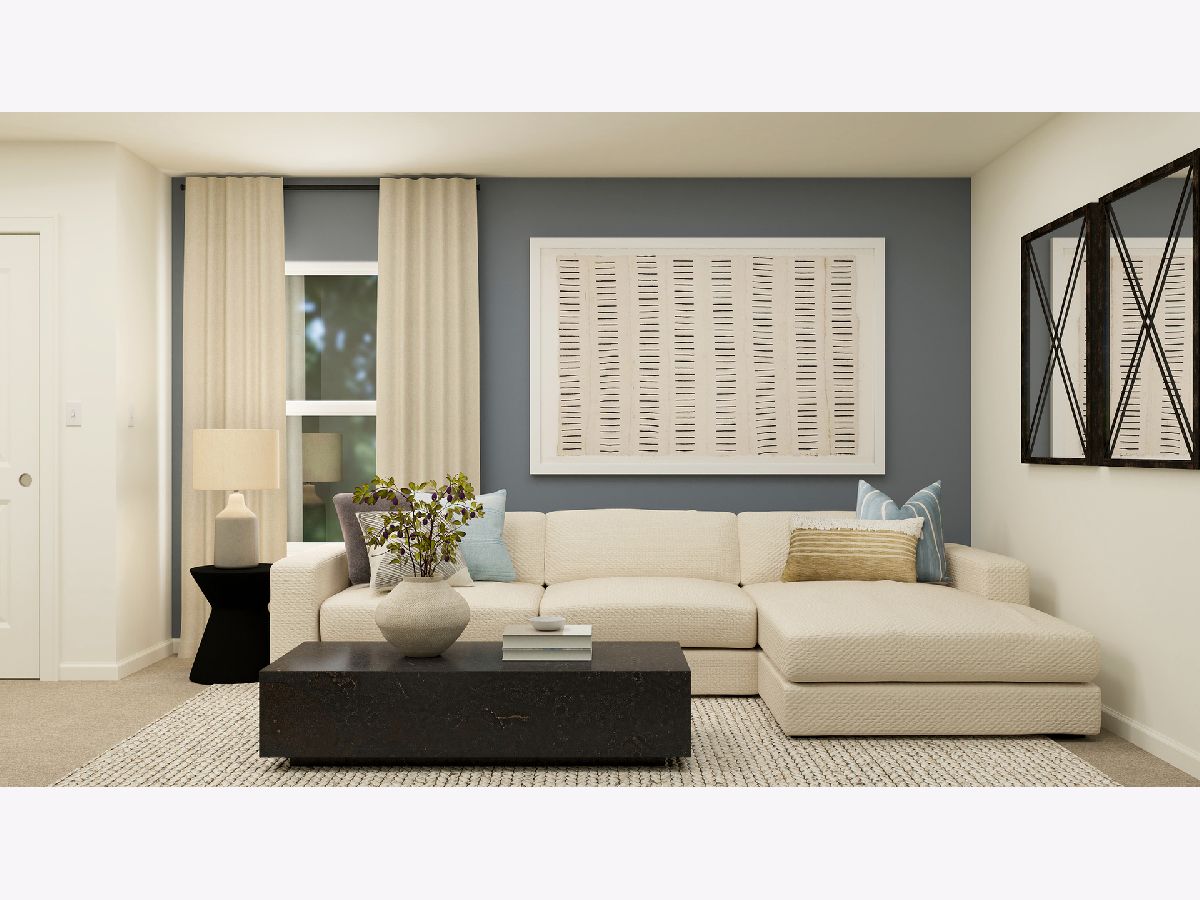








Room Specifics
Total Bedrooms: 3
Bedrooms Above Ground: 3
Bedrooms Below Ground: 0
Dimensions: —
Floor Type: —
Dimensions: —
Floor Type: —
Full Bathrooms: 3
Bathroom Amenities: —
Bathroom in Basement: 0
Rooms: —
Basement Description: Unfinished
Other Specifics
| 2 | |
| — | |
| Asphalt | |
| — | |
| — | |
| 80X140 | |
| — | |
| — | |
| — | |
| — | |
| Not in DB | |
| — | |
| — | |
| — | |
| — |
Tax History
| Year | Property Taxes |
|---|
Contact Agent
Nearby Similar Homes
Nearby Sold Comparables
Contact Agent
Listing Provided By
RE/MAX All Pro - St Charles

