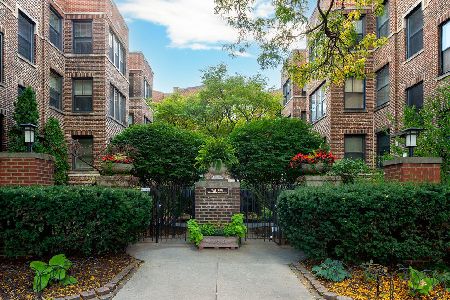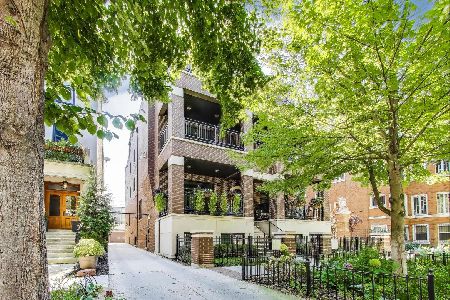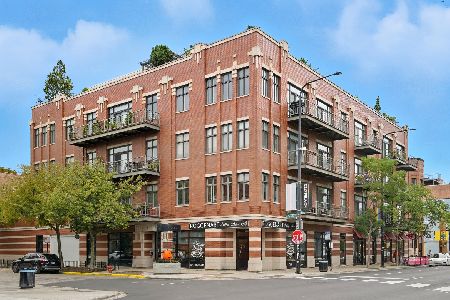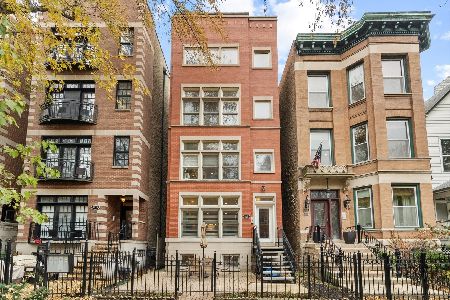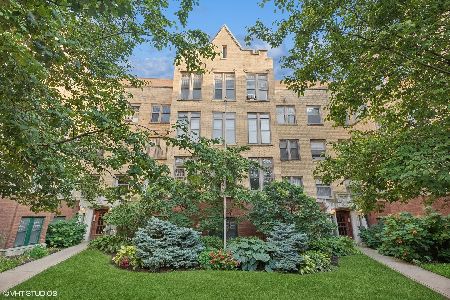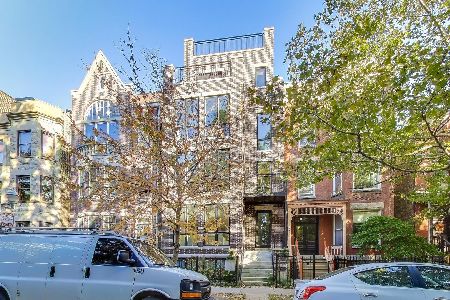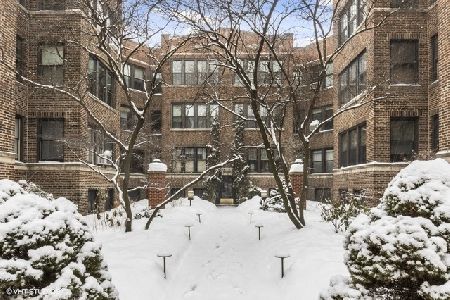751 Brompton Avenue, Lake View, Chicago, Illinois 60657
$275,000
|
Sold
|
|
| Status: | Closed |
| Sqft: | 1,000 |
| Cost/Sqft: | $278 |
| Beds: | 2 |
| Baths: | 1 |
| Year Built: | — |
| Property Taxes: | $4,229 |
| Days On Market: | 2221 |
| Lot Size: | 0,00 |
Description
Ready to move-in! 2bed/1bath condo in the heart of Lakeview with 1 prime parking space is included in the price! This home has two large bedrooms, a big kitchen with eating area and tons of sun-light throughout. The living room has beautiful original exposed brick gas/decorative fireplace and built-in shelving. The sunroom makes a great dining space for entertaining. This building is pet friendly (dogs & cats welcome) Laundry is located in the lower level along with tons of storage. The building is well cared for with recent improvements including updated hallways. 3 blocks to Redline Train at Addison. Near Wrigley Field, Whole food and everything that Lakeview has to offer!
Property Specifics
| Condos/Townhomes | |
| 3 | |
| — | |
| — | |
| None | |
| — | |
| No | |
| — |
| Cook | |
| — | |
| 379 / Monthly | |
| Heat,Water,Parking,Insurance,Exterior Maintenance,Lawn Care,Scavenger,Snow Removal | |
| Lake Michigan | |
| Public Sewer | |
| 10574623 | |
| 14213020311017 |
Nearby Schools
| NAME: | DISTRICT: | DISTANCE: | |
|---|---|---|---|
|
Grade School
Nettelhorst Elementary School |
299 | — | |
Property History
| DATE: | EVENT: | PRICE: | SOURCE: |
|---|---|---|---|
| 27 Dec, 2018 | Sold | $260,000 | MRED MLS |
| 6 Dec, 2018 | Under contract | $269,000 | MRED MLS |
| 23 Oct, 2018 | Listed for sale | $269,000 | MRED MLS |
| 14 Feb, 2020 | Sold | $275,000 | MRED MLS |
| 8 Jan, 2020 | Under contract | $278,250 | MRED MLS |
| — | Last price change | $284,900 | MRED MLS |
| 15 Nov, 2019 | Listed for sale | $284,900 | MRED MLS |
| 9 Apr, 2021 | Sold | $295,000 | MRED MLS |
| 23 Feb, 2021 | Under contract | $305,000 | MRED MLS |
| 16 Feb, 2021 | Listed for sale | $305,000 | MRED MLS |
Room Specifics
Total Bedrooms: 2
Bedrooms Above Ground: 2
Bedrooms Below Ground: 0
Dimensions: —
Floor Type: Hardwood
Full Bathrooms: 1
Bathroom Amenities: —
Bathroom in Basement: —
Rooms: Office,Heated Sun Room
Basement Description: None
Other Specifics
| — | |
| Brick/Mortar,Concrete Perimeter | |
| Asphalt,Concrete | |
| Storms/Screens | |
| Common Grounds | |
| CONDO | |
| — | |
| None | |
| Hardwood Floors, Storage, Built-in Features, Walk-In Closet(s) | |
| Range, Microwave, Dishwasher, Refrigerator | |
| Not in DB | |
| — | |
| — | |
| — | |
| Decorative |
Tax History
| Year | Property Taxes |
|---|---|
| 2018 | $4,229 |
| 2021 | $5,421 |
Contact Agent
Nearby Similar Homes
Nearby Sold Comparables
Contact Agent
Listing Provided By
@properties

