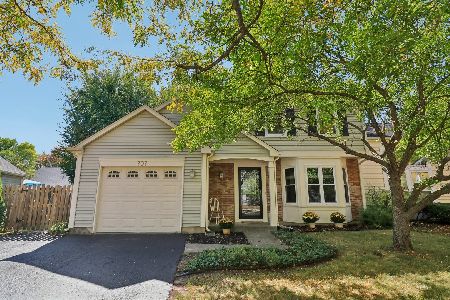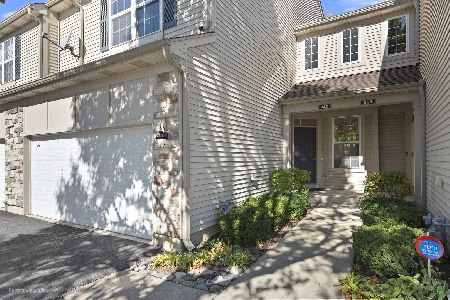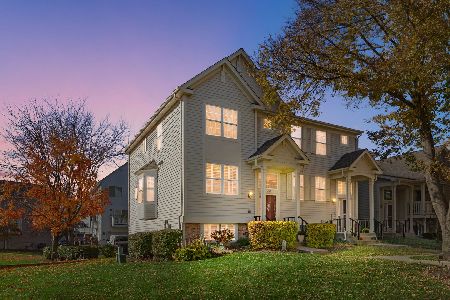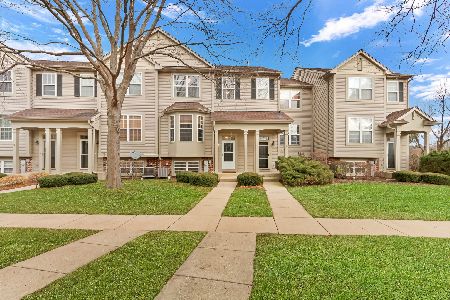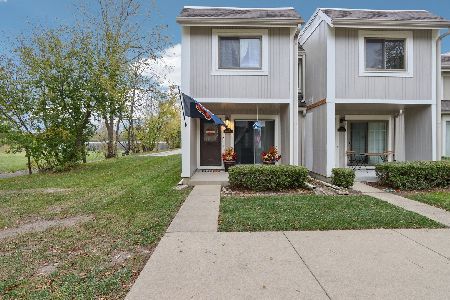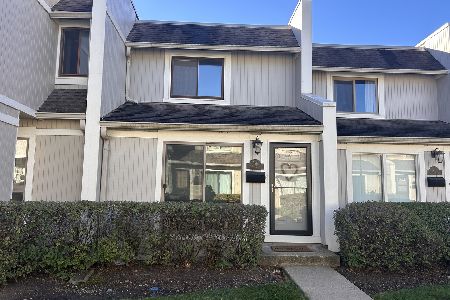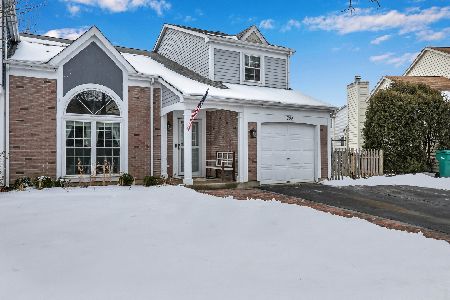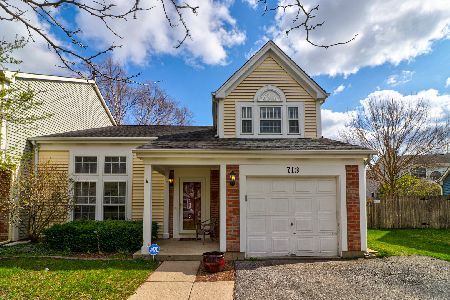751 Cambridge Drive, Grayslake, Illinois 60030
$175,000
|
Sold
|
|
| Status: | Closed |
| Sqft: | 1,548 |
| Cost/Sqft: | $116 |
| Beds: | 3 |
| Baths: | 2 |
| Year Built: | 1994 |
| Property Taxes: | $5,185 |
| Days On Market: | 3229 |
| Lot Size: | 0,00 |
Description
Spectacular "College Trail" Duplex; 3 bedrooms-master Br/bath, attached garage-huge yard with patio. Covered Front Porch with lovely views of College Trail Wetland Preserve. Move in condition with all new paint and decor(interior & exterior), new floors in kitchen and family room, new custom Granite counter tops & tile backsplash...Like new condition. Large living room, separate dining room & bright, sunny main floor family room with vaulted ceiling & sliding glass door to patio. Main floor laundry. Convenient to CLC, Brae Loch Golf Course, schools, town & train. 2 blocks from Cambridge Park featuring tennis & basketball courts, ice skating rink, playground, pond, fishing & picnic area. 1 year Warranty included. Turn Key! Motivated Seller, make an offer today!
Property Specifics
| Condos/Townhomes | |
| 2 | |
| — | |
| 1994 | |
| None | |
| — | |
| No | |
| — |
| Lake | |
| College Trail | |
| 0 / Not Applicable | |
| None | |
| Public | |
| Public Sewer | |
| 09487662 | |
| 06251120090000 |
Nearby Schools
| NAME: | DISTRICT: | DISTANCE: | |
|---|---|---|---|
|
Grade School
Avon Center Elementary School |
46 | — | |
|
Middle School
Grayslake Middle School |
46 | Not in DB | |
|
High School
Grayslake Central High School |
127 | Not in DB | |
|
Alternate Elementary School
Frederick School |
— | Not in DB | |
Property History
| DATE: | EVENT: | PRICE: | SOURCE: |
|---|---|---|---|
| 7 Jun, 2016 | Sold | $140,000 | MRED MLS |
| 28 Apr, 2016 | Under contract | $149,900 | MRED MLS |
| — | Last price change | $159,900 | MRED MLS |
| 10 Mar, 2016 | Listed for sale | $179,900 | MRED MLS |
| 17 May, 2019 | Sold | $175,000 | MRED MLS |
| 24 Apr, 2017 | Under contract | $179,900 | MRED MLS |
| — | Last price change | $184,900 | MRED MLS |
| 27 Jan, 2017 | Listed for sale | $187,000 | MRED MLS |
Room Specifics
Total Bedrooms: 3
Bedrooms Above Ground: 3
Bedrooms Below Ground: 0
Dimensions: —
Floor Type: Carpet
Dimensions: —
Floor Type: Carpet
Full Bathrooms: 2
Bathroom Amenities: Soaking Tub
Bathroom in Basement: 0
Rooms: Foyer,Pantry,Walk In Closet
Basement Description: None
Other Specifics
| 1 | |
| Concrete Perimeter | |
| Asphalt | |
| Patio, Porch, End Unit | |
| Landscaped | |
| 45 X 106 X 44 X 91 | |
| — | |
| — | |
| Vaulted/Cathedral Ceilings, Wood Laminate Floors, First Floor Laundry, Laundry Hook-Up in Unit | |
| Range, Microwave, Dishwasher, Refrigerator, Washer, Dryer, Disposal | |
| Not in DB | |
| — | |
| — | |
| — | |
| — |
Tax History
| Year | Property Taxes |
|---|---|
| 2016 | $5,841 |
| 2019 | $5,185 |
Contact Agent
Nearby Similar Homes
Nearby Sold Comparables
Contact Agent
Listing Provided By
Century 21 Marino, Inc.

