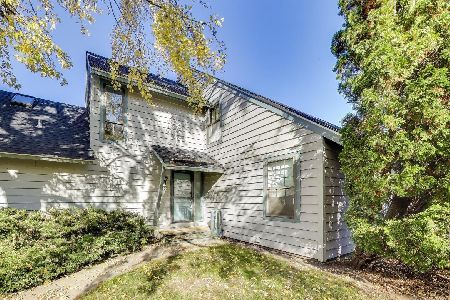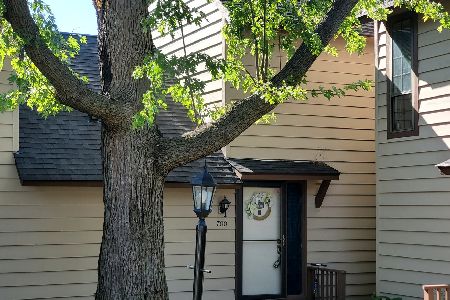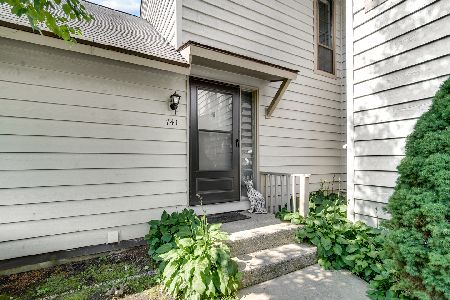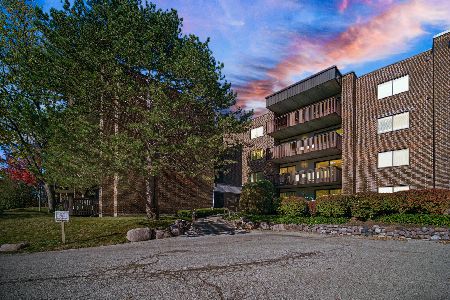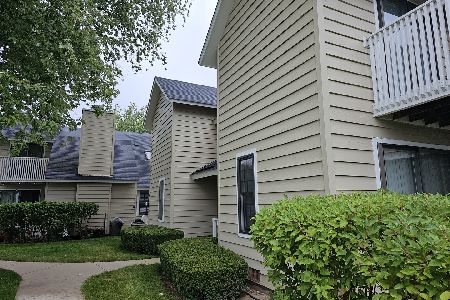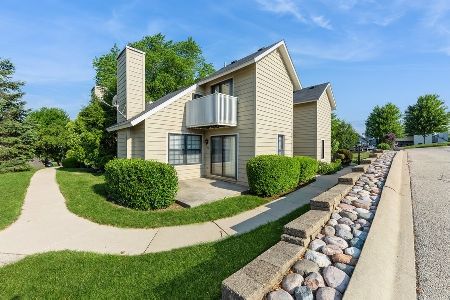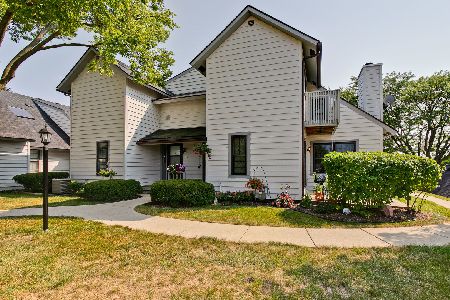751 Chandler Road, Gurnee, Illinois 60031
$165,000
|
Sold
|
|
| Status: | Closed |
| Sqft: | 1,158 |
| Cost/Sqft: | $142 |
| Beds: | 2 |
| Baths: | 2 |
| Year Built: | 1976 |
| Property Taxes: | $1,323 |
| Days On Market: | 1500 |
| Lot Size: | 0,00 |
Description
Stunning 2 bedroom, 2 full bath townhome with a 1 car garage. The 2nd floor loft has been extended 3 feet and is one of the largest I've seen in Heather Ridge. Also, the space off of the loft is finished and is the largest use of that space I've seen with full height ceiling, a skylight, and storage (plus no beams at the doorway on which to hit your head). Balcony off the master bath. Private deck due to the great landscaping. Updated kitchen with beautiful maple-type cabinets with pull out drawers for easy access, SS appliances, a breakfast bar. No carpeting in the unit. The windows have separate storms plus the springs have been serviced for easy operation. There is much to enjoy in Heather Ridge including a rec center, 2 swimming pools, tennis courts, golf course, walking paths, playground, and much more all within walking distance. Nothing to do but move in.
Property Specifics
| Condos/Townhomes | |
| 2 | |
| — | |
| 1976 | |
| None | |
| EXPANDED BIRCH | |
| No | |
| — |
| Lake | |
| Heather Ridge | |
| 372 / Monthly | |
| Water,Insurance,Security,Clubhouse,Pool,Exterior Maintenance,Lawn Care,Scavenger,Snow Removal | |
| Lake Michigan | |
| Public Sewer | |
| 11230848 | |
| 07284030290000 |
Nearby Schools
| NAME: | DISTRICT: | DISTANCE: | |
|---|---|---|---|
|
Grade School
Woodland Elementary School |
50 | — | |
|
Middle School
Woodland Middle School |
50 | Not in DB | |
|
High School
Warren Township High School |
121 | Not in DB | |
Property History
| DATE: | EVENT: | PRICE: | SOURCE: |
|---|---|---|---|
| 29 Nov, 2021 | Sold | $165,000 | MRED MLS |
| 10 Oct, 2021 | Under contract | $165,000 | MRED MLS |
| 27 Sep, 2021 | Listed for sale | $165,000 | MRED MLS |
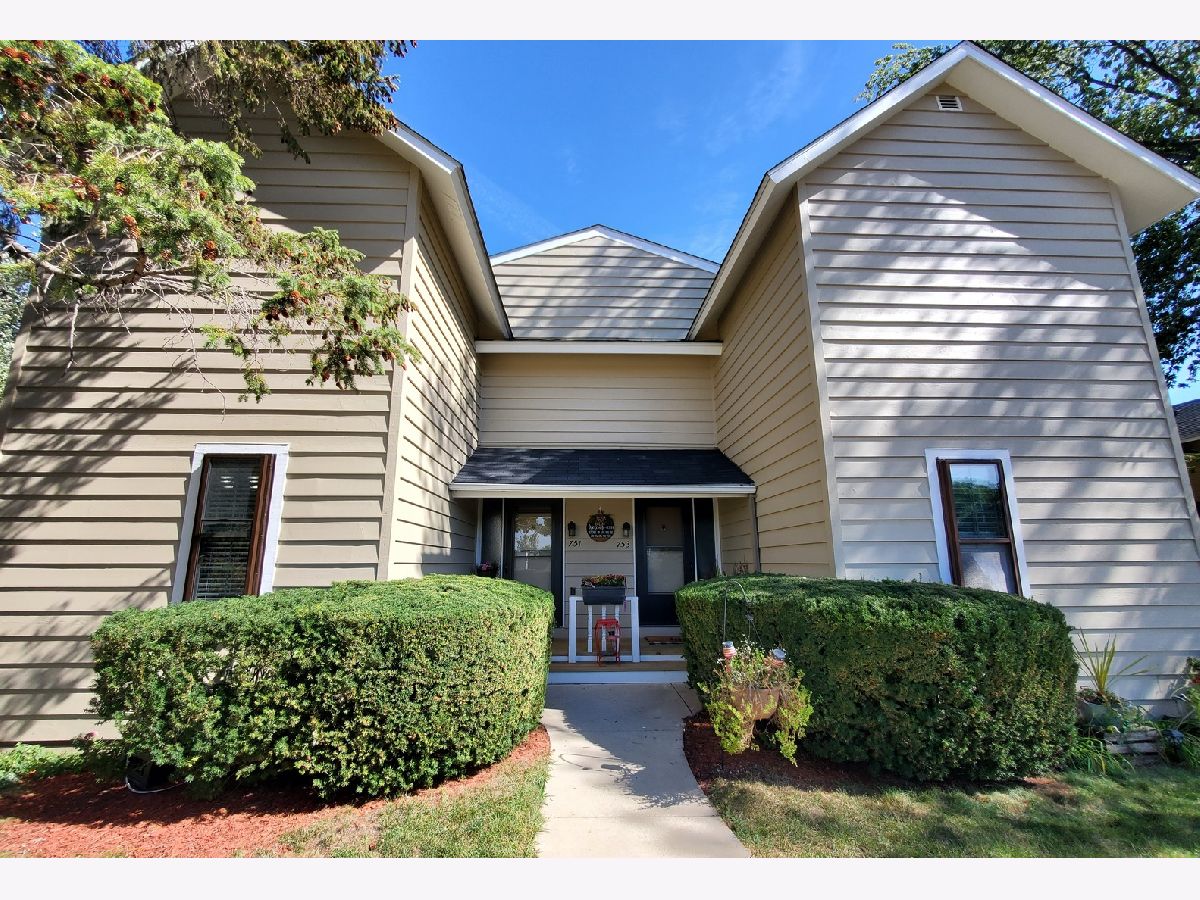
Room Specifics
Total Bedrooms: 2
Bedrooms Above Ground: 2
Bedrooms Below Ground: 0
Dimensions: —
Floor Type: Hardwood
Full Bathrooms: 2
Bathroom Amenities: —
Bathroom in Basement: 0
Rooms: Attic,Office
Basement Description: Crawl
Other Specifics
| 1 | |
| Concrete Perimeter | |
| — | |
| Balcony, Patio | |
| Common Grounds,Corner Lot,Landscaped | |
| 1X1 | |
| — | |
| Full | |
| Vaulted/Cathedral Ceilings, Skylight(s), Hardwood Floors, First Floor Bedroom, First Floor Laundry, First Floor Full Bath, Laundry Hook-Up in Unit, Storage | |
| Range, Microwave, Dishwasher, Refrigerator, Washer, Dryer, Stainless Steel Appliance(s) | |
| Not in DB | |
| — | |
| — | |
| Golf Course, Park, Party Room, Pool, Tennis Court(s), Trail(s) | |
| Wood Burning |
Tax History
| Year | Property Taxes |
|---|---|
| 2021 | $1,323 |
Contact Agent
Nearby Similar Homes
Nearby Sold Comparables
Contact Agent
Listing Provided By
4 Sale Realty Advantage

