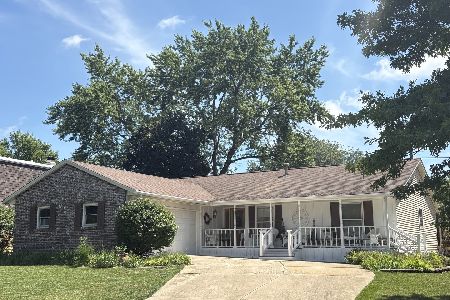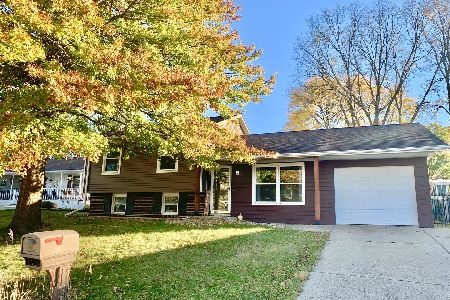751 Fort Street, Ottawa, Illinois 61350
$176,515
|
Sold
|
|
| Status: | Closed |
| Sqft: | 1,900 |
| Cost/Sqft: | $95 |
| Beds: | 3 |
| Baths: | 4 |
| Year Built: | 1974 |
| Property Taxes: | $5,862 |
| Days On Market: | 2411 |
| Lot Size: | 0,29 |
Description
Charming 3 Bedroom 2 Full and 2 1/2 bath home located South Ottawa with many upgrades. In 2017 roof new, in 2016, New frig and stove as well as updated upper level two bathrooms. In 2014 siding, furnace, central a/c and water pressure pump. Updated windows, American Craftsman in 2010 with exception of front DR/LR. Both 1/2 bath layout design feature dual access. Mudroom has little desk area nook. Finished lower level family room with copper top bar. Workbench in storage area. Master Suite with own bath and large 9 x 5 walk in closet off bath with 4 ft. shower. Great home with great features of large patio area and shed. Must see!
Property Specifics
| Single Family | |
| — | |
| — | |
| 1974 | |
| Full | |
| — | |
| No | |
| 0.29 |
| La Salle | |
| — | |
| 0 / Not Applicable | |
| None | |
| Public | |
| Public Sewer | |
| 10415212 | |
| 2214114005 |
Property History
| DATE: | EVENT: | PRICE: | SOURCE: |
|---|---|---|---|
| 16 Aug, 2019 | Sold | $176,515 | MRED MLS |
| 17 Jun, 2019 | Under contract | $179,900 | MRED MLS |
| 13 Jun, 2019 | Listed for sale | $179,900 | MRED MLS |
Room Specifics
Total Bedrooms: 3
Bedrooms Above Ground: 3
Bedrooms Below Ground: 0
Dimensions: —
Floor Type: Carpet
Dimensions: —
Floor Type: Carpet
Full Bathrooms: 4
Bathroom Amenities: —
Bathroom in Basement: 1
Rooms: Recreation Room,Workshop,Foyer,Mud Room,Walk In Closet
Basement Description: Partially Finished
Other Specifics
| 2 | |
| Concrete Perimeter | |
| Concrete | |
| Patio | |
| Irregular Lot | |
| 73X120X220 | |
| — | |
| Full | |
| Hardwood Floors, Walk-In Closet(s) | |
| Range, Microwave, Dishwasher, Refrigerator, Washer, Dryer | |
| Not in DB | |
| — | |
| — | |
| — | |
| Gas Log |
Tax History
| Year | Property Taxes |
|---|---|
| 2019 | $5,862 |
Contact Agent
Nearby Similar Homes
Contact Agent
Listing Provided By
Coldwell Banker The Real Estate Group











