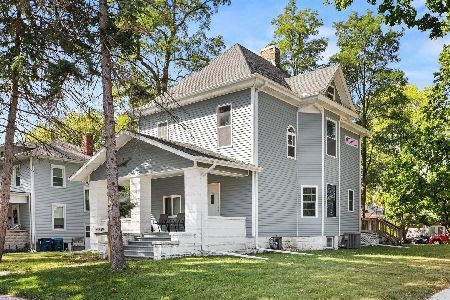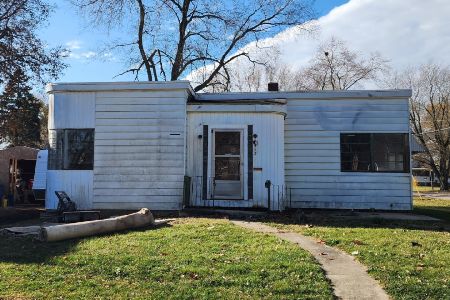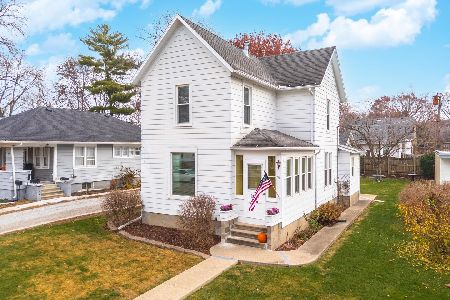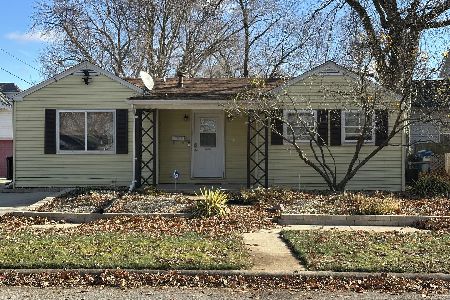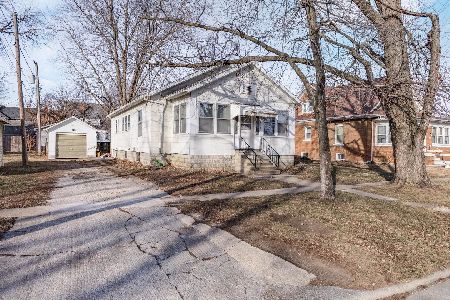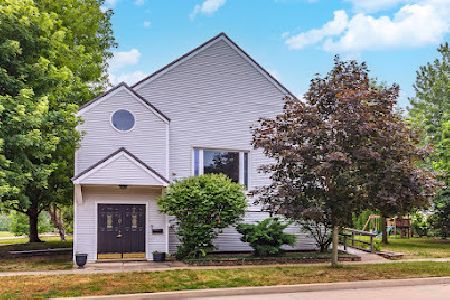751 Main Street, Pontiac, Illinois 61764
$102,000
|
Sold
|
|
| Status: | Closed |
| Sqft: | 2,935 |
| Cost/Sqft: | $37 |
| Beds: | 4 |
| Baths: | 1 |
| Year Built: | 1910 |
| Property Taxes: | $2,410 |
| Days On Market: | 3741 |
| Lot Size: | 0,22 |
Description
This spacious family home has been remodeled and updated inside and out. All new floor covering, new kitchen, new roof, every room freshly painted and all new appliances.Home offers 2 bedrooms downstairs, spacious living room, formal dining, kitchen with granite countertops ,full bathroom and enclosed porch. On second level you have a nice sun room and on ground level off of the attached one car garage is a large utility room. On third level is two more spacious bedrooms. Has a large fenced in back yard .Priced at $109900
Property Specifics
| Single Family | |
| — | |
| — | |
| 1910 | |
| Full | |
| — | |
| Yes | |
| 0.22 |
| Livingston | |
| — | |
| 0 / — | |
| — | |
| Public | |
| Public Sewer | |
| 10284790 | |
| 151522217028 |
Nearby Schools
| NAME: | DISTRICT: | DISTANCE: | |
|---|---|---|---|
|
Middle School
Pontiac Junior High School |
429 | Not in DB | |
|
High School
Pontiac Township High School |
90 | Not in DB | |
Property History
| DATE: | EVENT: | PRICE: | SOURCE: |
|---|---|---|---|
| 29 Apr, 2016 | Sold | $102,000 | MRED MLS |
| 17 Mar, 2016 | Under contract | $109,900 | MRED MLS |
| 24 Oct, 2015 | Listed for sale | $115,000 | MRED MLS |
Room Specifics
Total Bedrooms: 4
Bedrooms Above Ground: 4
Bedrooms Below Ground: 0
Dimensions: —
Floor Type: Carpet
Dimensions: —
Floor Type: Carpet
Dimensions: —
Floor Type: Carpet
Full Bathrooms: 1
Bathroom Amenities: —
Bathroom in Basement: —
Rooms: Sun Room,Utility Room-2nd Floor
Basement Description: —
Other Specifics
| 1 | |
| — | |
| Concrete | |
| — | |
| Fenced Yard | |
| 80 X120 | |
| — | |
| — | |
| Walk-In Closet(s) | |
| Range, Range Hood, Refrigerator, Dishwasher | |
| Not in DB | |
| — | |
| — | |
| — | |
| — |
Tax History
| Year | Property Taxes |
|---|---|
| 2016 | $2,410 |
Contact Agent
Nearby Similar Homes
Nearby Sold Comparables
Contact Agent
Listing Provided By
Panno Realty

