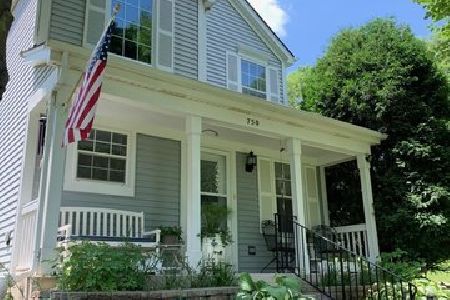751 Manor Road, Crystal Lake, Illinois 60014
$193,000
|
Sold
|
|
| Status: | Closed |
| Sqft: | 1,577 |
| Cost/Sqft: | $130 |
| Beds: | 3 |
| Baths: | 3 |
| Year Built: | 2000 |
| Property Taxes: | $4,352 |
| Days On Market: | 2670 |
| Lot Size: | 0,06 |
Description
Motivated seller says "BRING ALL OFFERS!" A crackling fire pit on the best Paver Patio in the subdivision ~ perfect for fall nites. Weekends FREE to do what you LOVE!! THIS is where you need to be! No Lawn mowing, no shoveling snow. Steaks on the grill, brunches with your Book club, movie night in your full basement. Soak the day away in your deep tub in your Master retreat. A trip to the City is oh so close, hop the Train a few minutes to town. Float your Kayak, fish, hike, picnic at Three Oaks Recreation area just steps away from your own front door-All this waits for you! So Why wait? You can enjoy every moment of fall and the rest of your life writing your very own "Once upon a time" here. 1 year home warranty is included for the new buyer! Privacy abounds with extra green space that other homes in the area don't have! 3 true bedrooms and the basement is plumbed for full bath#3. Be home for Thanksgiving!
Property Specifics
| Single Family | |
| — | |
| Traditional | |
| 2000 | |
| Full | |
| 3 BEDROOM | |
| No | |
| 0.06 |
| Mc Henry | |
| The Townes At Three Oaks | |
| 190 / Monthly | |
| Insurance,Exterior Maintenance,Lawn Care,Snow Removal | |
| Public | |
| Public Sewer | |
| 10096550 | |
| 1910176024 |
Nearby Schools
| NAME: | DISTRICT: | DISTANCE: | |
|---|---|---|---|
|
Grade School
Canterbury Elementary School |
47 | — | |
|
Middle School
Hannah Beardsley Middle School |
47 | Not in DB | |
|
High School
Crystal Lake Central High School |
155 | Not in DB | |
Property History
| DATE: | EVENT: | PRICE: | SOURCE: |
|---|---|---|---|
| 21 Dec, 2018 | Sold | $193,000 | MRED MLS |
| 14 Nov, 2018 | Under contract | $205,000 | MRED MLS |
| — | Last price change | $210,000 | MRED MLS |
| 27 Sep, 2018 | Listed for sale | $210,000 | MRED MLS |
Room Specifics
Total Bedrooms: 3
Bedrooms Above Ground: 3
Bedrooms Below Ground: 0
Dimensions: —
Floor Type: Carpet
Dimensions: —
Floor Type: Wood Laminate
Full Bathrooms: 3
Bathroom Amenities: Soaking Tub
Bathroom in Basement: 0
Rooms: Eating Area,Storage
Basement Description: Partially Finished,Bathroom Rough-In
Other Specifics
| 2 | |
| Concrete Perimeter | |
| Asphalt | |
| Patio, Porch, Brick Paver Patio, Storms/Screens | |
| Common Grounds | |
| 38 X 67 | |
| Unfinished | |
| Full | |
| Vaulted/Cathedral Ceilings, Wood Laminate Floors, Second Floor Laundry | |
| Range, Microwave, Dishwasher, Refrigerator, Stainless Steel Appliance(s) | |
| Not in DB | |
| Sidewalks, Street Lights, Street Paved | |
| — | |
| — | |
| — |
Tax History
| Year | Property Taxes |
|---|---|
| 2018 | $4,352 |
Contact Agent
Nearby Similar Homes
Nearby Sold Comparables
Contact Agent
Listing Provided By
Berkshire Hathaway HomeServices KoenigRubloff




