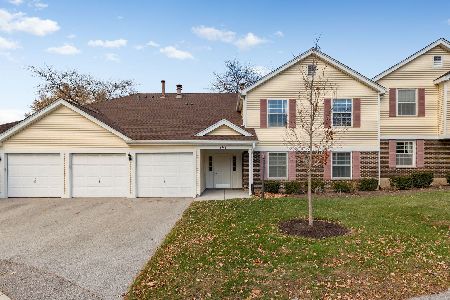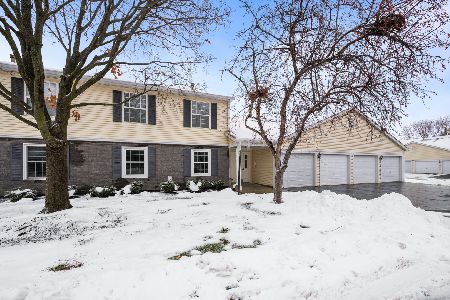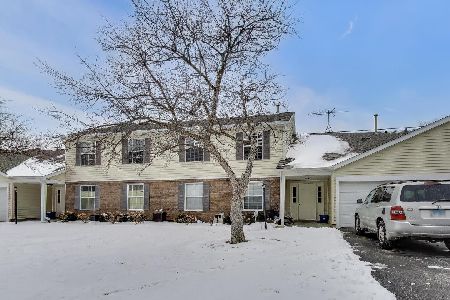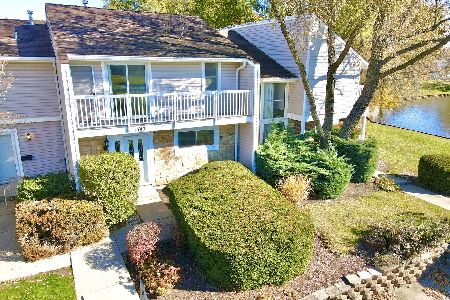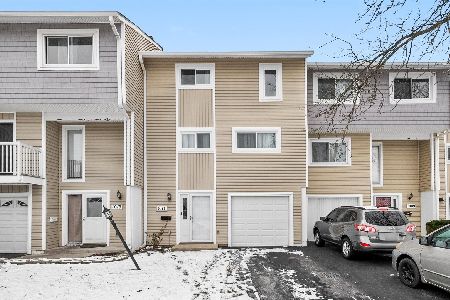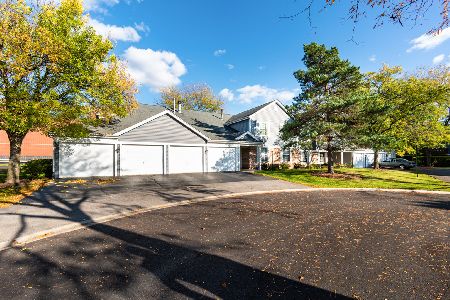751 Sterling Court, Bartlett, Illinois 60103
$220,000
|
Sold
|
|
| Status: | Closed |
| Sqft: | 1,100 |
| Cost/Sqft: | $199 |
| Beds: | 2 |
| Baths: | 1 |
| Year Built: | 1990 |
| Property Taxes: | $3,432 |
| Days On Market: | 227 |
| Lot Size: | 0,00 |
Description
Tucked into the quiet, tree-lined Hearthwood Farms community, this beautifully updated 2-bedroom, 1-bath first-floor condo offers the perfect blend of comfort, convenience, and natural beauty. Inside the unit, you'll discover a bright, open layout that has been lovingly maintained and thoughtfully upgraded throughout-making it truly move-in ready. Enjoy peaceful mornings and evenings on your private patio that backs up to mature trees-no neighbors behind you, just tranquil views and birdsong. Inside, you'll find modern finishes, updated flooring, fresh paint, and a kitchen that opens seamlessly to the dining and living areas-perfect for entertaining or unwinding after a long day. This well-managed community features a clubhouse, pool, snow removal, and landscaping, giving you resort-style living right at home! Plus, you are just minutes from the Metra, expressways, and charming downtown Bartlett, offering shopping, dining, and commuter ease all in one spot. Whether you're a first-time buyer, downsizing, or looking for low-maintenance and convenient living in a peaceful setting-this is the one. Welcome home! Hot water heater (2010), kitchen appliances (2018), furnace & A/C (2019), new windows installed in living room and primary bedroom (2024), new garage door opener (2024), new closet organizer in second bedroom (2024), fresh paint (2024).
Property Specifics
| Condos/Townhomes | |
| 1 | |
| — | |
| 1990 | |
| — | |
| — | |
| No | |
| — |
| Cook | |
| Hearthwood Farms | |
| 280 / Monthly | |
| — | |
| — | |
| — | |
| 12359869 | |
| 06354001171132 |
Nearby Schools
| NAME: | DISTRICT: | DISTANCE: | |
|---|---|---|---|
|
Grade School
Bartlett Elementary School |
46 | — | |
|
Middle School
Eastview Middle School |
46 | Not in DB | |
|
High School
South Elgin High School |
46 | Not in DB | |
Property History
| DATE: | EVENT: | PRICE: | SOURCE: |
|---|---|---|---|
| 9 Apr, 2024 | Sold | $199,500 | MRED MLS |
| 13 Mar, 2024 | Under contract | $199,500 | MRED MLS |
| 13 Mar, 2024 | Listed for sale | $199,500 | MRED MLS |
| 5 Aug, 2025 | Sold | $220,000 | MRED MLS |
| 15 Jun, 2025 | Under contract | $218,500 | MRED MLS |
| 12 Jun, 2025 | Listed for sale | $218,500 | MRED MLS |
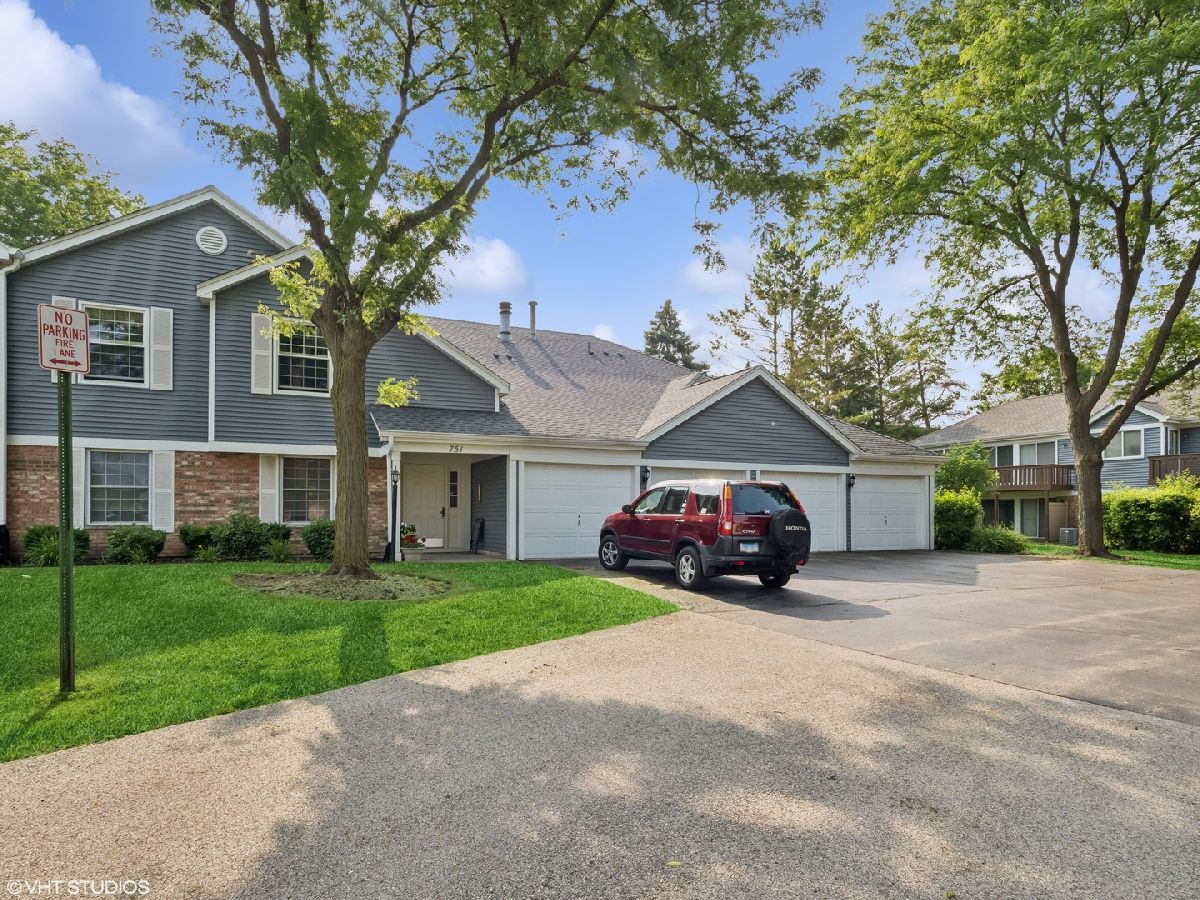



















Room Specifics
Total Bedrooms: 2
Bedrooms Above Ground: 2
Bedrooms Below Ground: 0
Dimensions: —
Floor Type: —
Full Bathrooms: 1
Bathroom Amenities: —
Bathroom in Basement: 0
Rooms: —
Basement Description: —
Other Specifics
| 1 | |
| — | |
| — | |
| — | |
| — | |
| COMMON | |
| — | |
| — | |
| — | |
| — | |
| Not in DB | |
| — | |
| — | |
| — | |
| — |
Tax History
| Year | Property Taxes |
|---|---|
| 2024 | $3,284 |
| 2025 | $3,432 |
Contact Agent
Nearby Similar Homes
Nearby Sold Comparables
Contact Agent
Listing Provided By
@properties Christie's International Real Estate

