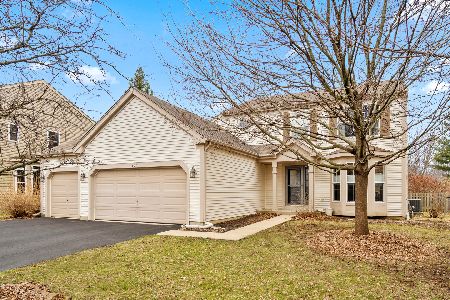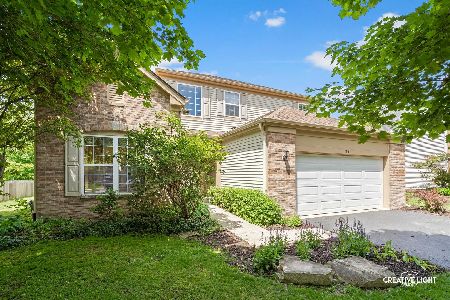751 Sumac Drive, Aurora, Illinois 60506
$212,000
|
Sold
|
|
| Status: | Closed |
| Sqft: | 1,913 |
| Cost/Sqft: | $115 |
| Beds: | 3 |
| Baths: | 3 |
| Year Built: | 2003 |
| Property Taxes: | $7,358 |
| Days On Market: | 5204 |
| Lot Size: | 0,00 |
Description
PREMIUM VIEW BACKING TO THE FOREST PRESERVE*UPGRADED KIT W/MAPLE CABINETS,STAINLESS APPLS,DESK,PANTRY CLOSET PLUS EXTENDED UPGRADED COUNTERS*HARDWOOD FLRS*EXTENDED BRIGHT FAM RM W/VLTD CEILING,GAS FP,WIRED 4 SURROUND SOUND,CLG FAN,& ALCOVE FOR A DEN*MBR SUITE W/CATH CEILING,WALK-IN CLOSET W/ORGANIZER*PRIV BATH,DBL SINKS & SEP SHOWER*PLANTATION BLINDS*ABOVE GROUND HEATED POOL,PATIO,IRRIGATION SYS*FULL BSMT*3 CAR GAR
Property Specifics
| Single Family | |
| — | |
| — | |
| 2003 | |
| Full | |
| FIELDSTONE | |
| No | |
| — |
| Kane | |
| The Lindens | |
| 125 / Annual | |
| Other | |
| Public | |
| Public Sewer, Sewer-Storm | |
| 07930700 | |
| 1425177002 |
Nearby Schools
| NAME: | DISTRICT: | DISTANCE: | |
|---|---|---|---|
|
Grade School
Mcdole Elementary School |
302 | — | |
|
Middle School
Kaneland Middle School |
302 | Not in DB | |
|
High School
Kaneland Senior High School |
302 | Not in DB | |
Property History
| DATE: | EVENT: | PRICE: | SOURCE: |
|---|---|---|---|
| 19 Dec, 2011 | Sold | $212,000 | MRED MLS |
| 5 Nov, 2011 | Under contract | $219,751 | MRED MLS |
| 24 Oct, 2011 | Listed for sale | $219,751 | MRED MLS |
| 21 Apr, 2015 | Sold | $220,000 | MRED MLS |
| 2 Mar, 2015 | Under contract | $229,900 | MRED MLS |
| — | Last price change | $234,900 | MRED MLS |
| 10 Mar, 2014 | Listed for sale | $249,900 | MRED MLS |
| 24 Jan, 2020 | Sold | $260,000 | MRED MLS |
| 11 Dec, 2019 | Under contract | $260,000 | MRED MLS |
| 24 Nov, 2019 | Listed for sale | $260,000 | MRED MLS |
| 19 May, 2023 | Sold | $375,000 | MRED MLS |
| 4 Apr, 2023 | Under contract | $359,900 | MRED MLS |
| 29 Mar, 2023 | Listed for sale | $359,900 | MRED MLS |
Room Specifics
Total Bedrooms: 3
Bedrooms Above Ground: 3
Bedrooms Below Ground: 0
Dimensions: —
Floor Type: Carpet
Dimensions: —
Floor Type: Carpet
Full Bathrooms: 3
Bathroom Amenities: Separate Shower,Double Sink,Soaking Tub
Bathroom in Basement: 0
Rooms: No additional rooms
Basement Description: Unfinished
Other Specifics
| 3 | |
| Concrete Perimeter | |
| Asphalt | |
| Patio, Hot Tub, Above Ground Pool, Storms/Screens | |
| Forest Preserve Adjacent,Wooded | |
| 76X145X75X139 | |
| Unfinished | |
| Full | |
| Vaulted/Cathedral Ceilings, Hardwood Floors, First Floor Laundry | |
| Range, Microwave, Dishwasher, Refrigerator, Washer, Dryer, Disposal, Stainless Steel Appliance(s) | |
| Not in DB | |
| Sidewalks, Street Lights, Street Paved | |
| — | |
| — | |
| Gas Log, Gas Starter |
Tax History
| Year | Property Taxes |
|---|---|
| 2011 | $7,358 |
| 2015 | $7,682 |
| 2020 | $8,048 |
| 2023 | $8,377 |
Contact Agent
Nearby Similar Homes
Nearby Sold Comparables
Contact Agent
Listing Provided By
RE/MAX of Naperville







