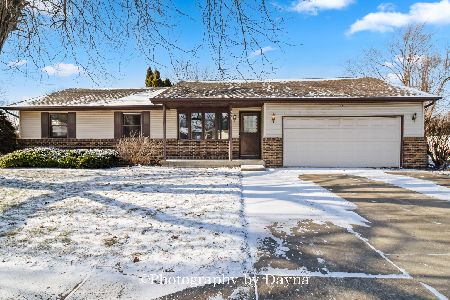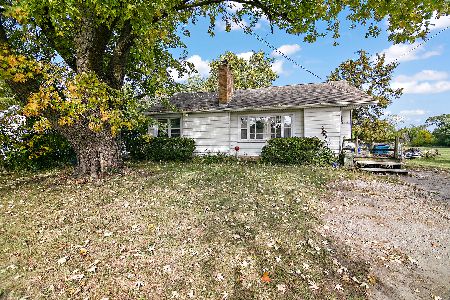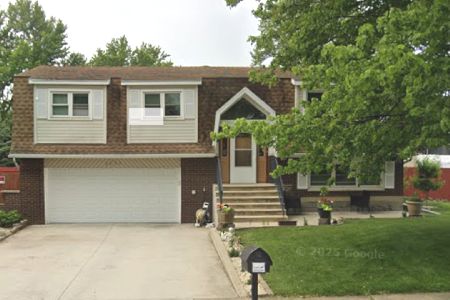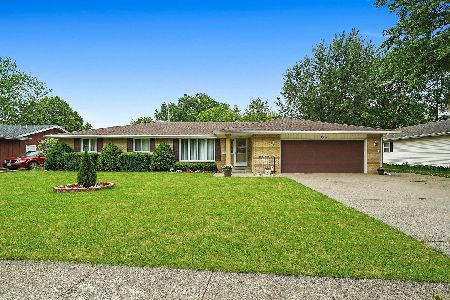751 Washington Avenue, Bourbonnais, Illinois 60914
$136,000
|
Sold
|
|
| Status: | Closed |
| Sqft: | 1,454 |
| Cost/Sqft: | $95 |
| Beds: | 3 |
| Baths: | 2 |
| Year Built: | 1976 |
| Property Taxes: | $3,787 |
| Days On Market: | 2617 |
| Lot Size: | 0,31 |
Description
Wonderful 3 bedroom and 2 bath one story home with great curb appeal and large fenced in back yard. Nice wood burning brick fireplace in the family room. U-Shaped kitchen has nice light laminate flooring. Master bedroom is large, good size closets, and full bath. Other bedrooms are good size. New roof shingles in 2016. Home has a great 3 season sun room with concrete floor and opens to the large back yard. Just 2 lots away from the neighborhood playground. You will sure love the proximity to shopping. Call today for your private tour.
Property Specifics
| Single Family | |
| — | |
| Traditional | |
| 1976 | |
| None | |
| — | |
| No | |
| 0.31 |
| Kankakee | |
| — | |
| 0 / Not Applicable | |
| None | |
| Public | |
| Public Sewer | |
| 10143212 | |
| 17091740701000 |
Property History
| DATE: | EVENT: | PRICE: | SOURCE: |
|---|---|---|---|
| 22 Apr, 2009 | Sold | $129,000 | MRED MLS |
| 24 Mar, 2009 | Under contract | $149,900 | MRED MLS |
| 9 Feb, 2009 | Listed for sale | $149,900 | MRED MLS |
| 20 Dec, 2018 | Sold | $136,000 | MRED MLS |
| 26 Nov, 2018 | Under contract | $138,000 | MRED MLS |
| 24 Nov, 2018 | Listed for sale | $138,000 | MRED MLS |
Room Specifics
Total Bedrooms: 3
Bedrooms Above Ground: 3
Bedrooms Below Ground: 0
Dimensions: —
Floor Type: Carpet
Dimensions: —
Floor Type: Carpet
Full Bathrooms: 2
Bathroom Amenities: —
Bathroom in Basement: 0
Rooms: Sun Room
Basement Description: Crawl
Other Specifics
| 2 | |
| Block | |
| Concrete | |
| — | |
| Fenced Yard | |
| 86.35 X 157.24 X 85 X 141. | |
| Pull Down Stair | |
| Full | |
| First Floor Bedroom | |
| Range, Dishwasher, Refrigerator | |
| Not in DB | |
| — | |
| — | |
| — | |
| Wood Burning |
Tax History
| Year | Property Taxes |
|---|---|
| 2009 | $1,411 |
| 2018 | $3,787 |
Contact Agent
Nearby Similar Homes
Nearby Sold Comparables
Contact Agent
Listing Provided By
Speckman Realty Real Living







