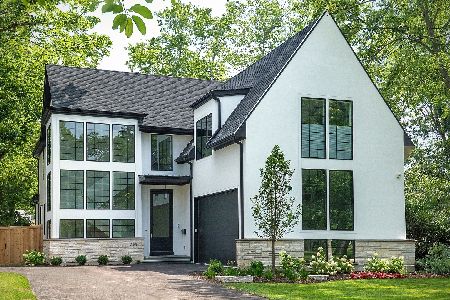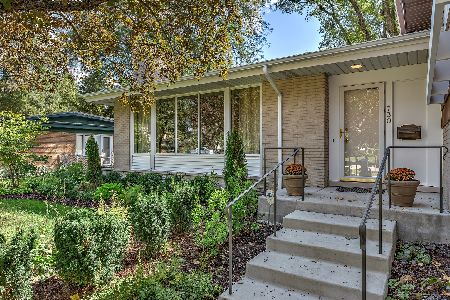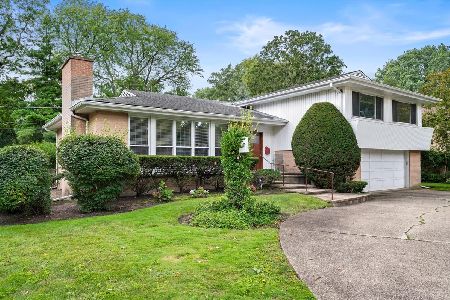751 Woodridge Lane, Glencoe, Illinois 60022
$817,500
|
Sold
|
|
| Status: | Closed |
| Sqft: | 2,800 |
| Cost/Sqft: | $303 |
| Beds: | 4 |
| Baths: | 3 |
| Year Built: | 1958 |
| Property Taxes: | $12,365 |
| Days On Market: | 3594 |
| Lot Size: | 0,25 |
Description
Just-completed, spectacular top-to-bottom renovation by HOMlab & architects/interior designers Thomas Shafer Architects. Exquisite high-end finishes. White oak floors on the main level; brand-new stainless/granite European kitchen with island, double oven & sliders to the outdoors; 3 sleek new full baths with Grohe & Kohler. Newly created mud room. Large, outfitted closets, including a huge master walk-in. Gorgeous new carpeting up & down. Three bedrooms & 2 baths up; 4th bedroom or office & full bath on the walk-out lower level. Finished basement, upgraded electrical, back-up generator. 5-year warranty on the Whirlpool-made kitchen appliances. Stunning & ready!
Property Specifics
| Single Family | |
| — | |
| — | |
| 1958 | |
| Full | |
| — | |
| No | |
| 0.25 |
| Cook | |
| — | |
| 0 / Not Applicable | |
| None | |
| Lake Michigan | |
| Public Sewer | |
| 09168296 | |
| 04122160100000 |
Nearby Schools
| NAME: | DISTRICT: | DISTANCE: | |
|---|---|---|---|
|
Grade School
South Elementary School |
35 | — | |
|
Middle School
Central School |
35 | Not in DB | |
|
High School
New Trier Twp H.s. Northfield/wi |
203 | Not in DB | |
|
Alternate Elementary School
West School |
— | Not in DB | |
Property History
| DATE: | EVENT: | PRICE: | SOURCE: |
|---|---|---|---|
| 8 Oct, 2015 | Sold | $500,000 | MRED MLS |
| 22 Sep, 2015 | Under contract | $549,000 | MRED MLS |
| 14 Aug, 2015 | Listed for sale | $549,000 | MRED MLS |
| 20 Jan, 2017 | Sold | $817,500 | MRED MLS |
| 4 Nov, 2016 | Under contract | $849,000 | MRED MLS |
| — | Last price change | $869,000 | MRED MLS |
| 17 Mar, 2016 | Listed for sale | $929,000 | MRED MLS |
Room Specifics
Total Bedrooms: 4
Bedrooms Above Ground: 4
Bedrooms Below Ground: 0
Dimensions: —
Floor Type: Carpet
Dimensions: —
Floor Type: Carpet
Dimensions: —
Floor Type: Carpet
Full Bathrooms: 3
Bathroom Amenities: Double Sink
Bathroom in Basement: 0
Rooms: Mud Room,Recreation Room,Walk In Closet
Basement Description: Finished,Sub-Basement
Other Specifics
| 2.5 | |
| Concrete Perimeter | |
| Asphalt,Circular | |
| Patio | |
| Landscaped | |
| 88 X 125 | |
| — | |
| Full | |
| Hardwood Floors | |
| Double Oven, Microwave, Dishwasher, Refrigerator, Washer, Dryer, Disposal, Stainless Steel Appliance(s) | |
| Not in DB | |
| Sidewalks, Street Paved | |
| — | |
| — | |
| Wood Burning |
Tax History
| Year | Property Taxes |
|---|---|
| 2015 | $11,795 |
| 2017 | $12,365 |
Contact Agent
Nearby Similar Homes
Nearby Sold Comparables
Contact Agent
Listing Provided By
Coldwell Banker Residential











